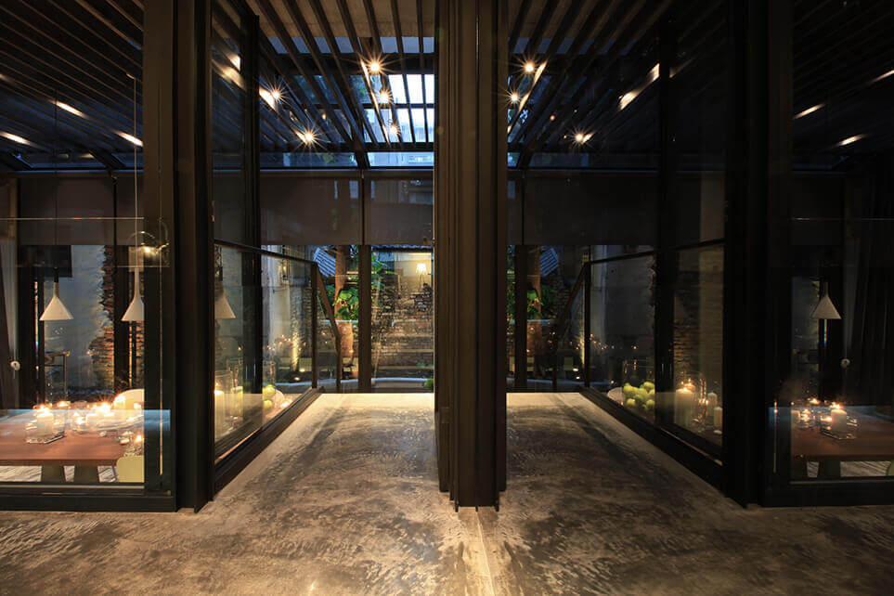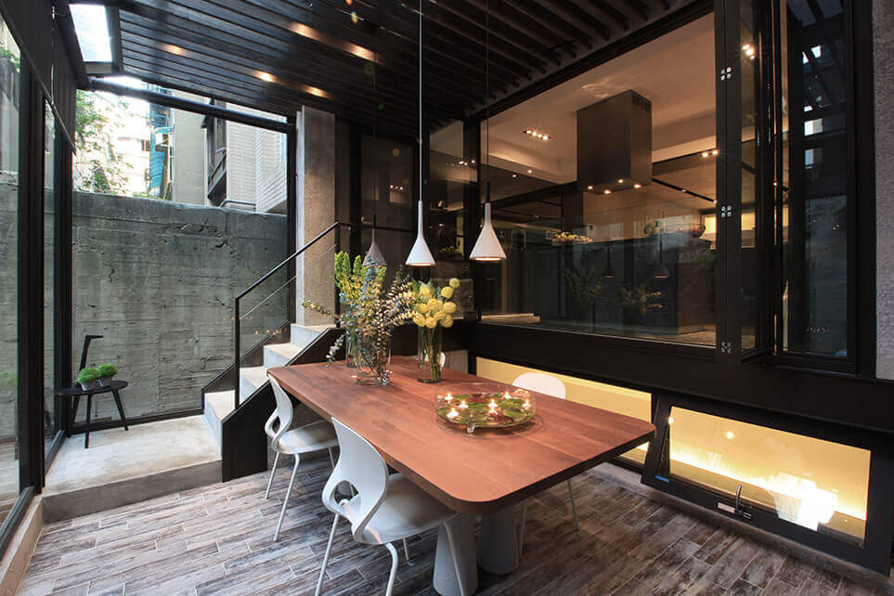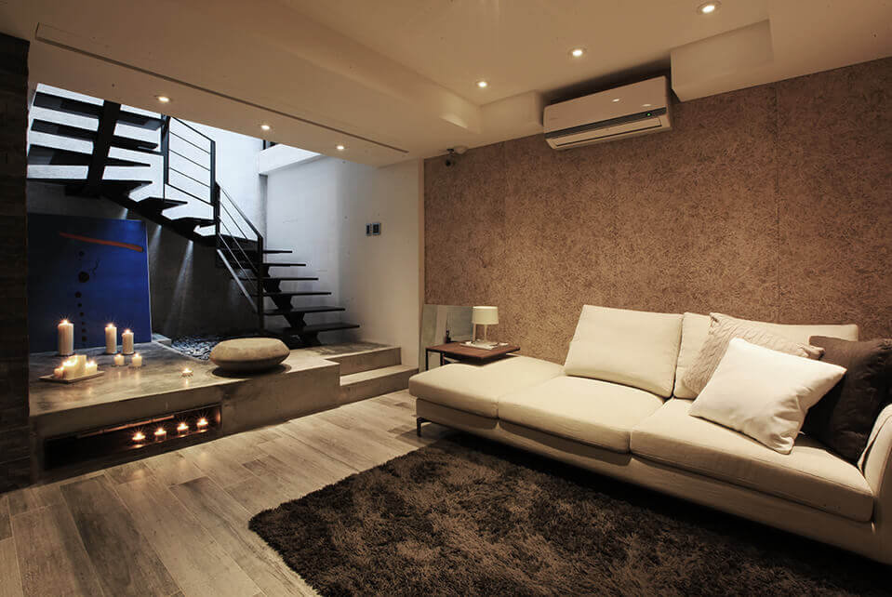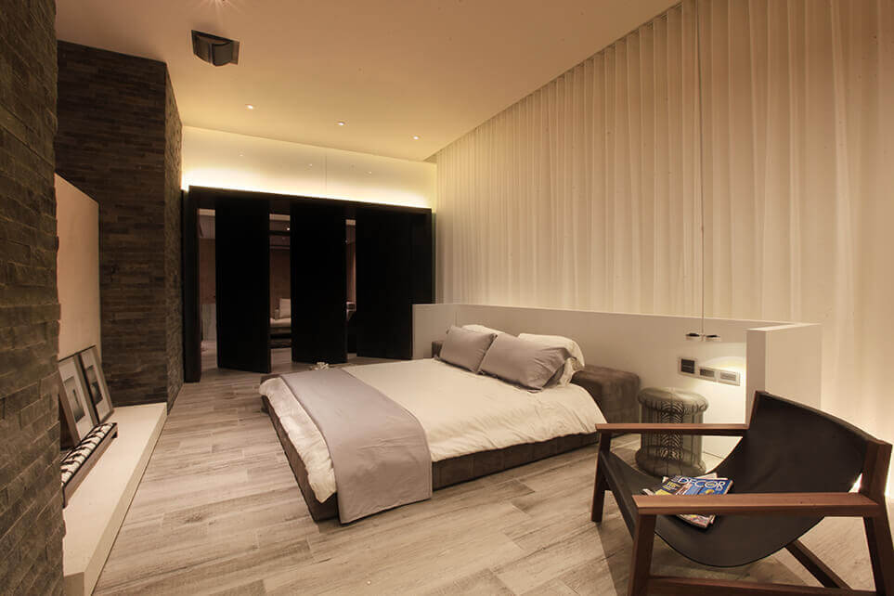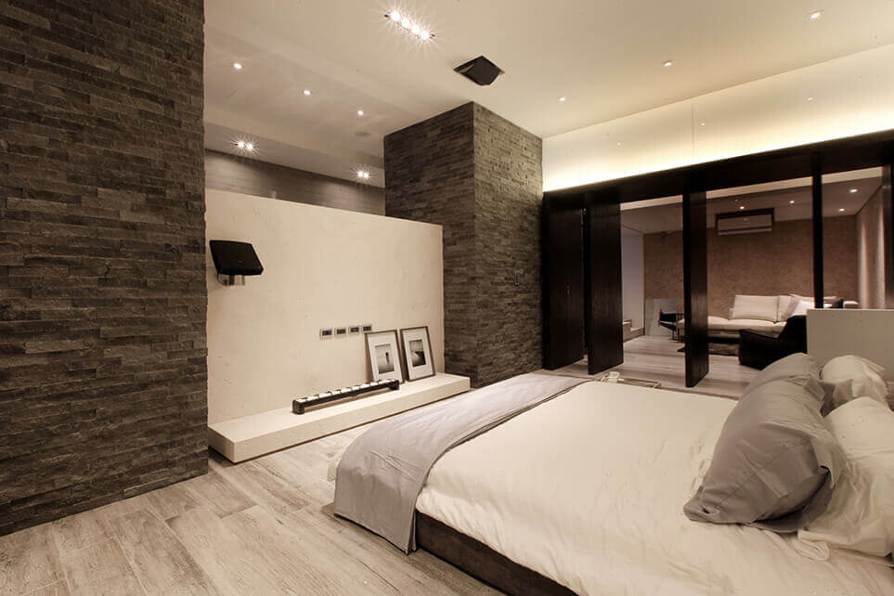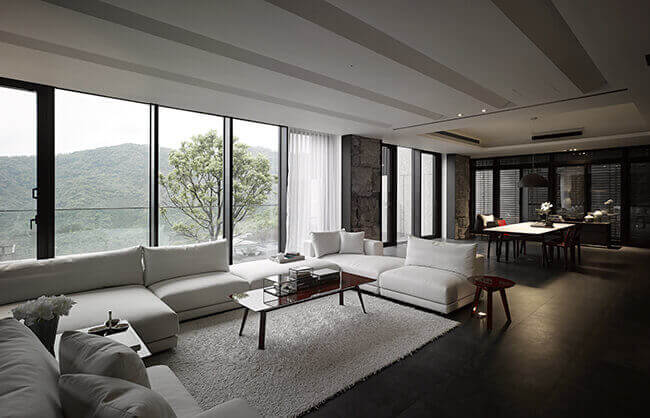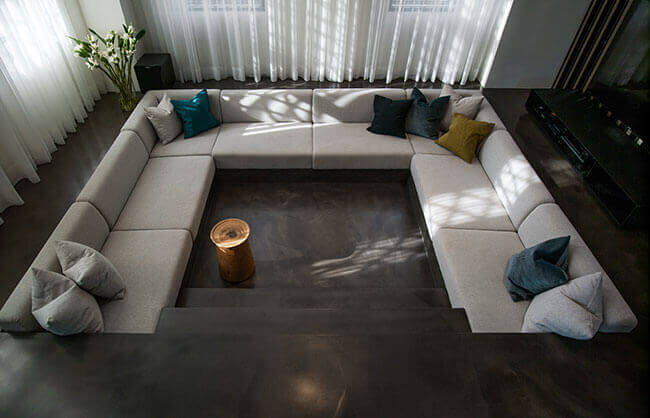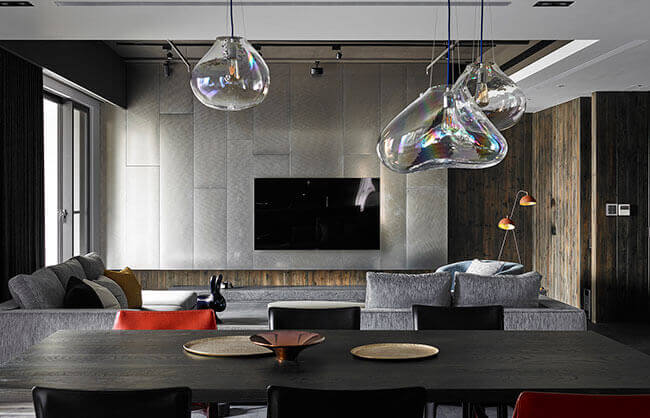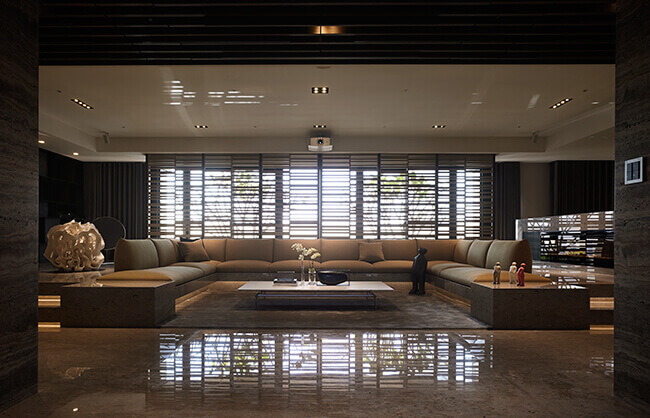The Liao’s House on Xinsheng S. Rd.

The Liao’s House on Xinsheng S. Rd.
Construct the friendly life taste step by step.
Make devotions with the progression of life.
The increasingly full ages evolve and ferment
Accompanied by the responsive care in life.
Let the space tension carry the unique flavor of a home.
Taiwan,Taipei / 61 pings
Interior design is more about constructing the life taste to add more specialties to the residence than about the pursuit of a large but useless sense of space. The old house of up to forty years located in the lanes of Xinsheng S. Rd. is narrow and long in terms of the layout with the floor height difference between the front area and the back area. By highlighting the double extension of the vertical and horizontal flows, the renovation of the old house turns the disadvantages into the advantages and even enlarges the original advantages.
大膽的空間設計巧思加入
After discussing with the owner, we boldly add the ingenious ideas of space design: The irregular folding surfaces of the perforated iron plates serve as the shelter of the outdoor air conditioner. The light scattered through the holes and reflecting on the surfaces presents the vivid 3D layered sense. The completion date is specially inlayed on the door handle of the gate in memory of the beautiful day.
營造人性溫度與時間痕跡
Pushing the glass gate open and entering the indoor space, we see the mottled monolithic concrete floor extending to the whole house for the design of the living room. The concrete release 3D texture extends from the wall to the ceiling. The hand-made texture and natural pattern of the alloy plating TV wall co-create the humanistic temperature and time trace.Storage is space magic. The sliding door conceals the two guest rooms behind the TV wall. When the sliding door is closed, there will be a complete audiovisual space. It’s a perfect combination of function and life aesthetics.
感受到情感對流
The height difference of the space itself is planned for an outdoor dining room. The design of the moveable large French window behind the kitchen enables the affective interaction between the family members or between the host and the guests to be felt. The sunlight is lavishly introduced through the glass French window and scuttle. The concrete floor leading to the dining table area adds mutual splendor to the small balcony.
悠閒放鬆之情
Moss spreads all over the mottled red brick wall.
The old trees stand tall.
The brick wall is washed.
The pebble floor is paved with the wood pallets.
It’s a scene left behind.
The glimmer in the glass house glistening on the wall brings a leisurely and relaxing atmosphere.
The slightly elevated design of the first floor of the original building provides the sufficient lighting for the basement. The natural light is cast down through the stairs. The atmosphere is free, without any confinement. To extend the simplicity of the small balcony, the concrete texture and wood floor serve as the connection to the downstairs, which is another intriguing world.
打造衛浴的寬敞感
The three rotating doors serve as the barriers of the living room and master bedroom: In the design of the master bedroom, the headboard wall is hung with the white yarn decoration to create the beautiful illusion that there is a window behind. The open bathroom design is adopted to preserve the view above the TV wall and the flow of light. The shower room and the toilet are behind the two stone columns to create a sense of broadness in the bathroom.







