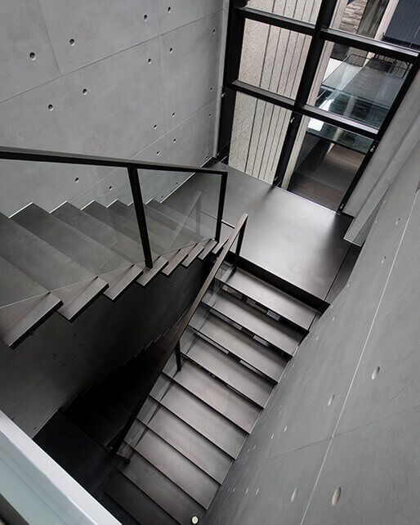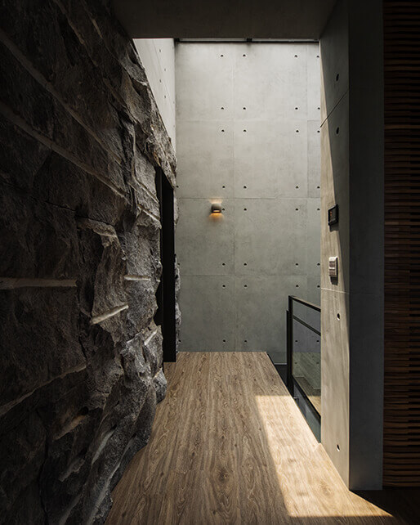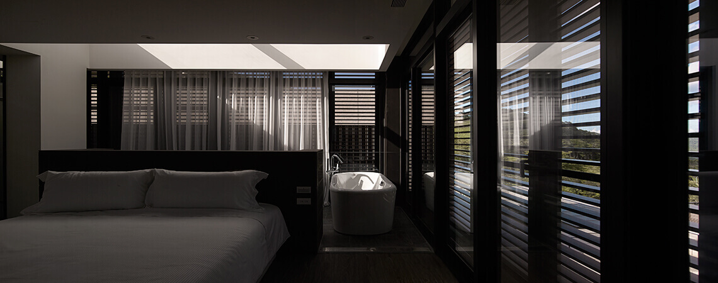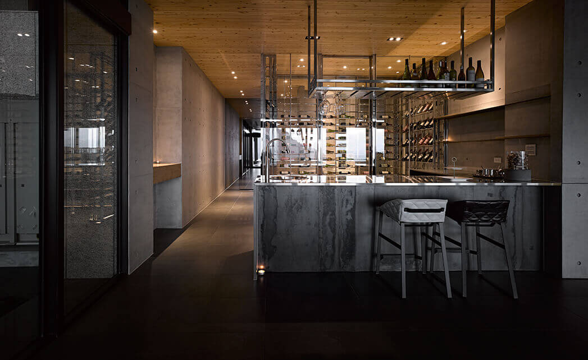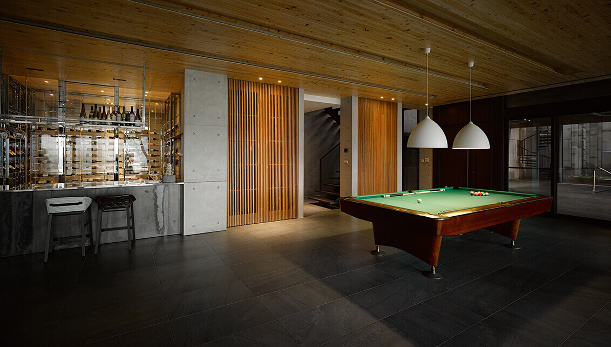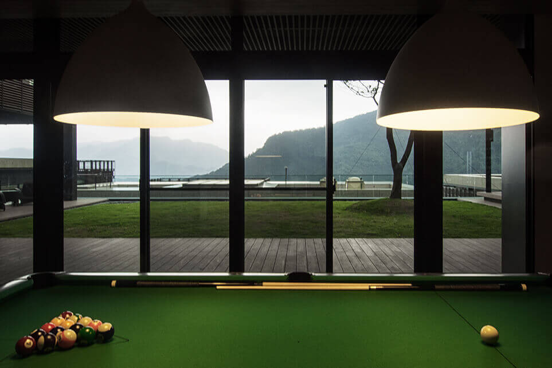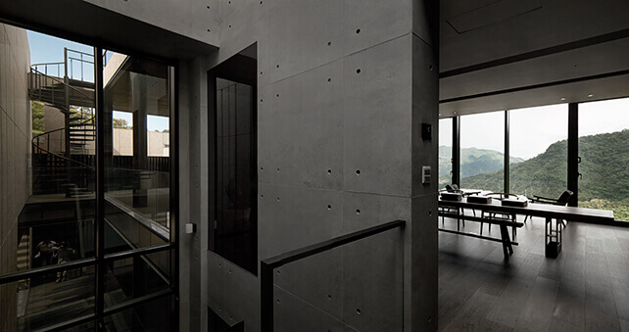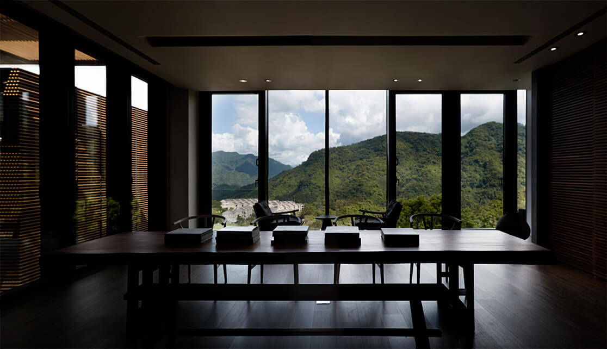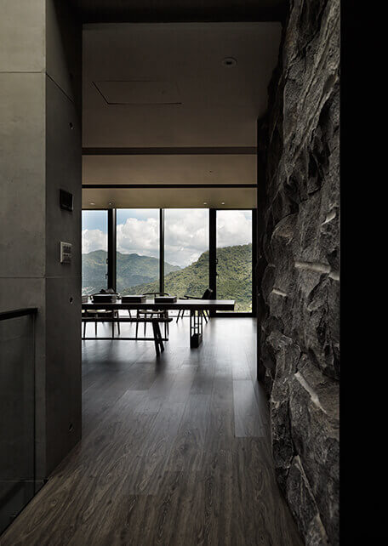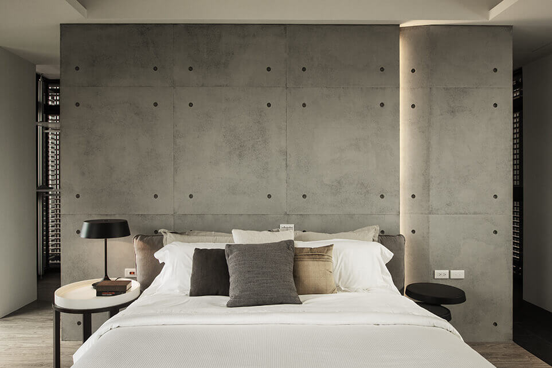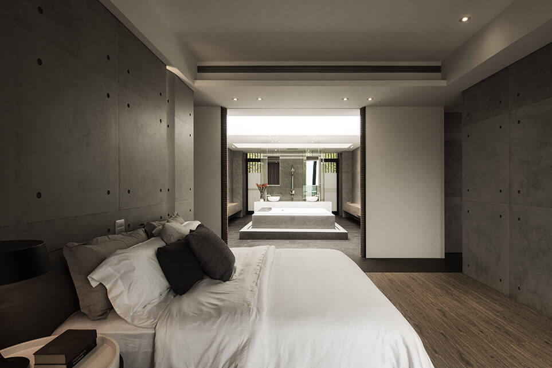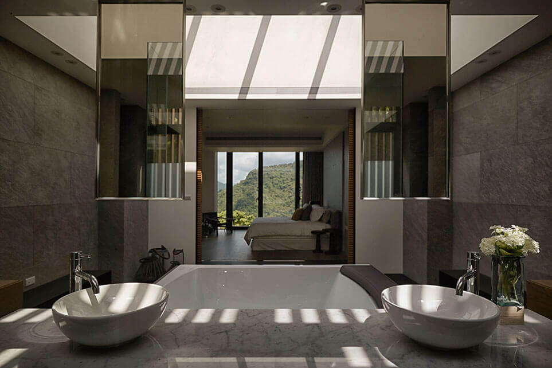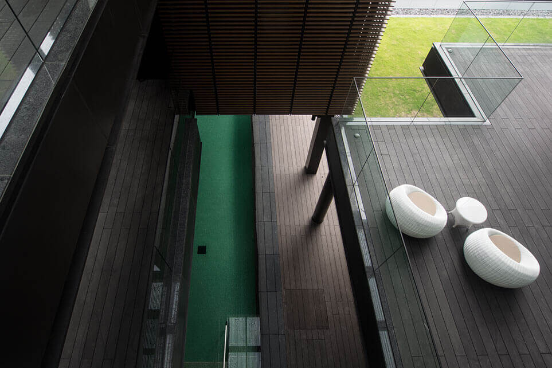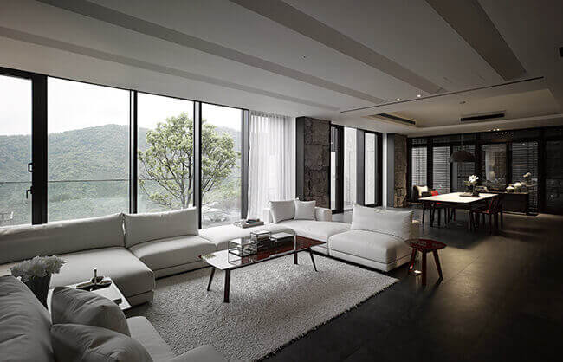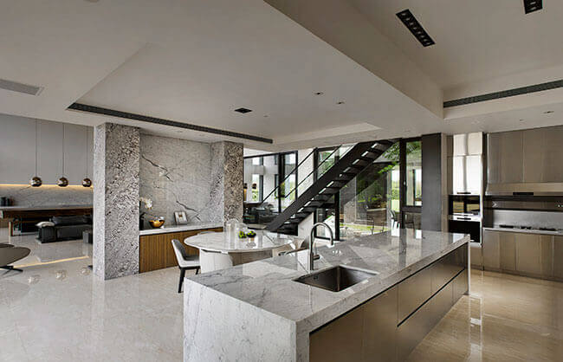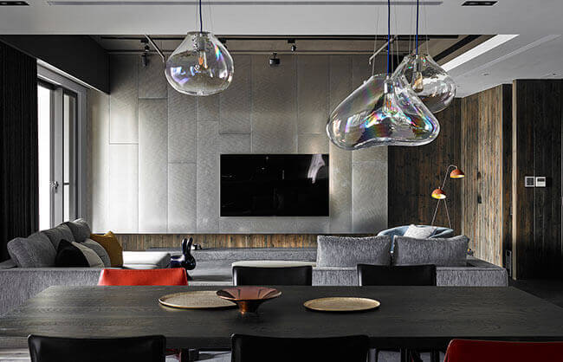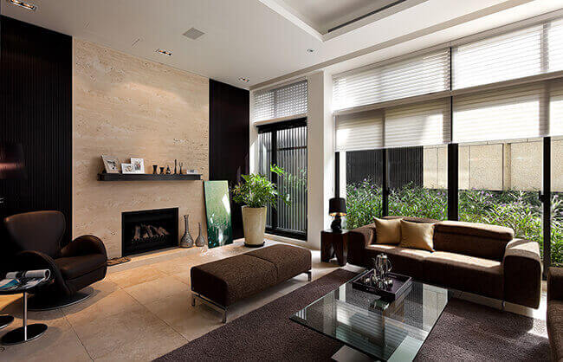Chien’s House, Xindian
“The tall standing building looks great in woods but small in mountains.”
Guo Yu is a landscape multi-layered luxurious
residence situated on the mountain of Xindian.
The layout is open and extended,
including natural scenes everywhere.
By quietly feeling the temperature in the
passage of life,we build the space design with
the unity of heaven and man.
Taiwan,New Taipei / 198 pings / 新普建設 / Guo Yu
The second floor serves as the major entrance and gateway. The design of the living room is the important façade of this luxurious residence. The floor is all paved with the ink-black quartz bricks, accompanied by the glazed red coffee table and fur carpet. The greenness of the forest as the background of the pure white sofa becomes the distinguished guest of the residence.
The copper semi-spherical lamp is hung gorgeously from the ceiling. The light creates the atmosphere of the dining area. The design of the dining room starts with the wood dining table, which serves as the mutual depth of field together with the wood island spanning across the kitchen. The surrounding surface stone collage decorates the columns. The natural materials calm the mind and extend the conversations with the forest.
In the design of the kitchen, the automatic mirror door panel covers the refrigerator and cabinet. The combination of both function and fashion manifests the aesthetics of interior design and the harmony of home life.
As you walk downstairs slowly along the black iron piece stairs, the architectural concrete surfaces are orderly arranged, creating a layer contrast between the cold and the warm to the symmetrical teak grid at the entrance of the first floor. It suggests the major recreational function of the first floor.
The mellow bottle wine of different years is well stored and exhibited like artworks. The light inlayed in brown wood is scattered in the glass cabinet, reflecting the unsurpassed beauty of the generation. The structure of the stainless steel bar is decorated with the pig iron plate on the side elevation. The natural pattern like splash ink embellishes the owner’s unique taste.
Taking the indoor elevator rising up slowly, we come to the owner’s private field on the third floor: bedroom and study room. A natural landscape painting comes into view. It is as if the books were mixed with the breath of leaves. In the wander of broadness, many life principles are self-evident.
In the consistent calmness, the glimmering light creeps onto the slanting-cut surface of the architectural concrete, making the headboard wall even quieter. As the wall extends backward, it leads to a walk-in closet, which stores the clothes without causing any incongruity to the space. The bathroom of almost the same size is connected to the master bedroom. The natural light is lavishly introduced through the scuttle, bathing people in the warm light.
Guo Yu, born from the land and return to the land,
gathers the inexhaustible energy for life.













