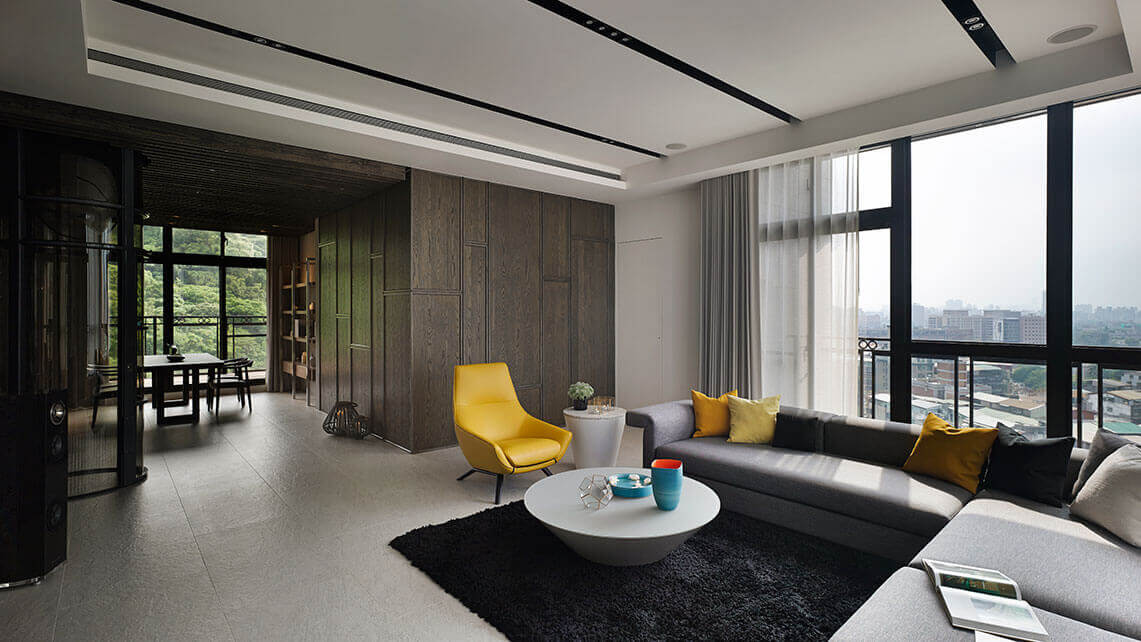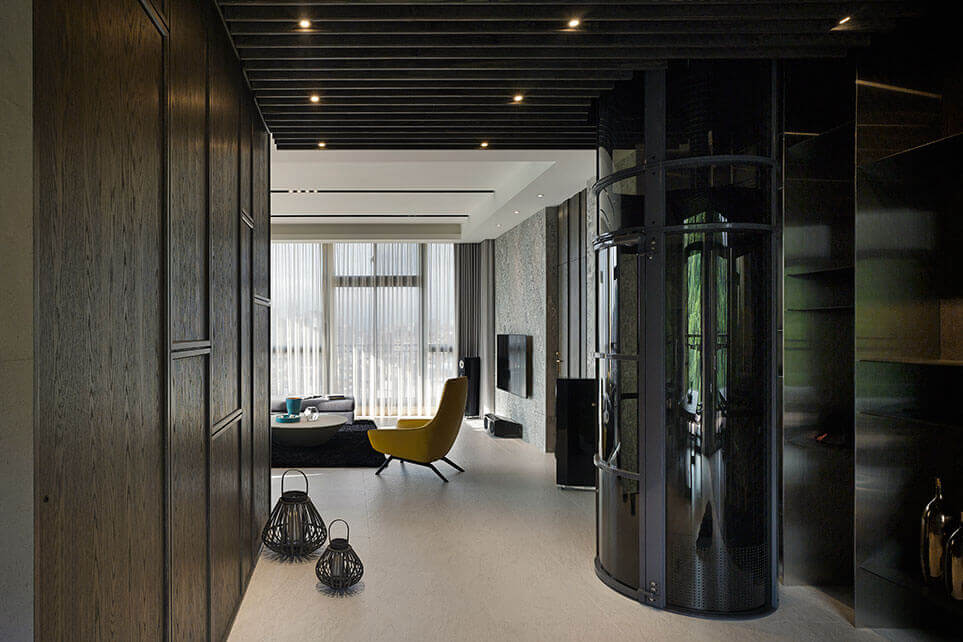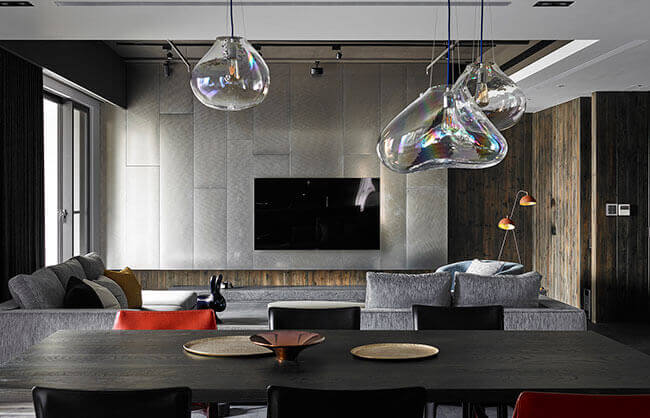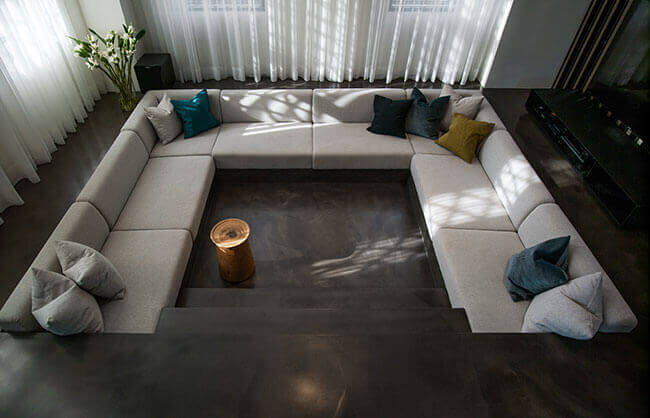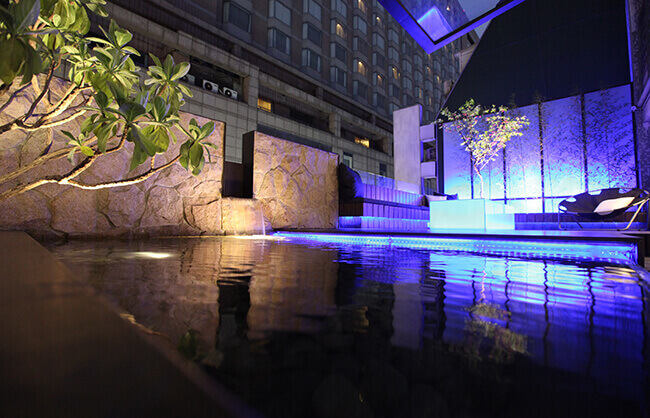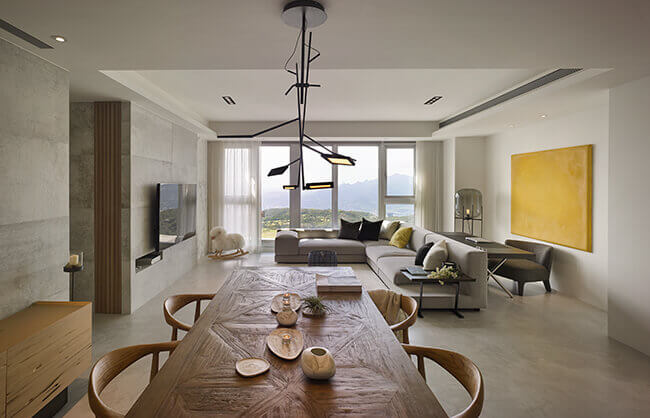Microcosmic Seasons
Microcosmic Seasons
As one slows down one's mind and takes residence into the suburban greenery at mountain-sea with the family, so that he can enjoy serenely and mingle with the natural greenery, thus putting down the preface of life for the next half session word by word.
Without need of complex decoration and free from luxurious loading of fancy phrases, the carving by time will drill and refine life as one being together with the family.And that is simple happiness.As one looks out from the windows, there is no concrete high-rise, but mere emerald mountains and woods.With mindset returning to the primal state, and ignoring all of the restlessness and interference, one can then realize that natural quietude as being so rare and precious.
Taiwan,Taipei / 76 pings
For the view of the high floors, the front is the cityscape and the back is the surrounding mountains and green shades. The case with the large interior space is accompanied by the various light and shadow with the changes of four seasons. The interior design not only considers about the space volume. The concern for the state of mind and traces of life are also carefully arranged so that the dwellers can be bathed in the cultural atmosphere with the scene changes and axis transformation.
The rest area on the other side turns out a full picture of lush greenness. The time together with family can be either colorful and splendid or as green as the mountains and waters in the forest.
The door to the master bedroom is hidden in the wall of dark wood color. Walk into the room along the wood collage floor and find another world. The window view extends the mountain and water scenery of the rest area further into the outdoor balcony.
The walk-in closet serves as the end view of the master bedroom. On the opposite side is the separate bathroom.For the bathroom, the grey surface stone is paved for the floor and the wall, smartly integrating the indoor and outdoor space.Separate bath and shower enables the owner to enjoy the exclusive mountain view in the walk-in bathtub.
The spiral staircase and the column elevator pass through the multi-layered construction.Along the spiral staircase with the concept of the ribbon, we come upstairs to the second floor.Like a sculpture standing outdoors, the halo design at nighttime turns into a light and shadow art installation. The grey mirror is made use of to reflect the symmetrical composition of two volumes, which looks intriguing.
On the second floor, the dining area spanning the center connects the front and back space. The dining time with family is accompanied by the view composed of the outdoor forest and indoor staircase.Together with the daily conversation, a flawless scene is made.
For the audio-visual area, the descending sofa is adopted to enjoy the window view from the different angles and feel the changeable space.
The inlayed LED lights are covered with the white veil. Sometimes it looks romantic, and sometimes modern.
The iron composition of the original window frame forms the special light and shadow, drifting on the U-shape sofa.
With the looming sunlight, it shows the visual changes with various layers.
“Life, with the flow of time, has different looks.”
At every space and corner indoors and outdoors, the unique aesthetics in the design of the luxurious residence is everywhere beyond words.



