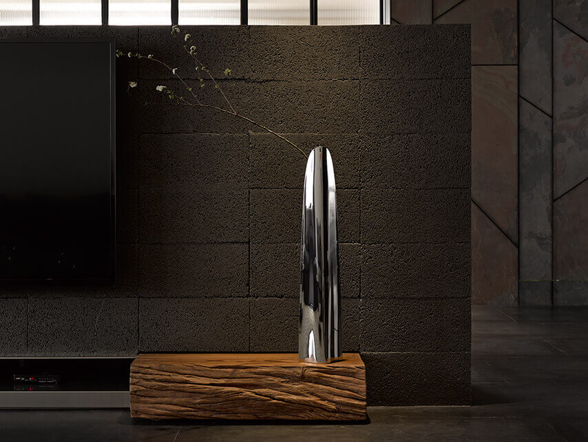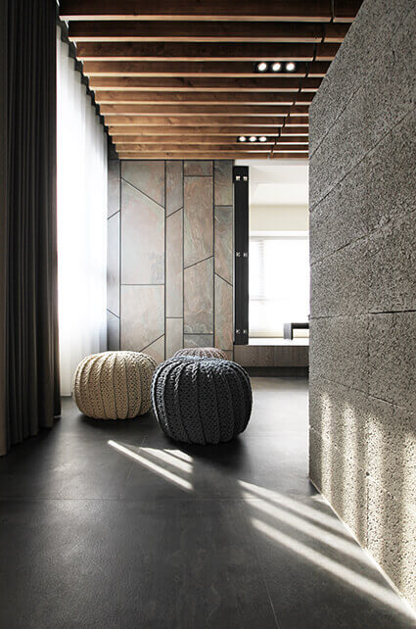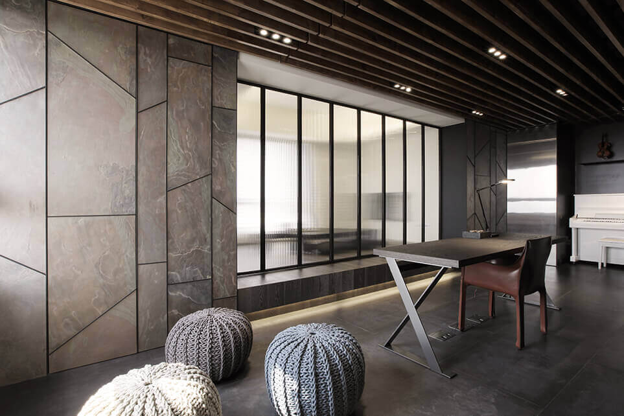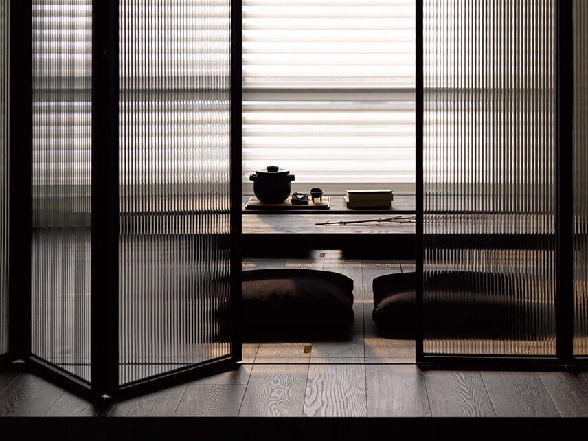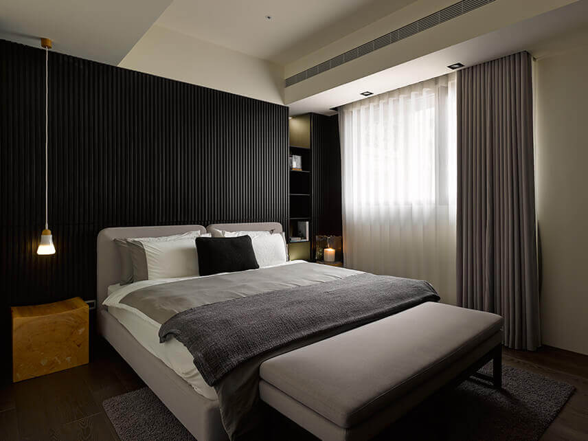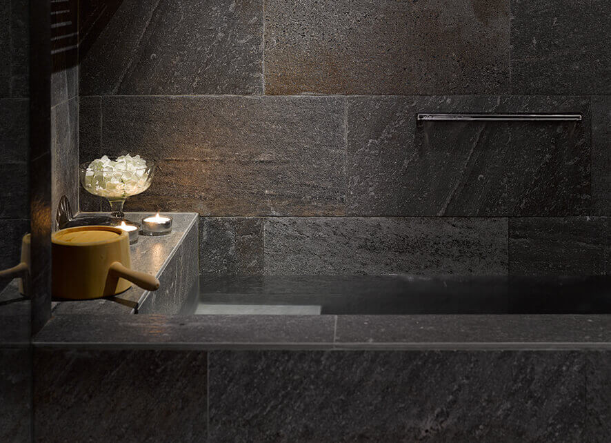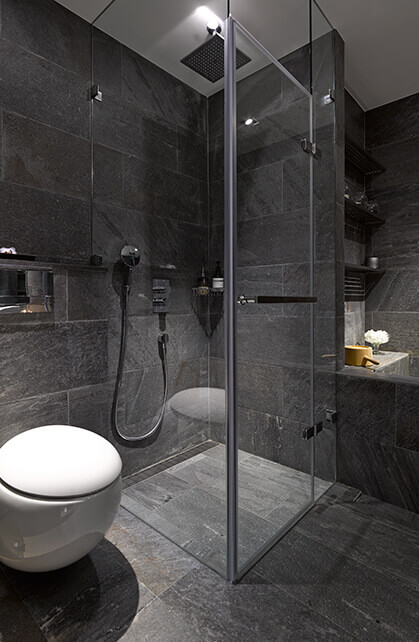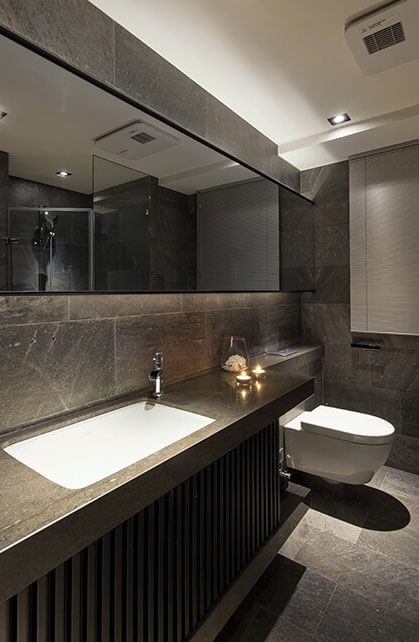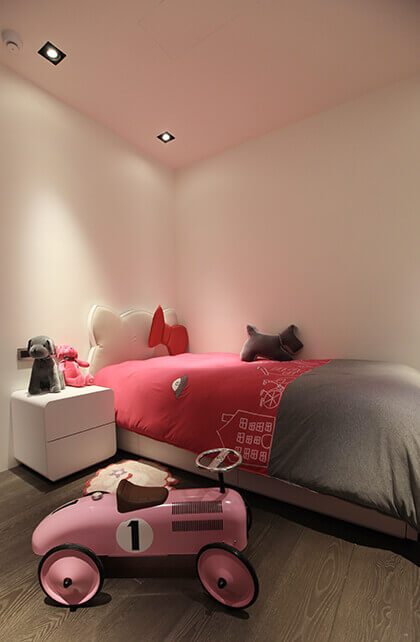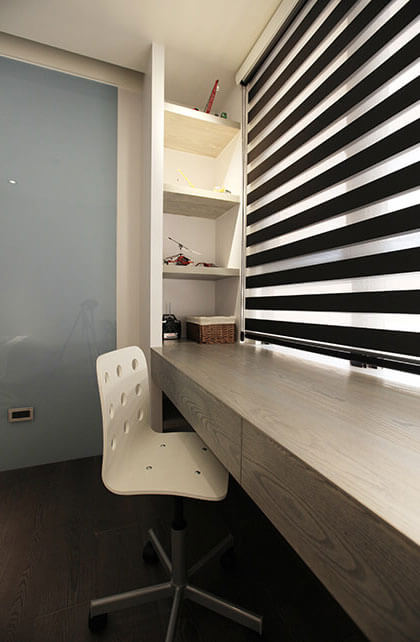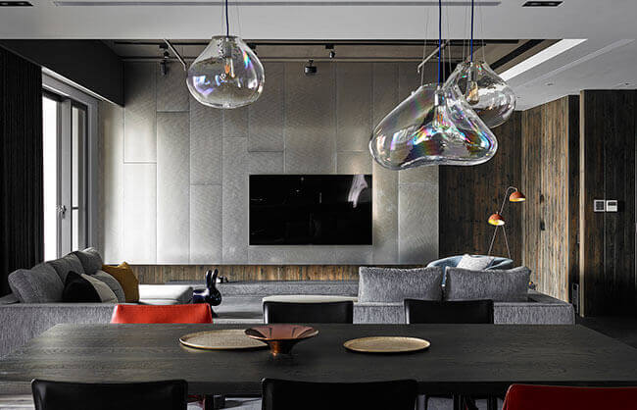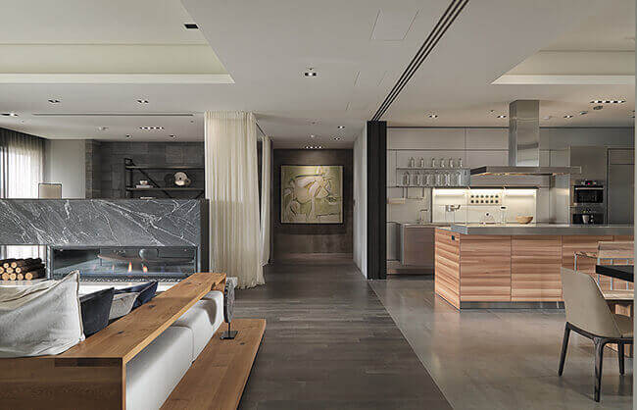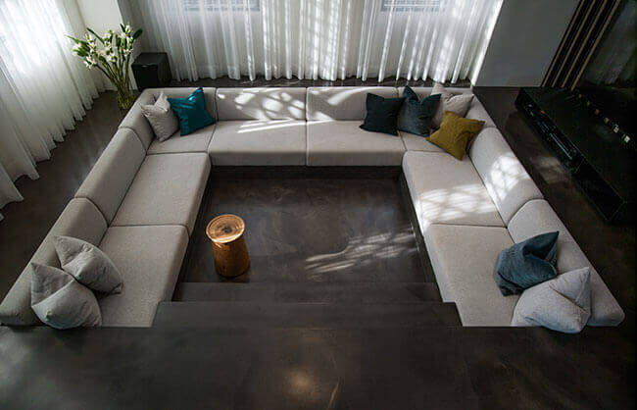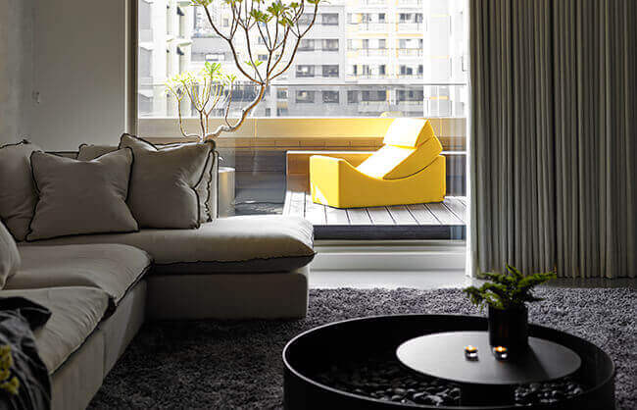Chen’s House, Kaohsiung - Great Mind







The Chen Family at Kaohsiung Windsor Castle is located at the Agricultural Special Zone 16 nearby Aozihdi Park.
The bold use of “double ten axis” architecture is rarely seen in the home design in Taiwan.
And the innovative use of materials, clever storage planning creates international-style home décor.
Taiwan,Kaohsiung / 70 pings / 興富發建設 / Windsor Castle
The feature of entrance design is modern style black grille.
A storage room is hidden here, accommodating shoes of the owners and guests.
The L-shape platform below reflects the light in the log piles.The arrangement of ideas presents an imposing style and quality welcoming entrance hall.
The “double ten axis” connects the open spaces, and divide into two areas- kitchen, dining room, living, and study room and Japanese-style room. No wall is used to cover sight and lighting; creative design ideas are adopted into the floor and the ceiling.
The elegant Pandomo paint is applied from the dining area to the living room while quartz slate is applied in the entrance hall, kitchen and study room. The coexistence of gentleness and roughness evoke different sparkles. Beams in the dining room and living room is designed as “paper folding” shape that delicately decorate the air vent of air conditioner. The stained pine grille traverses on the top, extending the visual effect of the space horizontally.
The island kitchen is carefully designed for the host who loves cooking. All the kitchen cabins are made with bright stainless steel and the kitchen table with brushed stainless steel. Dining with family members brings up the warmth of life.
Hollow bricks are particularly selected to decorate half of the TV wall, distinguishing the white ceiling and wall.
Light comes from all directions, bringing brightness to the living room.
T he Japanese-style room not only presents modern aesthetic but also “Zen”.The translucent but not transparent patterned glass door is used instead of paper door.
And the lounge area with storage replaces tatami design.Japanese-style room, desk and piano presents an elegant and unique humanity.
The design of master bedroom extends the Zen style with grayscale color.The headboard wall is parallel with the beam above; a storage space is hidden behind the grille, integrating function, decoration and aesthetics.
The bathroom is modeled after SPA style, decorated with imported rock quartz tiles and waterfall-like bathtub outlet.Enjoy bathing soul and mind in the natural wilderness.






