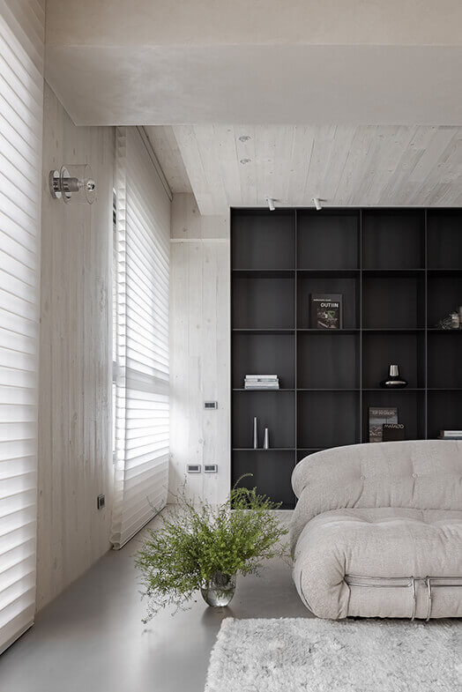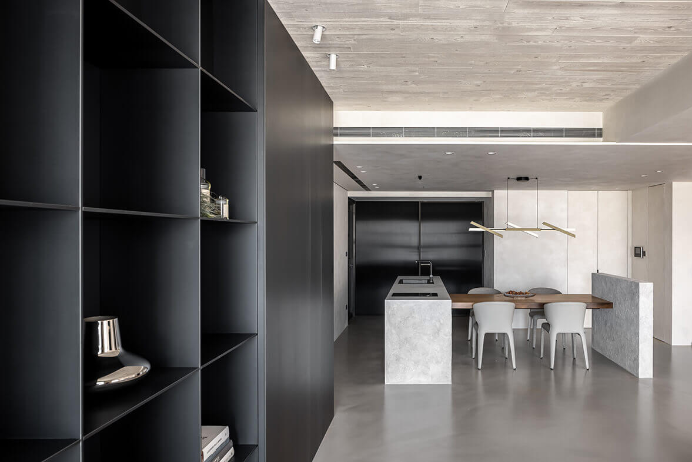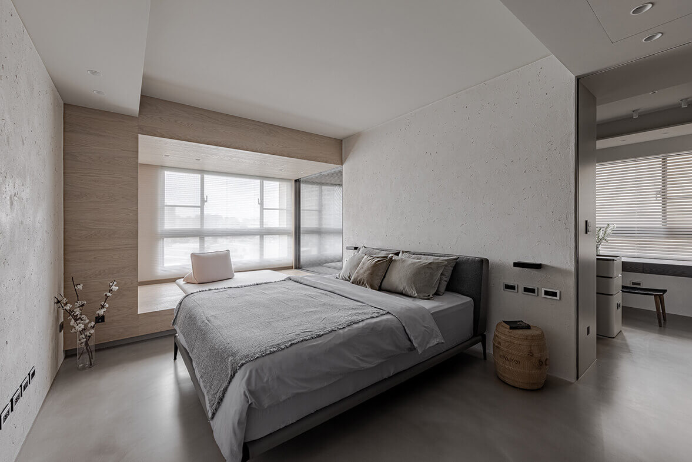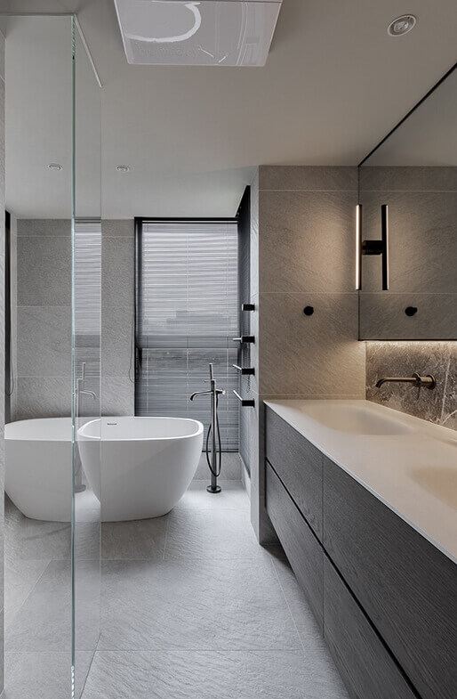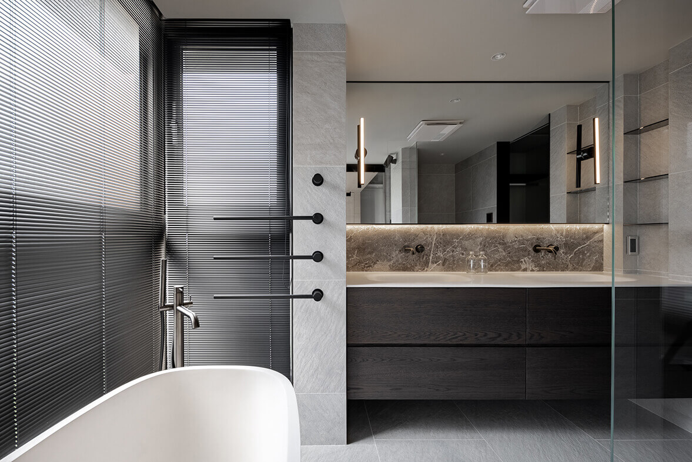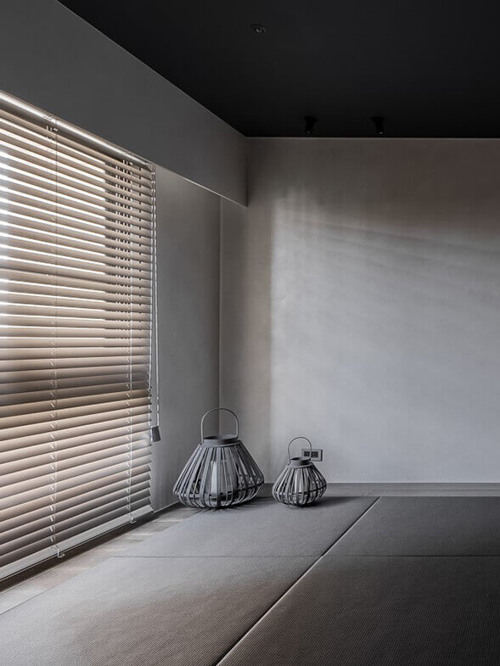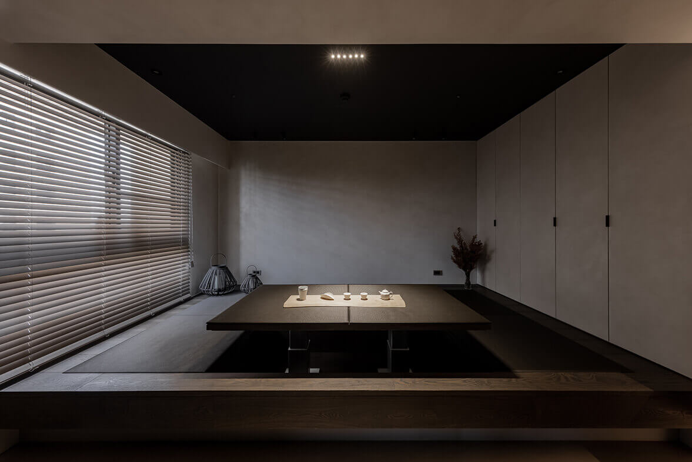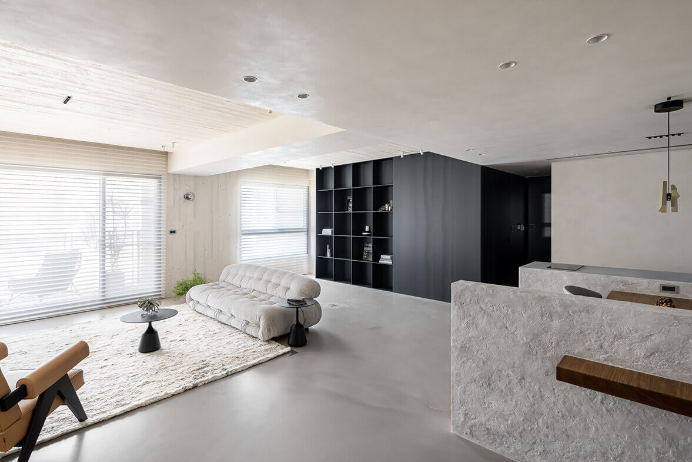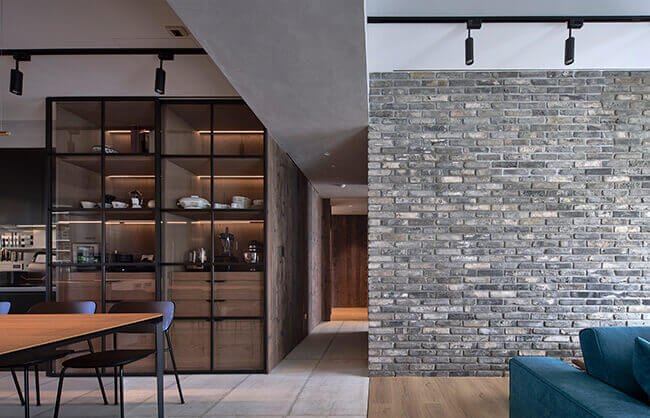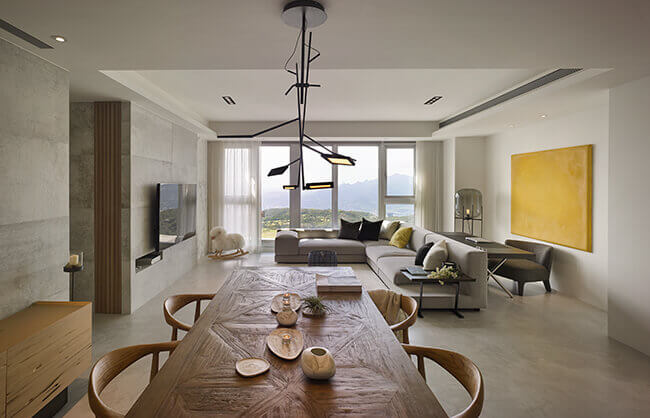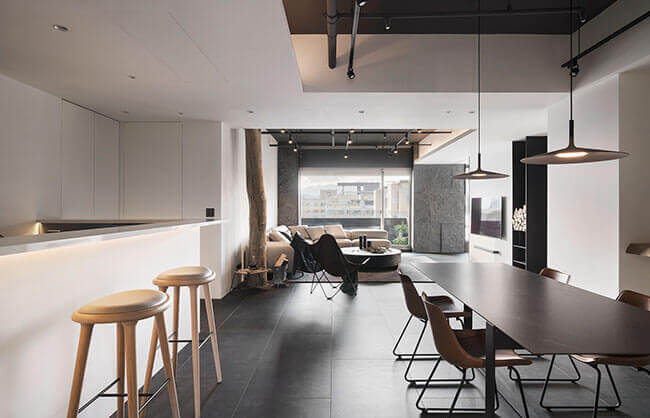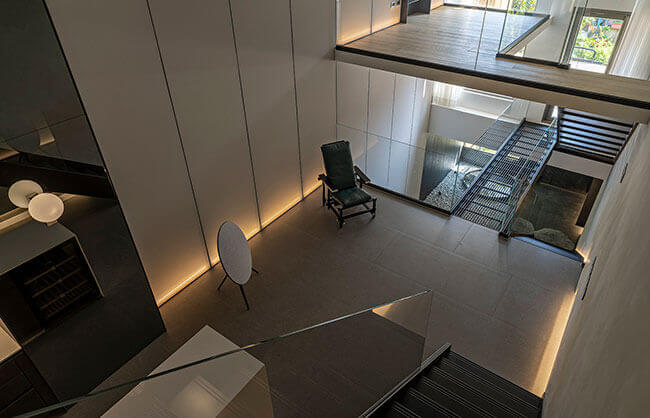Hsinchu Qing Kong Hui – Reflection, Purity
“The sun shines through the morning mist and gradually shows its face, filling the lattice window and brightening the interior. The warm light shines on the stone purity and permeates the natural residence. As the tree knots reveal the trace of time and the flow of light, the pure tranquility in the city is created. In the square room of pure colors, the unadorned iron bookcases harmonize the virtuality and reality of the space. Between white and black, joy is naturally born to the free and easy life.
新竹 / 43 pings / 豐邑建設
At the entrance, there are no standard high walls and cabinets. A half wall with the slate-like rough patterns is embedded with a long table on the back. Its end connects to the island. Like the structure of a bridge pier, the vertical and horizontal arrangement creates an end view behind the entrance.
In the open space of the public area, the dining room island is connected to the living room to expand the sight, which extends with the Pandomo floor. Breathe, and enjoy the calm and spacious comfort of the sun. The sofa standing at the center of the living room looks like an island in the open public area and defines the space freely and gently. The wood of the main TV wall dyed white extends upward to the ceiling.
The wood knots and patterns on the wall show the growing traces of the trees and symbolize the original nature. The white-dyed wood further extends to the garden area on the balcony. The carefully planted bonsai greenery emerges in the air castles. The round stones and wood floor are combined to create a corner for meditation. The space planning leads the sight out of the window again to open the mind.
At the end of the sofa, there is a space reserved for the grand piano. The melodious music will be bathed in the sun in the future. On the other side, the owner’s books, decorations, and collections can be stored on the iron grid wall. Through the sliding door, the space can be adjusted according to different moods, adding the dialogues between virtuality and reality and tidying up the mess.
The iron wall made of pig iron is black on the surface. The lines of the high-temperature iron can be faintly seen, responding to the original simplicity of the wooden and mineral textures. At the same time, the wall also records and displays the memories, freely decorated with the frames, magnets, or family’s messages that compose the exclusive family heritage.
The translucent glass sliding door in the kitchen blocks cooking smoke and creates the depth of view for the island dining room. The black metal and glass add the calm lexicon to the light white public area. The contrast of black and white supporting and complementing each other shows the character of the family. The iron cabinets extend to the private area. The entrance to the master bedroom is on the black wall.
In the room, the diatomaceous earth wall with rice stalks together with the wooden couch creates the warm and natural feeling. Behind the couch, the glass window reflects the leisurely atmosphere of the egg-shape independent bathtub. In the walk-in closet, the island with four rounded corners is covered with leather and titanium-plated finish to look smoother and more comfortable. In the open space permeated with sunlight, enjoy the vacation-like relaxing leisure layout.
In the multifunctional space like a tatami tearoom, the lift table is used for different functions. It is a place to make tea and entertain guests when friends pay a visit. The grey mirror and the TV on the wall add the practical function. It is also a fitness room for daily exercise and yoga stretching.
Here, the mineral coating on the wall and the Venetian blinds make light and shadow together, while at the island of the dining room, the slate-like rough stone composes the space diversity with the unique handmade art. The residence in the city is permeated with nature and sunlight. With the pure stone colors, rough textures, and original iron pieces, there is no need for words. Just leave the heart feeling the harmony between virtuality and reality in pure tranquility.








