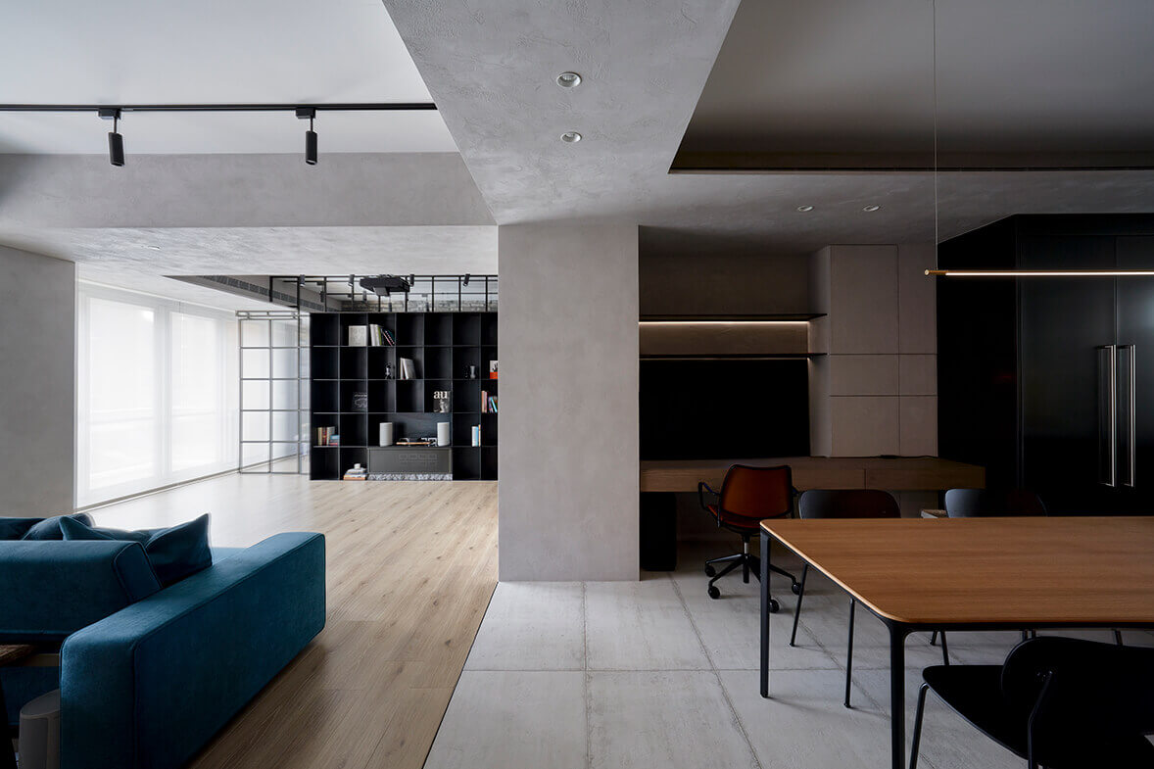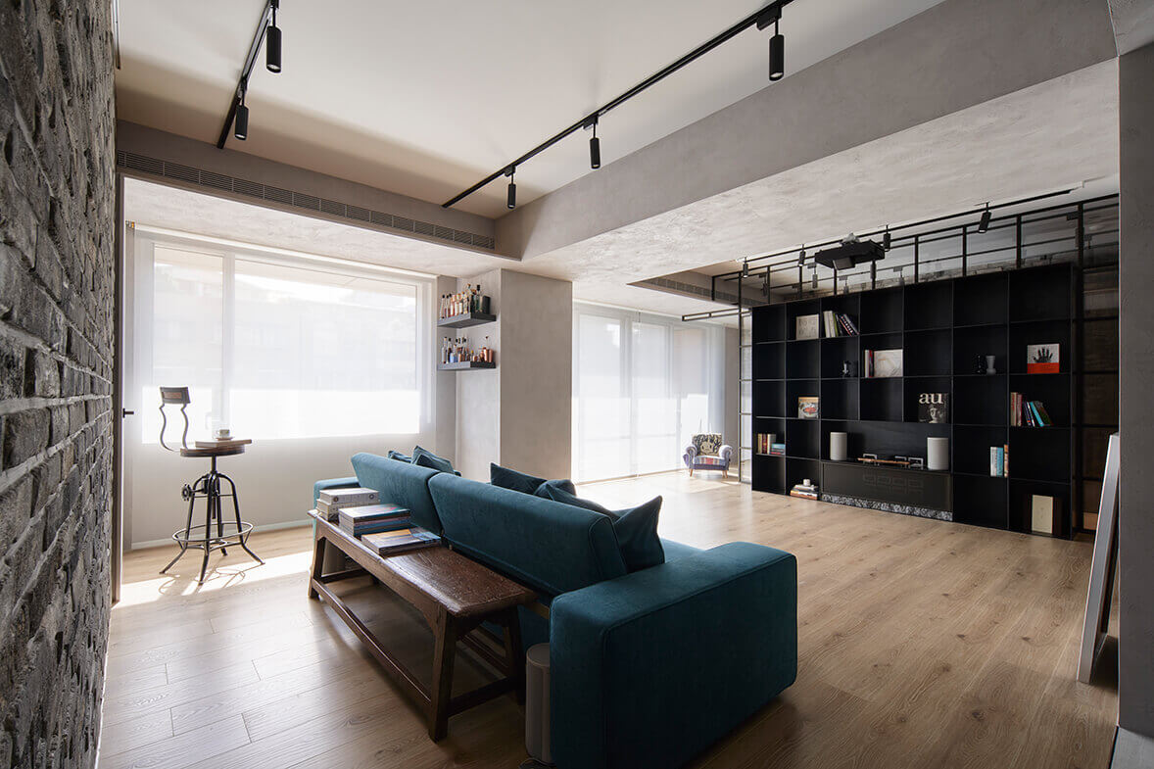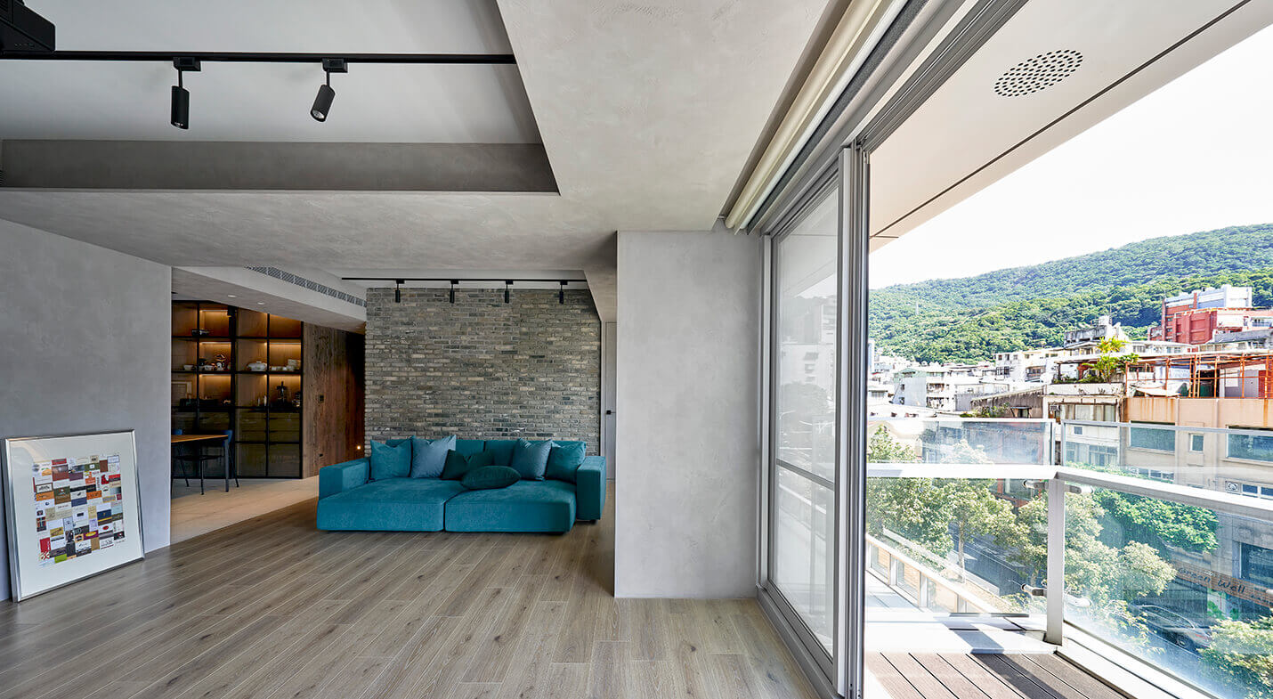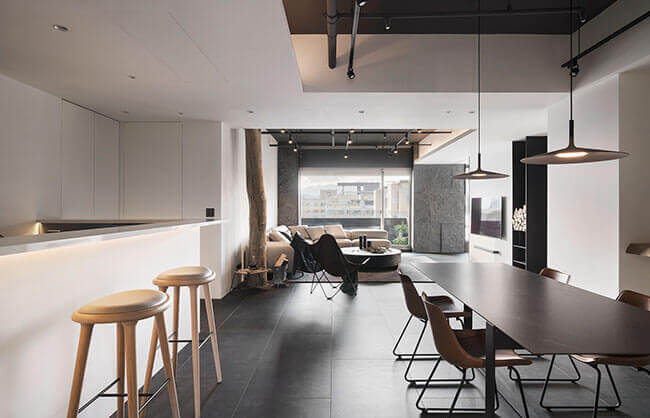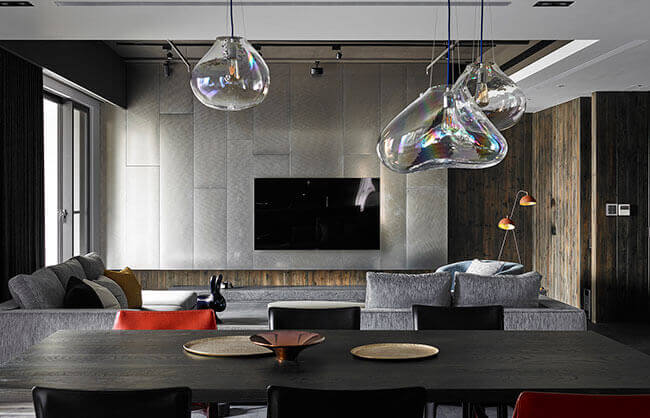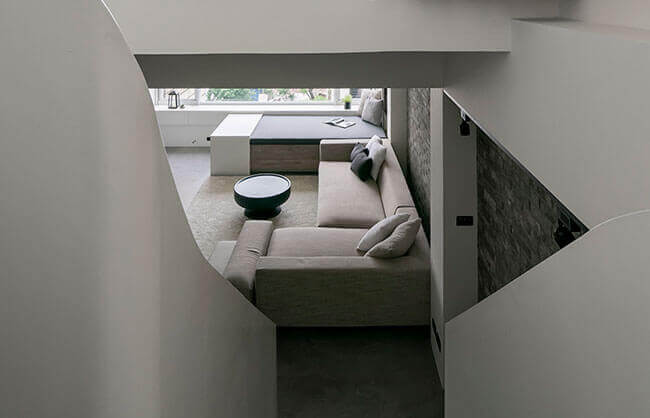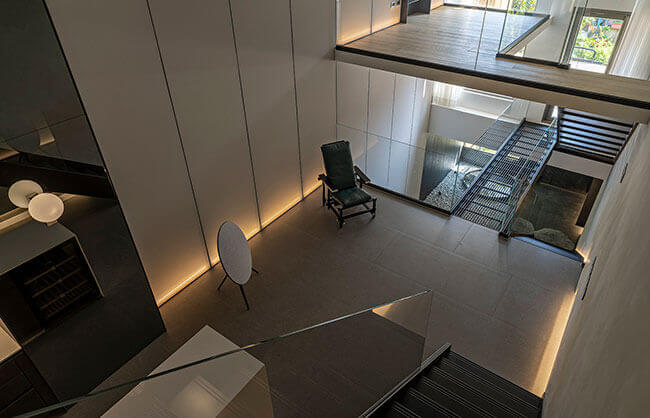The Reflection and Flow of Light
“The sun clears all the obscurity. In the industrial style residence bathed in light and shadow, the unprocessed raw materials create the miniature of time. The encounter of abstractness and concreteness opens the fantastic and leisurely fun of the design. Feel the nostalgic feeling as you encounter the past and the present at the turn.
Taiwan, Taipei / 47.6 pings / 富邦建設
Driving from the boulevard to the outskirts of the city, you’ll find a modern industrial style residence full of personality standing at the quiet foothill in the sun. The iron pieces and brick walls of the interior and the vivid greenness of the window view make a contrast between coarseness and exquisiteness. The complete view of the house can be seen as the sight is extended to both sides horizontally, which naturally reduces the rigidity of the interior structure.
The original brick walls and iron shelves in the living room create the utmost tension of the industrial design. In the light, the unpainted iron pieces reflect the checkered shadow on the dark ink color. The equally divided layers extend to the nearby iron frame glass door. The retractable glass door is the flexible design to rearrange the open space. It replaces the wall so that sunlight can shine in to form the frame view and the bedroom and storage room can be hidden behind.
The old-fashioned brick wall is a reminder of childhood memory engraved with the trace of time and recording the passage of long years. As it echoes with the iron pieces, the simple and elegant grey special coating is the background as well as the bridge connecting each other, eliminating the oppression from the beams on the ceiling and gentling supporting the interior design full of feelings.
The Turkey blue sofa in front of the brick wall embellishes the modern style in industrialism and connects the open kitchen. In the clear cut kitchen, the slow speed grinder, toaster, and coffee set are stored in the glass cabinet with the transparent glass door extending the checker element. The daily utensils are displayed to make daily life part of the frame view.
At the center of the space, the island connects the dining table. The surface is made of the natural stone and wood. The hanging light at the dining room is as thin as the shooting star in the night sky. The straight and smooth line connects the overall space. The entrance, living room, and dining room of the public field form a double U shape in the clear and simple way.
Different from the roughness in the public field, the children bedroom is full of warm childish fun. In the bedroom, the wood texture accompanies the pure white. The kid’s favorite climbing wall is designed at the end of the bed. The wood climbing holds are used to give the soft texture when children touch and climb and painted with soft colors to create a wall of splendor.
The tiles paved in the bathroom are the climax of the residence. The semi-open design of the master bedroom is connected to the bathroom. The stone texture of the TV wall goes with the wood. The herringbone tiles of the washbasin interpret the nostalgic style and match the white vintage tiles in the public bathroom space. The irregular tile edges reflect the traces of time. The gradation of colors together with the vintage tiles gives forth the romantic feeling and brings the past exquisiteness to modern time.
The reinterpretation of the industrial style creates the family atmosphere among metal, brick wall, and wood to make every frame view thought-provoking.









