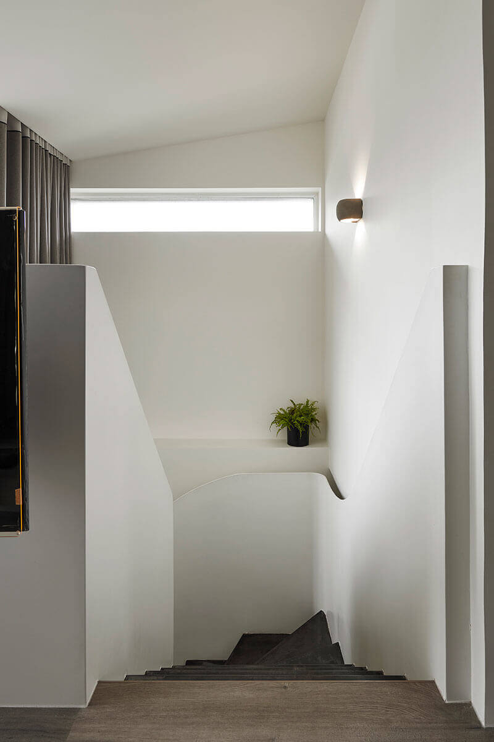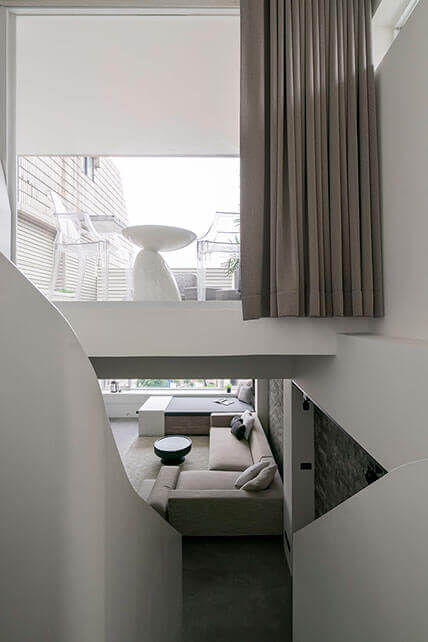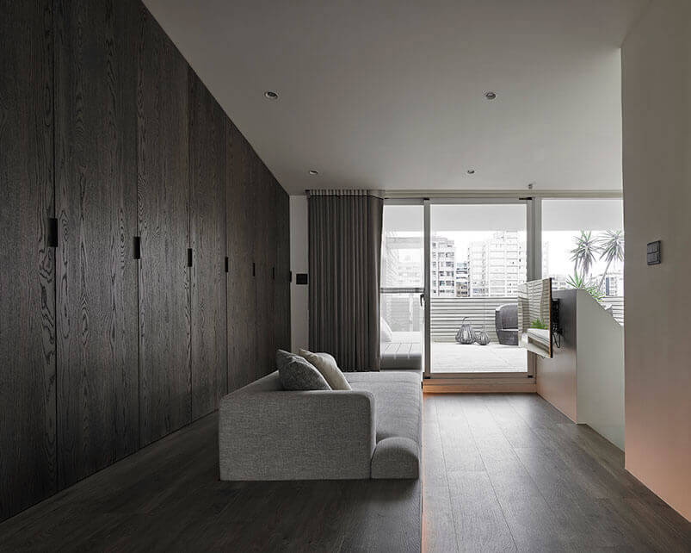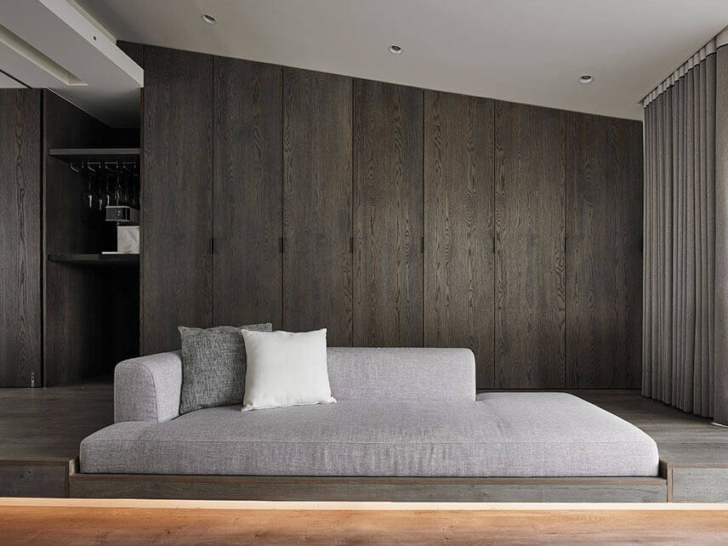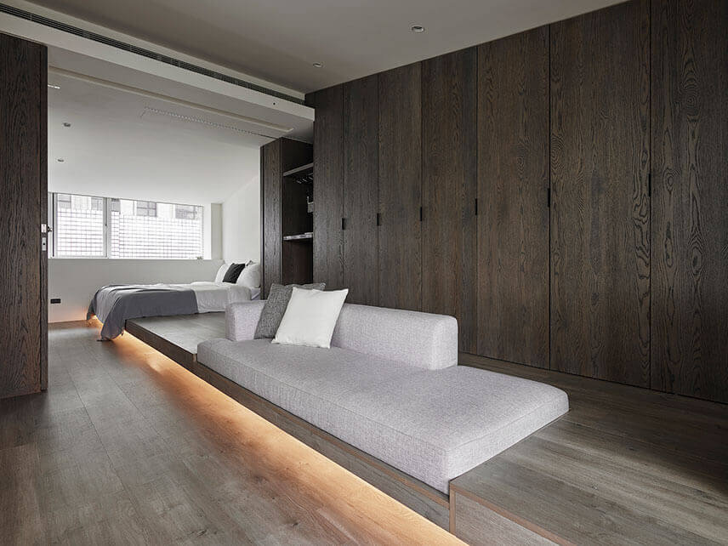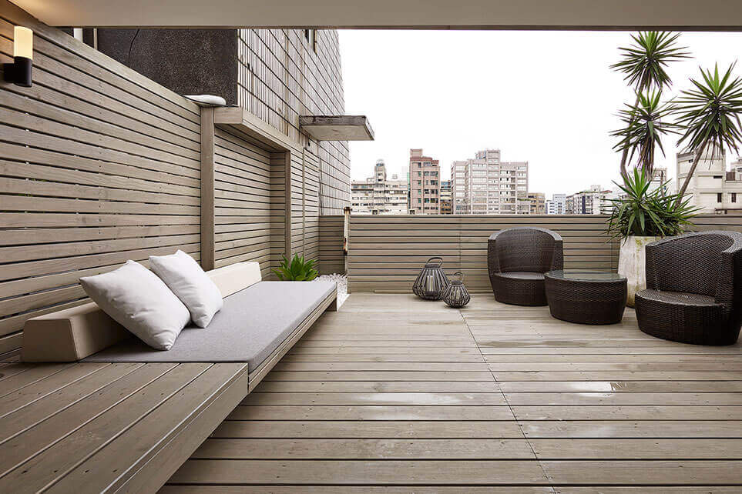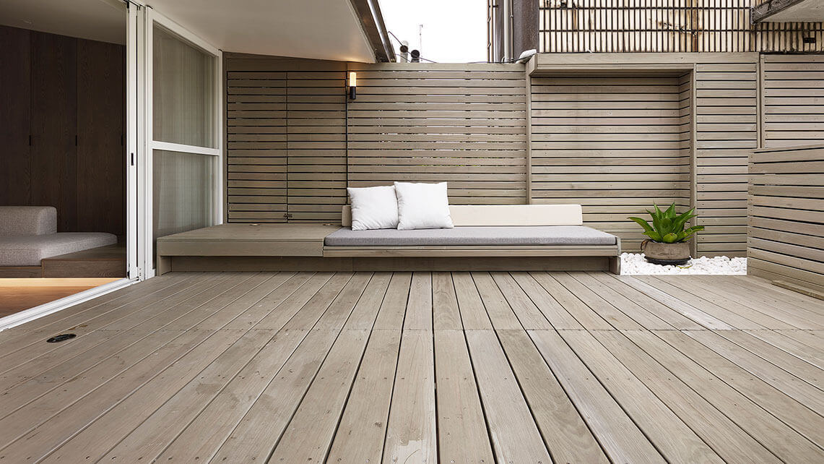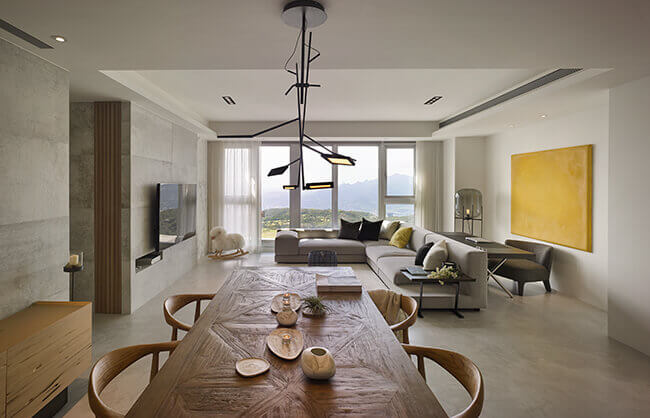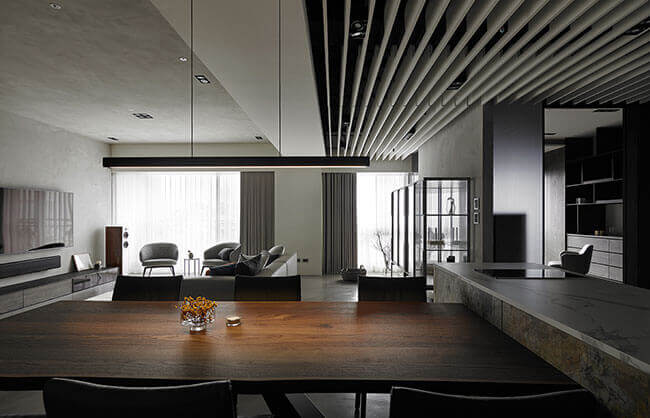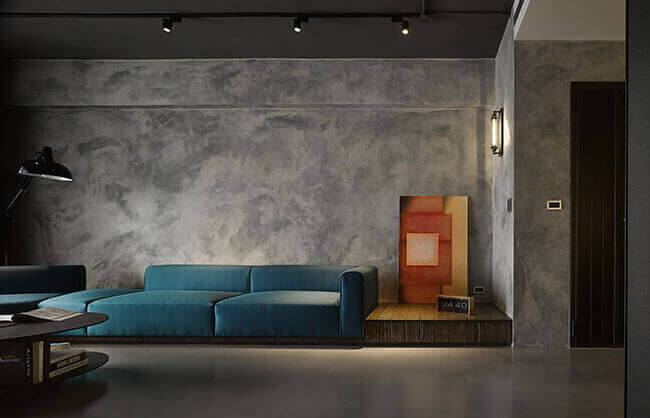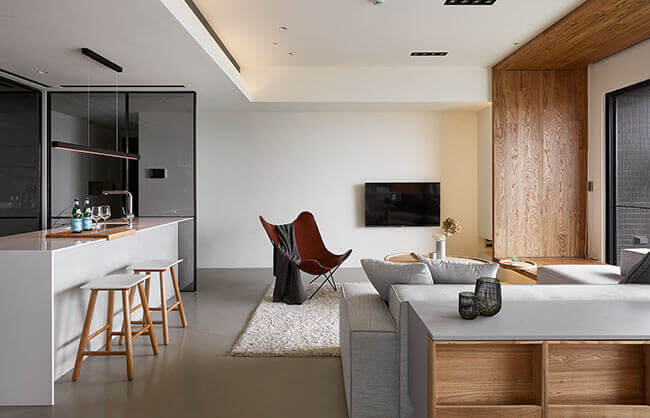Guang-Fu-Tien Mansion
Time is like a silent walker moving forward with the loneliness.The buildings standing voicelessly in the city are often ignored by the passerby.The historic feats and weathered faces present within a hasty glance and cast on a sentimental mind.Around by buildings standing along the crammed path of Taipei,the nearly-forty-year-old Guang-Fu-Tien Mansion is an apartment whose appearance remind us of traditional Taiwanese architecture.Such an emotional link has composed the most heart-touching symphony.
A young and talented basketball player had once chosen here.The new generation and old times,the individuality and retro, therefore clanked to produce a conflicting yet harmonious contrast.
The design of living room and brick wall behind the sofa shows the pursuit of a spirit of traditional Taiwan building.Adding to that is the pure and uncomplicated white walls resulting in an effect of unique style mixing new and classical.The couch near the window is designed to form a warm and comfort space in which family members can enjoy the precious time of reunion.The hidden storage box beneath the couch is a solution to the lack of storage space.
For interior design,the iron spiral staircase left by the former owner is retained.It becomes an intermediate connecting the upper and lower spaces.To echo with the retro brick walls of the living room, the rusted surface of staircase is also retained.The railing with white lacquered finish and modern style stands out the contrast of new and classical.The stairs giving access to the top floor are also providing the function of a patio.
When the shining shimmer casts on the staircase and white wall,the bright sunshine also filters through the window of living room.The bricks of the sweeping wall are reused from old bricks constructing an old house.This is not only for the concept of environmental protection and sustainability, but also the memory of traditional Taiwan architecture.Plain brick wall is decorated with simple track lights instead of traditional recessed light to form a fashionable art gallery,and to create a spacious space.
Furthermore, the space below the stairs is transformed into the extension of the kitchen bar,making it a magical place can inspire delicate cuisine whenever necessary.The stylish gray mirror on the other side not only stretches the visual space to the infinite,but also integrates the view in and out of the house in a picturesque way.Thanks to the triangle formed by the living room, dining room and kitchen,family members may exchange their feeling with each other only through eyes contact.
When a busy day is over,the stairs with curvaceous lines lead to the interior of the house.The fatigue is smoothed physically and mentally by the subtly designed folding door of main bedroom on the second floor to form a multipurpose space.On the lounge chair, the private area and the window sill are hold in a panoramic view,tasting a hue of green,the imagination is thus soaring into the starry sky.
Away from the hurly-burly,getting some solitary hours and having some cheerful drinks is no longer an extravagant hope.The Mini bar behind the back wall provides a private and comfortable space to enjoy some luscious and palatable wine.
From the main bedroom to the living room and then the terrace,through the interaction between space and scenery,the light naturally sheds on the floor to create a circumstance full of relaxing and euphoria.Hence, the confused mind is getting the answer and the distracted heart is therefore pacified.





