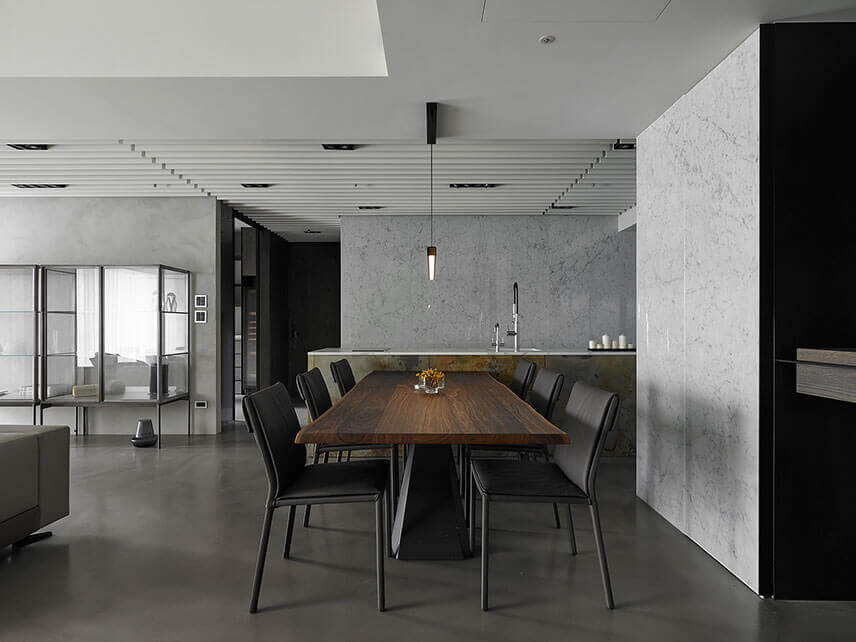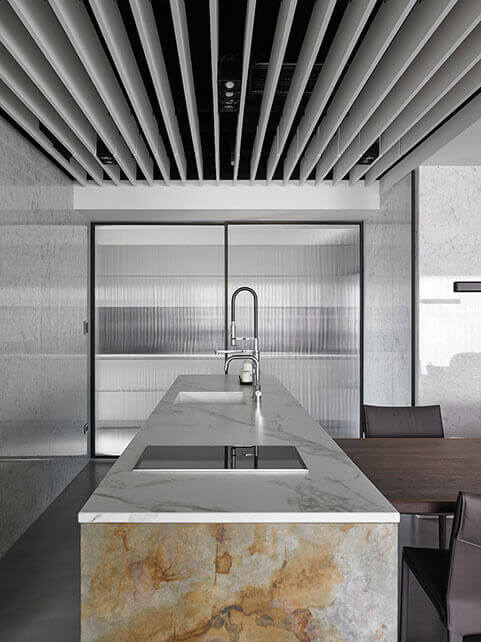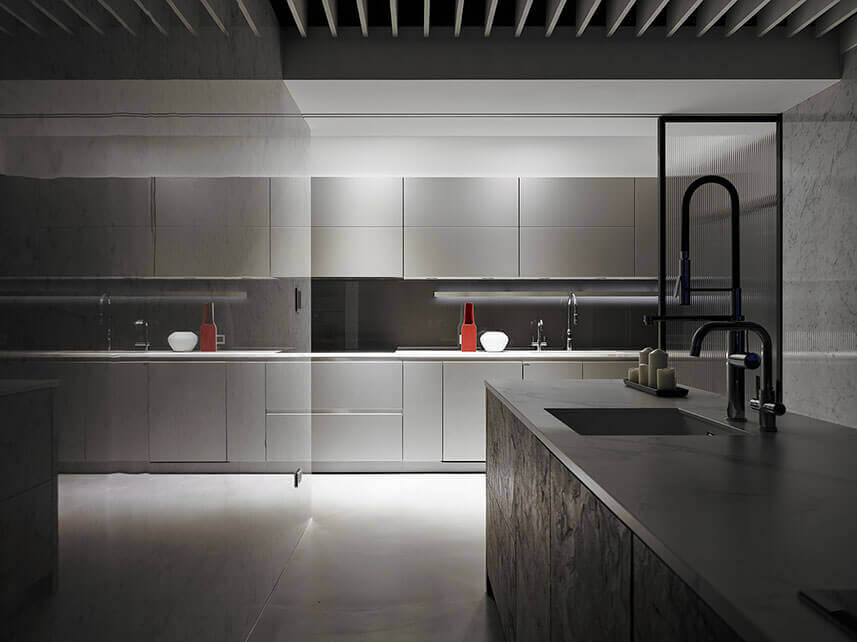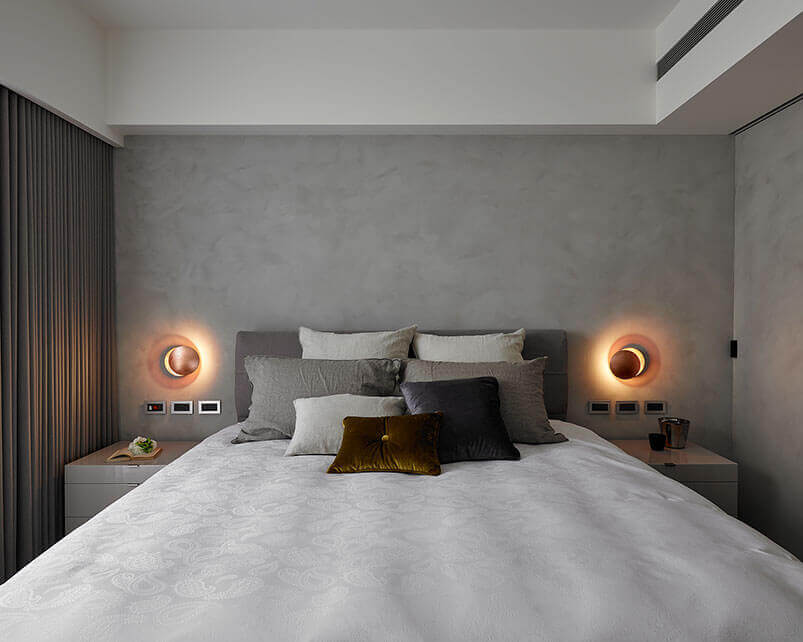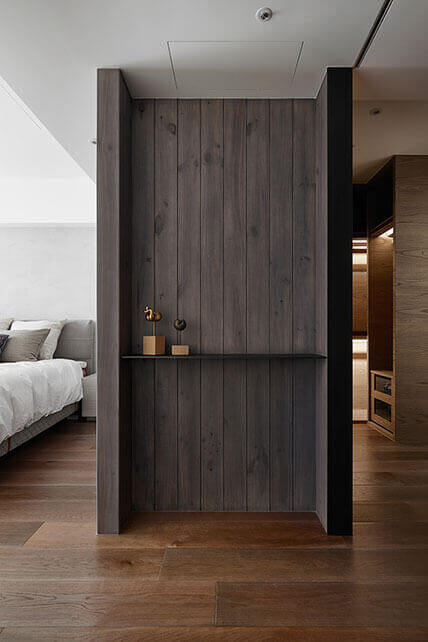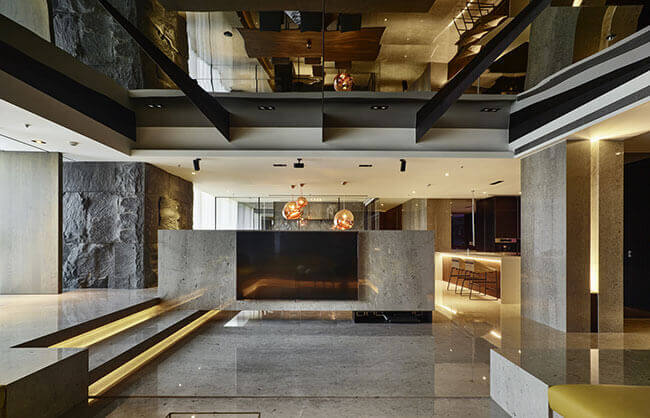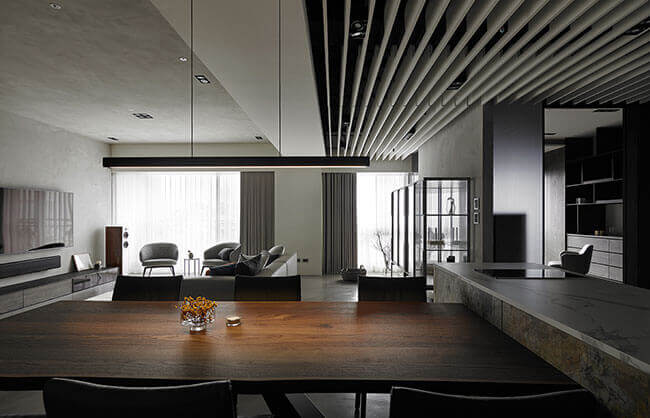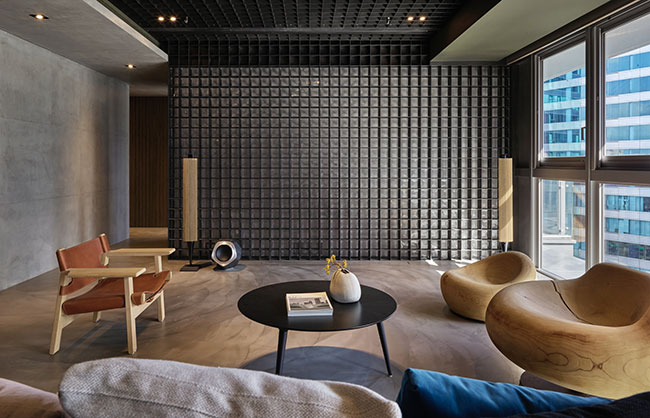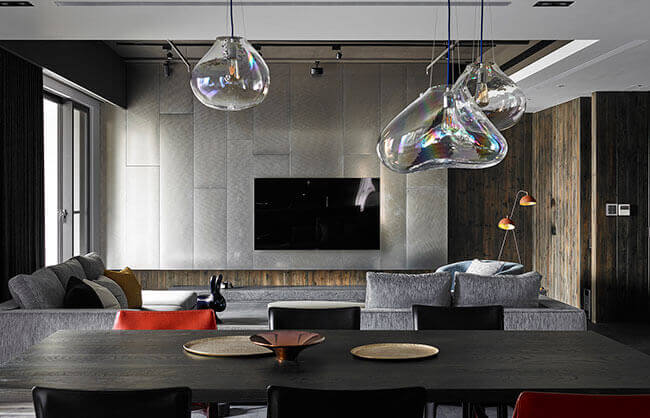Twilight Paradise
Sheng Yang is like rolls of films developed by the film cameras. The design for the luxurious residence serves as the starting point, without being disturbed by too many colors. The choice of the grey scale interprets the additional simplicity and Zen in the space tone.
Taiwan / 55 pings / 昇陽建設 / 昇陽
Ms. Sa Tsan-Ju’s work “Hill” is made the end view of the entrance design.The straight ridge lines cross the smooth and elegant arc as the master welcomes the guests.The clear veil curtain as the base is neither shading nor transparent, adding a special sense of mystery. Taking a look from any angle, you could have different feelings.
In the design for the living room, faux concrete coating is extended from the floor, wall, to ceiling to present the nature and temperature of the hand-made pattern, embellished by some pure white walls. The low-profile and comfortable color combination without losing the fun feeling is chosen for the style of the soft outfit and decoration. Through the dotted slight halo, the personality of artworks jumps out from the showcase.The grid replacing the all solid ceiling adds some fun to the space design between the concrete and the fictitious. The clear-cut lines make the space visually extend boundlessly out of the window. The inlay of the lights also makes the space more concise.
The wall connecting the audio-visual room is intentionally left with the pathway with sunlight. By making use of the original advantage of the space, the natural light is introduced to increase the transparent and bright atmosphere.
The marble material is selected as the base of the design for the dining room, making a contrast to the quiet characteristic of the faux concrete coating without losing the harmony.The rusty red tint slate used for the island and the mild wood color of the dining table become the focus of the space.Whenever it’s the dining time, the image of the family reunion makes transience eternity.In the design for the kitchen, the characteristics of high light transmission and cover of rolled glass are made use of for the separation between the kitchen and the dining area and offer the good lighting, not only softening light but also creating different light move and shadows. Taking a look, you'll see different scenes every time.

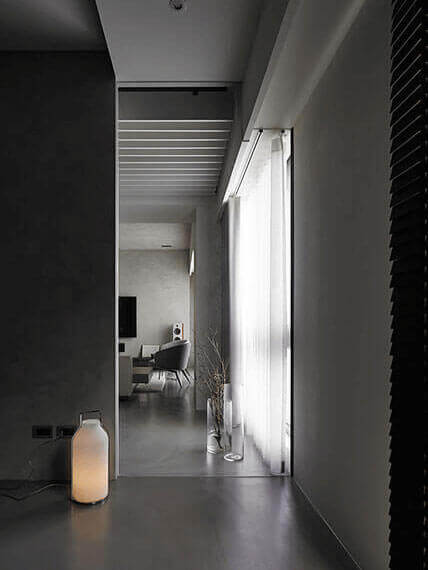
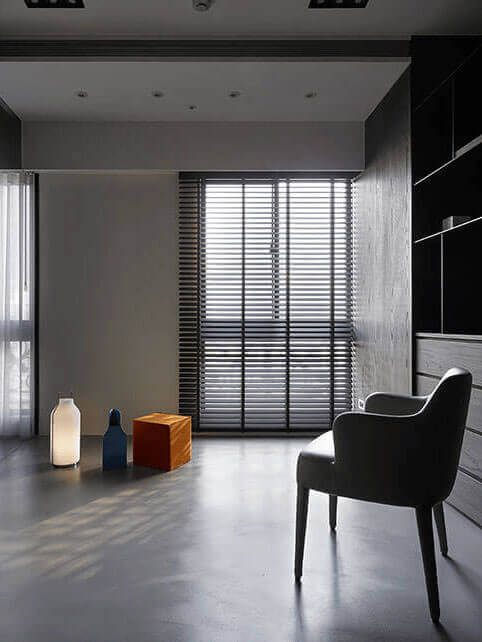
In the design for the master bedroom, the end-view wall in the dark wood color serves as the introduction and starting point to the walk-in closet. Paved with the wood collage floor, the room extends the faux concrete coating of the living room for the walls. The copper bedside lights cast the warm color to the wall. The graceful temperament is not only built for the space. This is also unquestionably the most comforting place.







