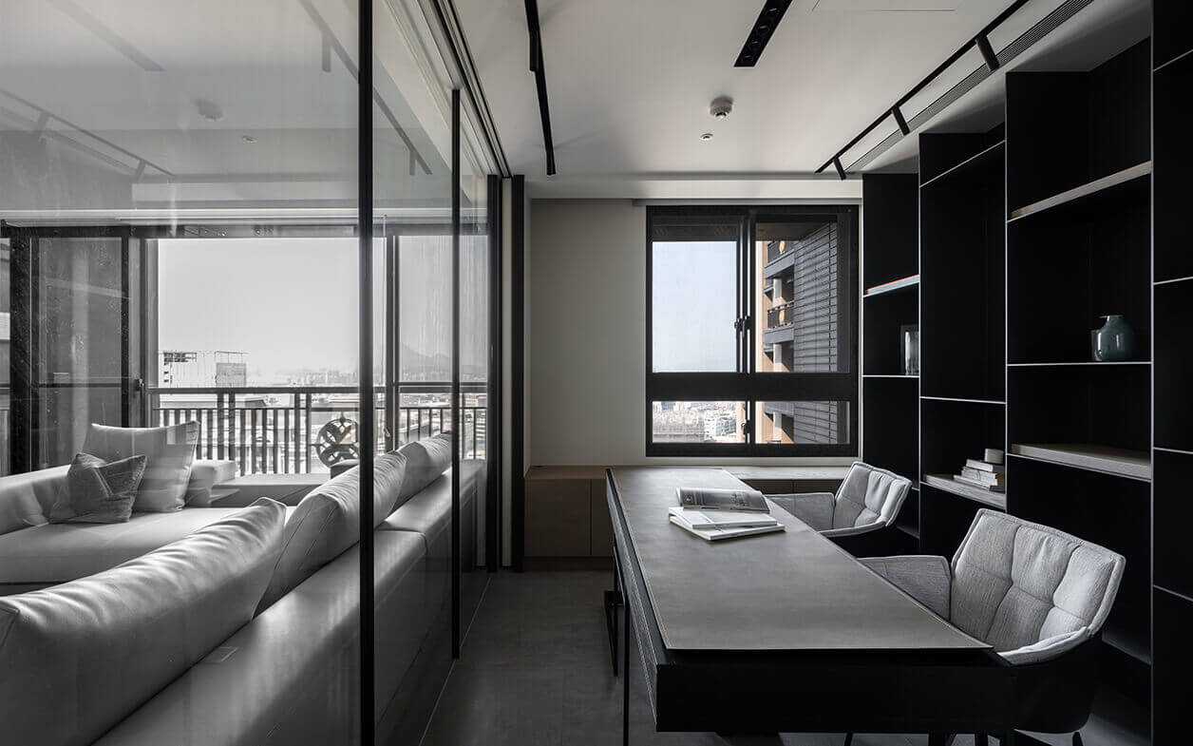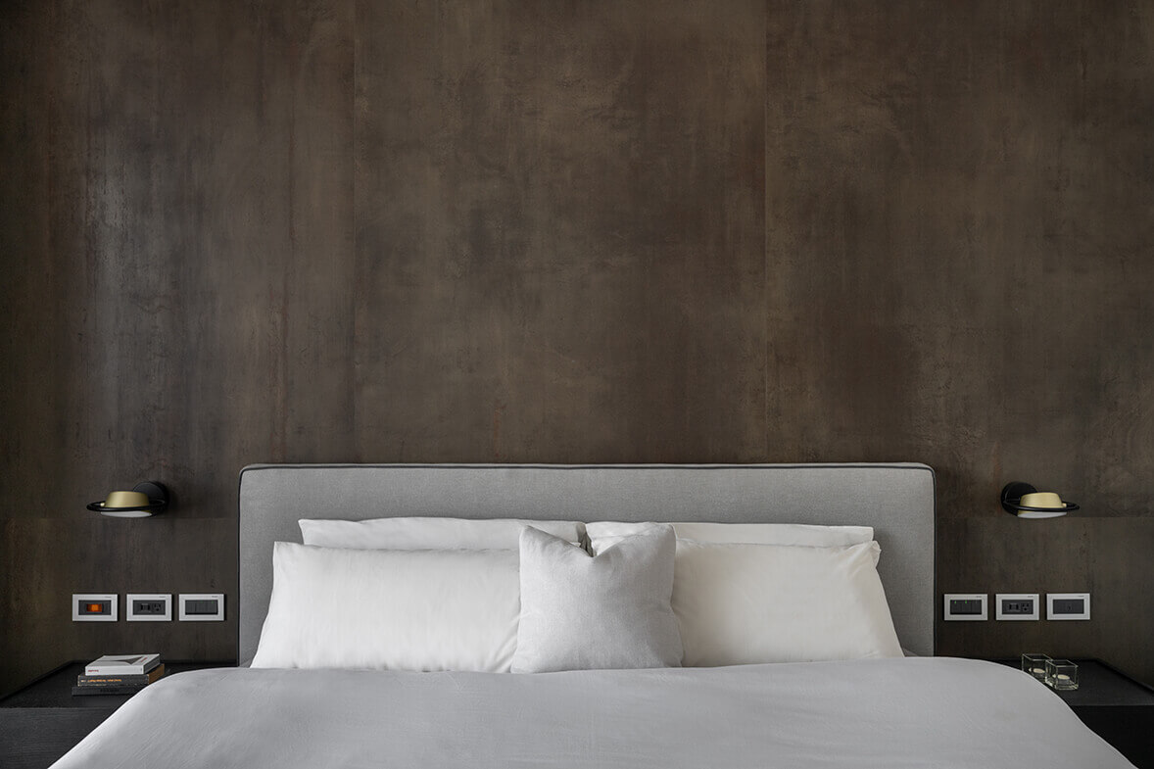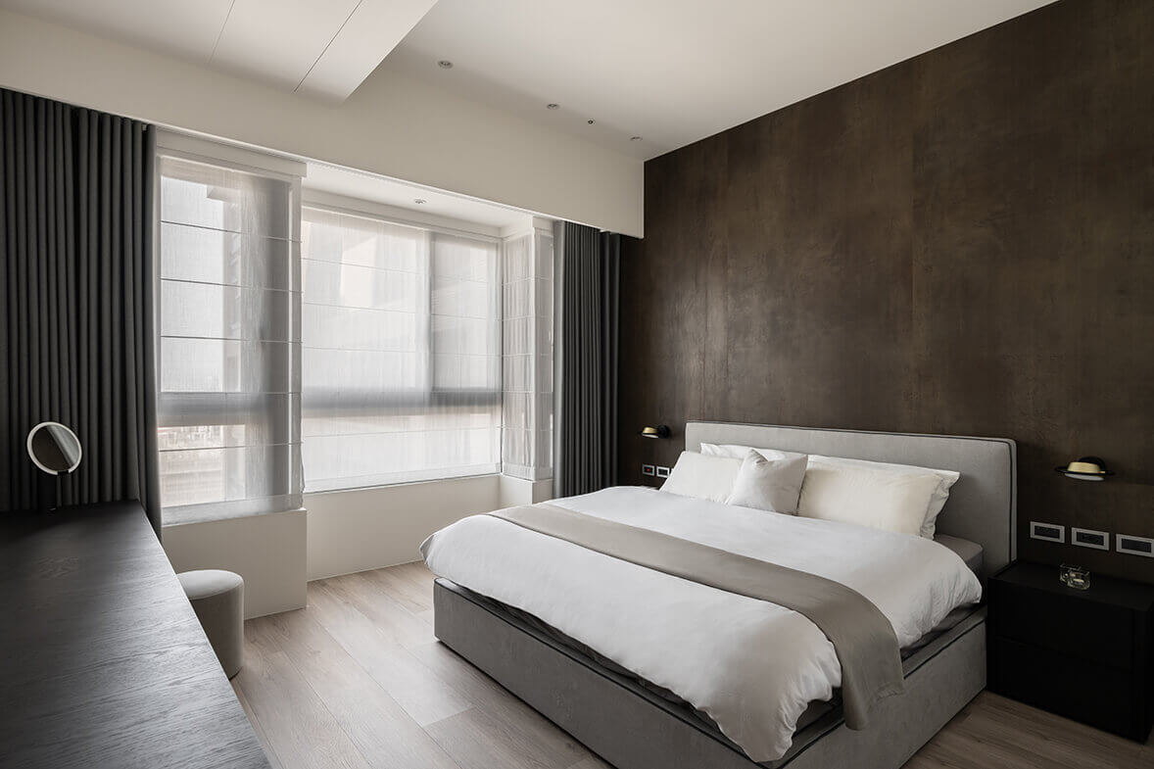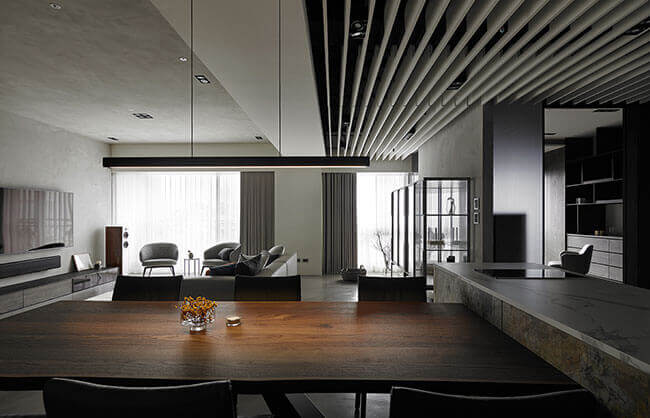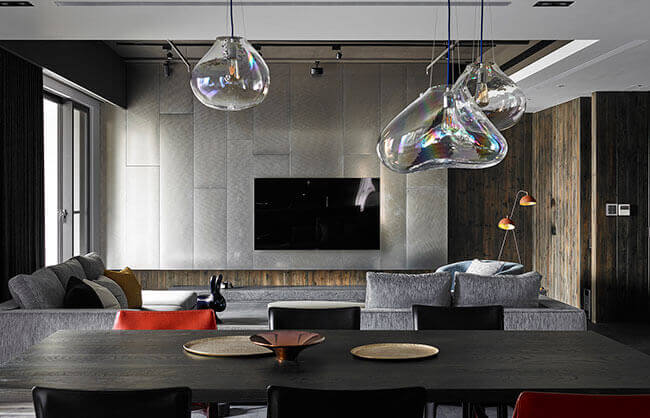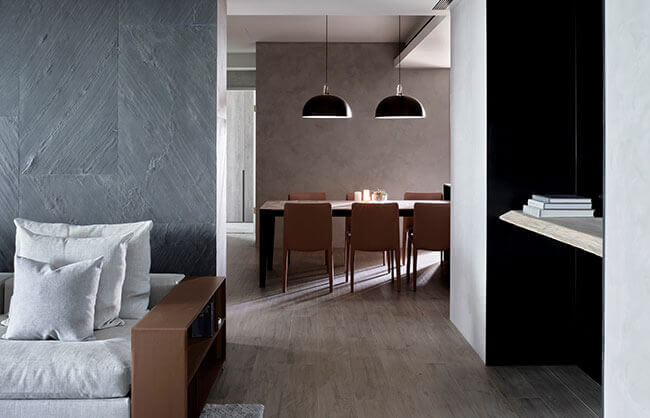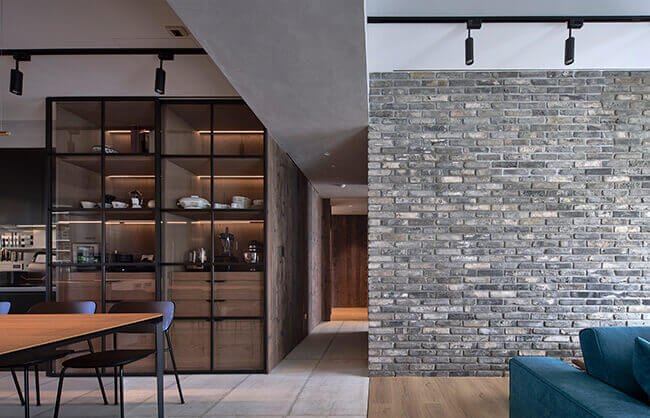Hyde Park – Light・Reflection
“There is little visual stimulation in the grey place out of colors. The natural light screened by the curtains is reflected indoors, and the purity of frames and lines are seen. Outside the window, the azure and green mountains become the distant view connecting to the living room and dining room behind the porch. The space layers with light and shade are reflected with the soft light.
Taiwan, New taipei / 40.4 pings / 遠雄建設
At the porch greeting the family, the end view wall is shimmering. The L-shape pure white platform across the wall leads from the entrance to the kitchen, where the long island stretches and strengthens the functions and the owner gracefully and easily cooks for both feasts and daily meals.
The neutral grey tones are adopted for the living room, dining room, and kitchen, all of which compose an open and broad public space together with the glass study room. The imported slate bricks are selected for the main wall of the living room. The wavy texture of the slate adds some ink colors to each corner of the indoor space. The simple grey-white low-back sofa brings modern and leisurely style to the living room. The guests are welcomed to take a seat, relax, and enjoy the natural window view.
Beside the TV wall is an end view both dynamic and static. The orderly grille covers the large cabinet, and the special spray paint is used to hide the door gap. The smart design that simplifies complexity shows the harmony of storage.
The quiet study room is separated by the glass partition to create the layers of the home with an unobvious frame. To extend the leisurely atmosphere of the living room, the study room can be seen through the clear glass. The iron book shelves on the back wall deepens the visual effect.
The natural light comes into the quiet working space. The iron pieces and shelves are light, thin, and smooth. The arrangement of the asymmetric grid creates the dynamic rhythm and brings out the exquisite details of the light ink end view. The study room can be either transparent or independent. The upright organ curtains can be gently closed from both sides to separate the space.
The broad open dining room is situated at the center of the public field. It is also the core to bring the family together. The white marble dining table with grey patterns and the ink black marble dining cabinet make a contrast. The dining cabinet further extends the using space of the kitchen. Home appliances are placed here accompanied with the light source to increase visibility and practicability. The large semicircular copper chandelier also lights up the dining area and adds some warmth to the space.
In the afternoon, the temperature of the warm sun is still felt at the simple, soft, and neat master bedroom. The large bricks with the dark lines of splash ink are selected for the main wall at the head of the bed. The other walls are white. The dark and light colors create the sharp contrast in the space. As for the space design, the hotel-style symmetric bed design is integrated. A pair of wall mounted reading lights make the chic decoration. In the room, the mountains in the distance are seen in the daytime. Even the daily life at home is like a leisurely vacation in nature.
The simple and exquisite frames and lines in the grey and white space with modern leisure turn the complexity in life into the space design details. The reflection of light and shade shows the meticulous texture of fashion.








