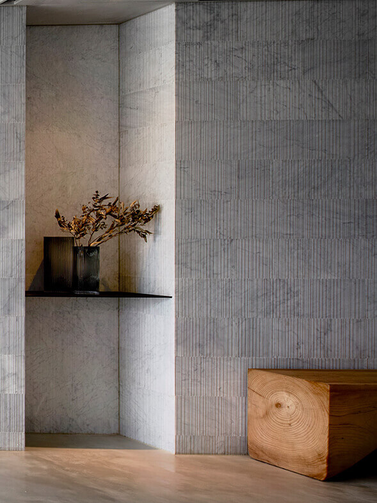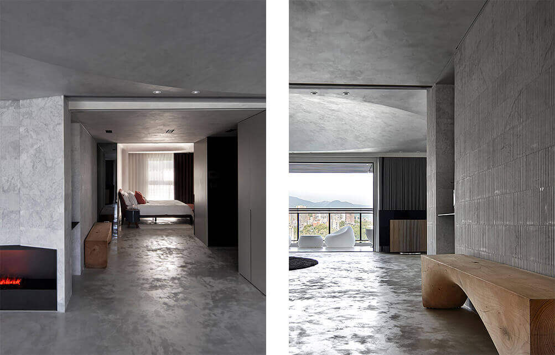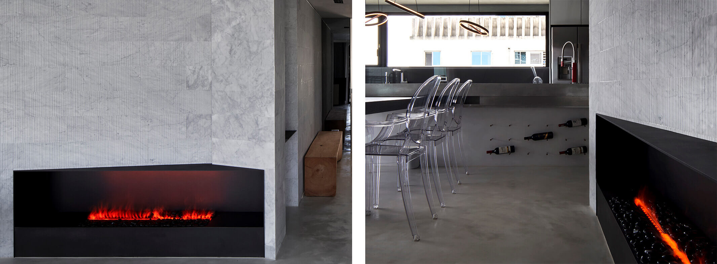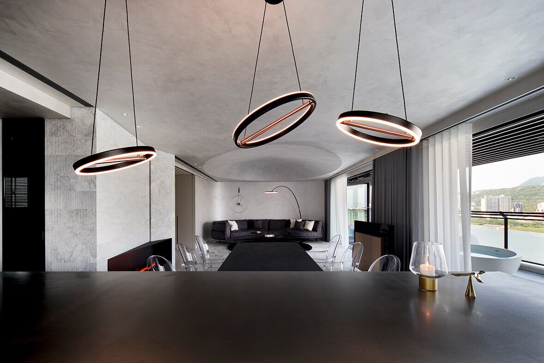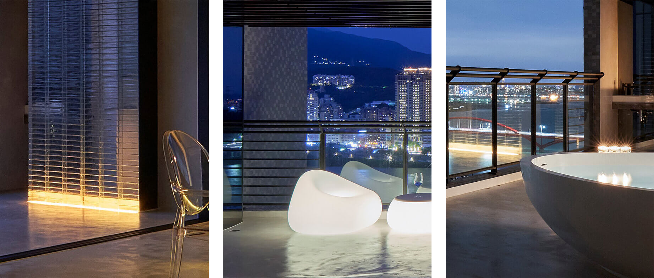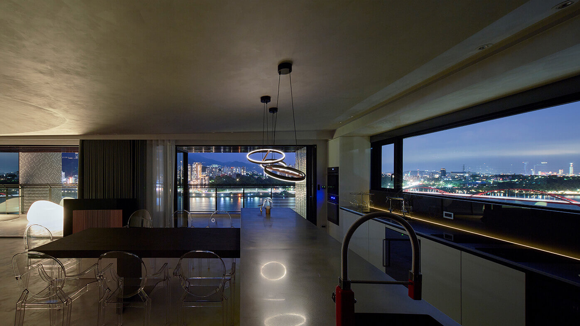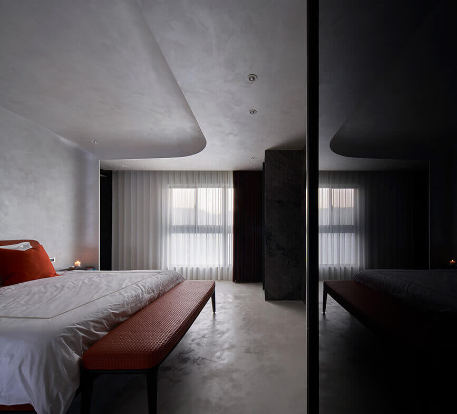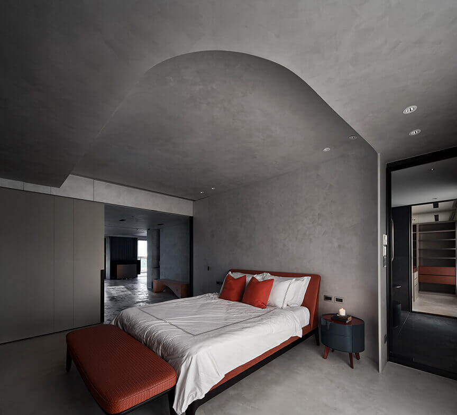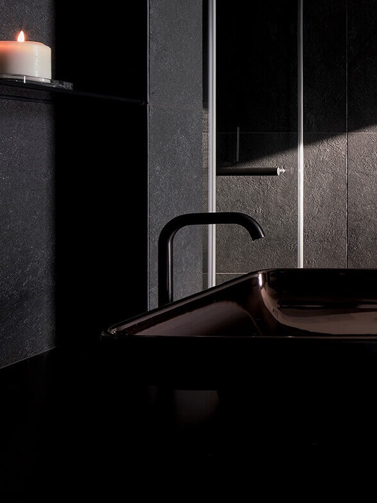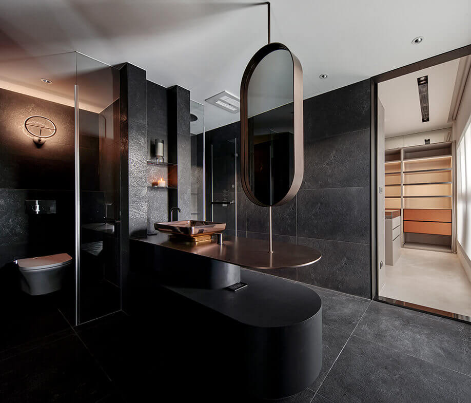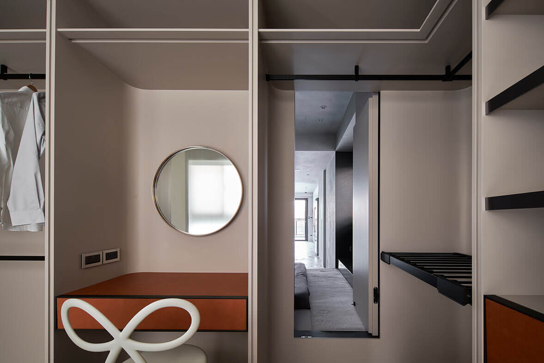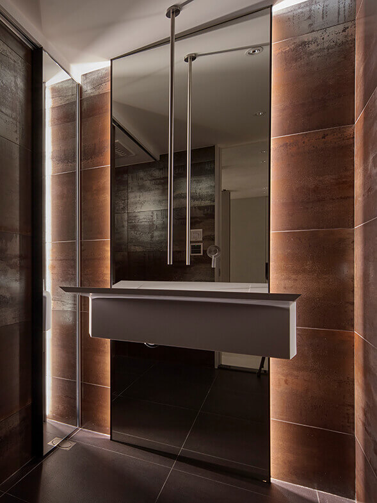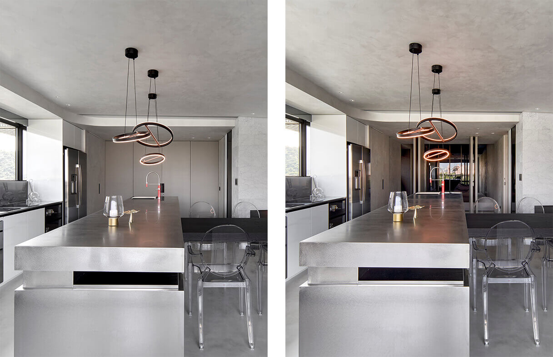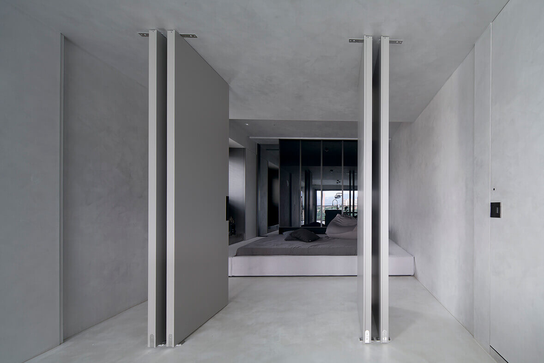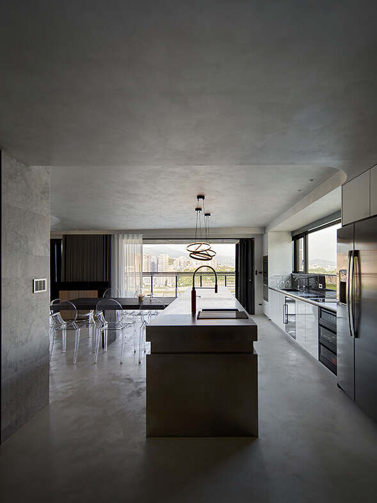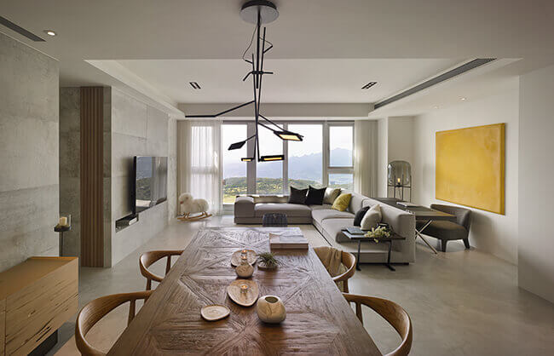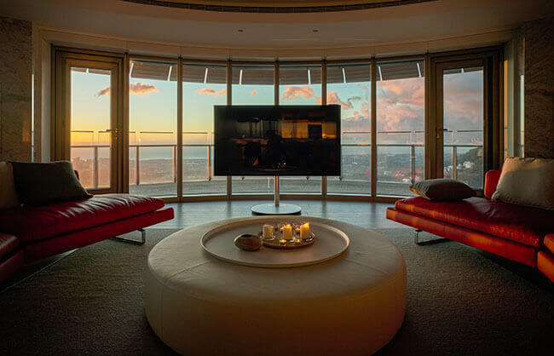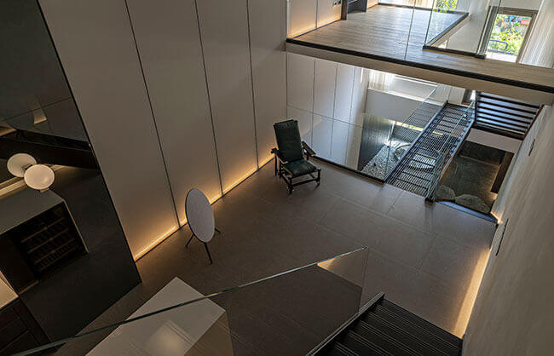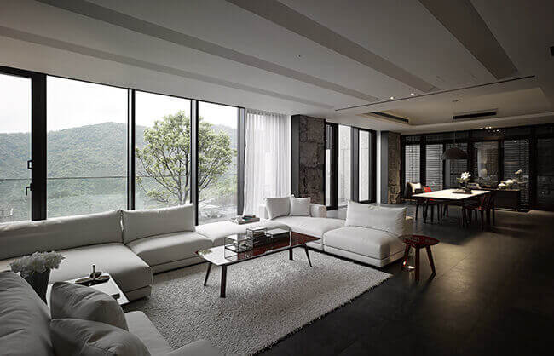Sheng Yang-Ease and Grace
The main wall at the entrance is made of white stone rich in notches. The various layers look more elegant. The recessed end view on the side becomes the highlight that decorates the space. Inside the main wall, the living room is on the left, and the master bedroom is on the right. Turn around and you’ll see the splendid riverbank view.
The public space is the living room and open kitchen. The floors of the balcony and of the terrace can be connected flat. The pleasant scenery and the same coating adopted for the wall, floor, and balcony create the limitless sense of space. On a clear day, you can enjoy the tranquil air and the quiet undisturbed paradise as the natural wind blows indoors.
Open the aluminum window connecting the balcony and the indoor space, and spring, summer, autumn, and winter just flow in with the riverbank view.The grey mirror reflects the extensive view. Take a bath in the freestanding bathtub accompanied by the reflection of the river and city streets, bathed in warm sunlight in the day and having a hearty chat with the star-studded sky in the night. Harmonize with nature, indulge in water, and free the mind. The translucent outdoor chair on the side allows the casual rest nearest to the view anytime. Enjoy a glass of wine and feel the air flow. The diverse experience brings more fun to the balcony of the vacation home.
The application of the sliding doors creates the penetrating sight all over the space. From the bed, not only the balcony scenery but also the ceiling of the public space can be seen. The continuous arcs are the presentation of modernist stream of consciousness, creating the layers of the space. The ceiling can become the exquisite sculpture as well.
Behind the sliding doors is the wash basin arranged as an island with the aesthetic function of a screen. Like the layout of a hotel, the space of the shower and that of the toilet are separated so that the private space won’t be exposed. Besides the decoration of some small objects, the wash basin is quite convenient as the users can wash hands from both the shower and the toilet.
At the walk-in closet behind the master bathroom, the corners are made into exquisite arcs to correspond to the arc style of the overall space.
The four rotating doors lead to the multi-functional room behind. The outdoor view and beautiful bar counter can be seen. It’s the place to enjoy an afternoon rest. When there are guests, it can also be used as a guestroom.
Inspired by the “durée” in modern art, we make use of purity and skillfully match the arrangement and give the thematic focus to each space. The detailed light and flow break the changes of the layout and create the space with both fun and layering. The techniques of round angle, arc, and right angle present the unique modern sculpture in the luxurious residence so that the viewers can interpret aesthetics through the multiple perspectives. Both the people living in and interacting with the space will have the freer and more diverse thinking and start a vacation mode anytime and anywhere.


