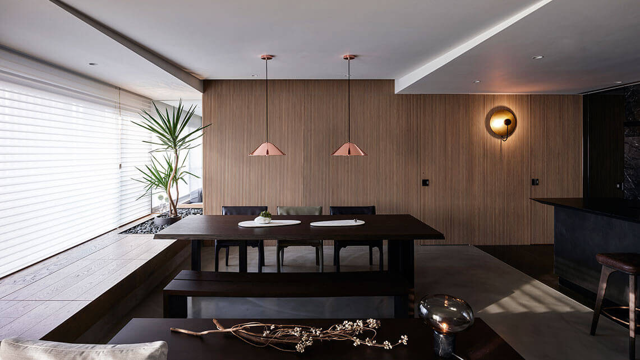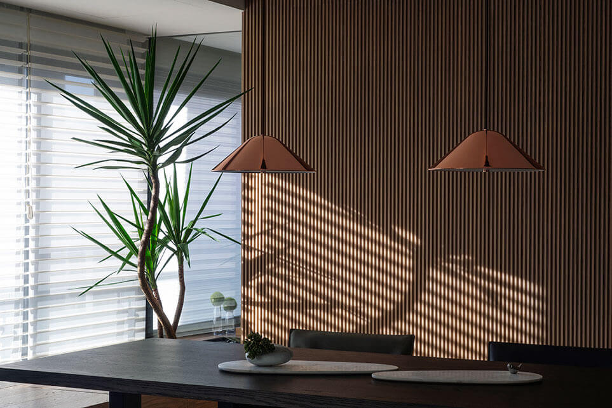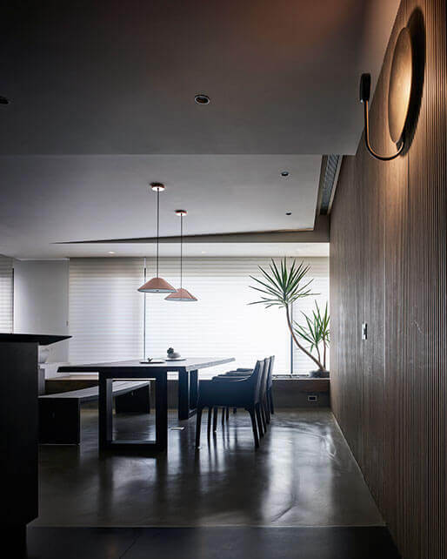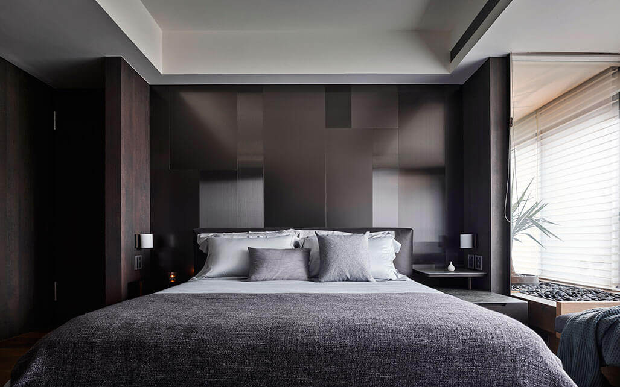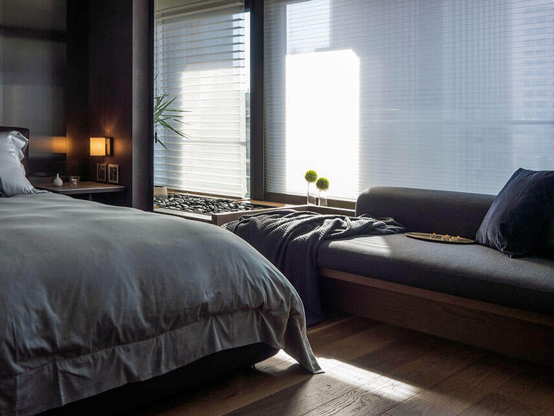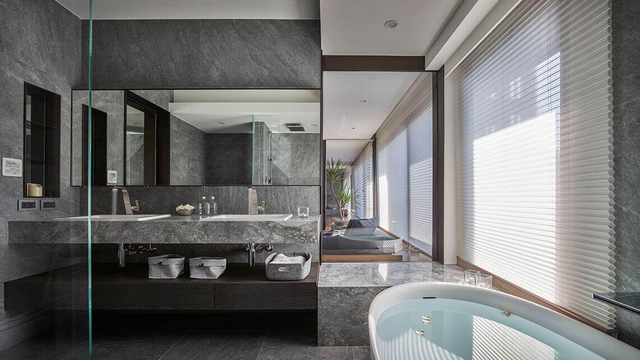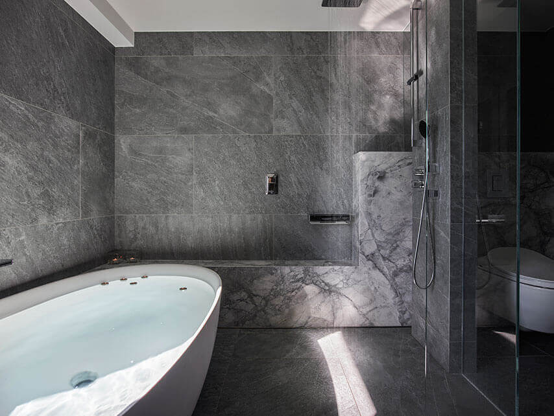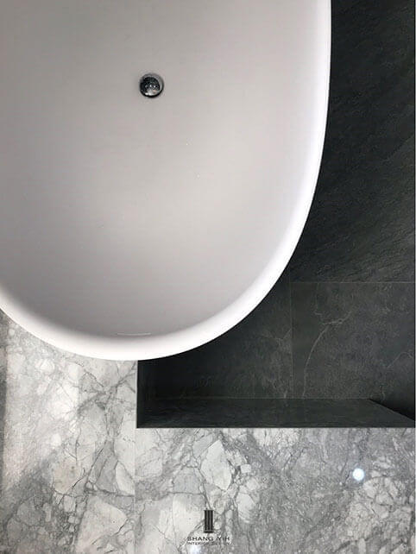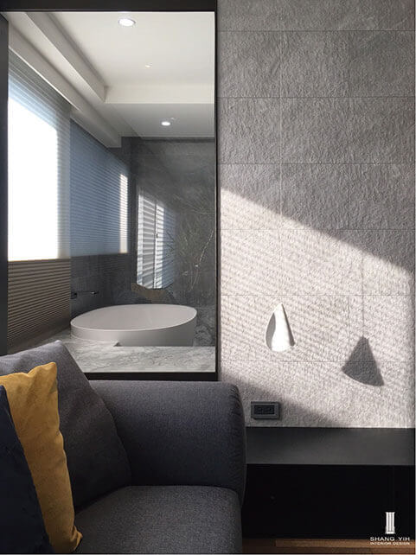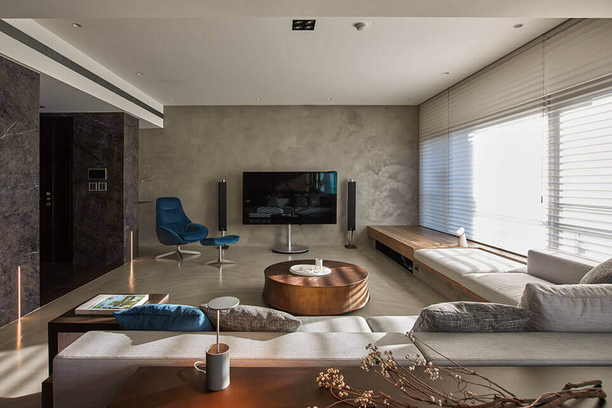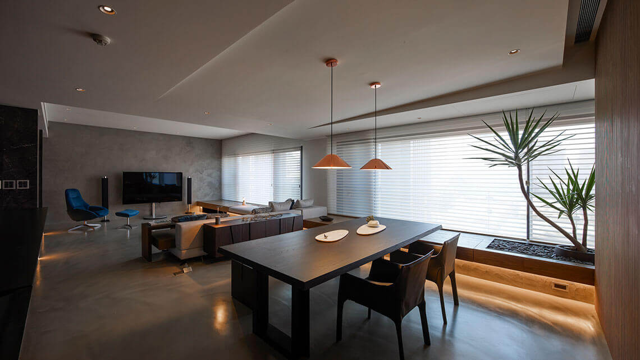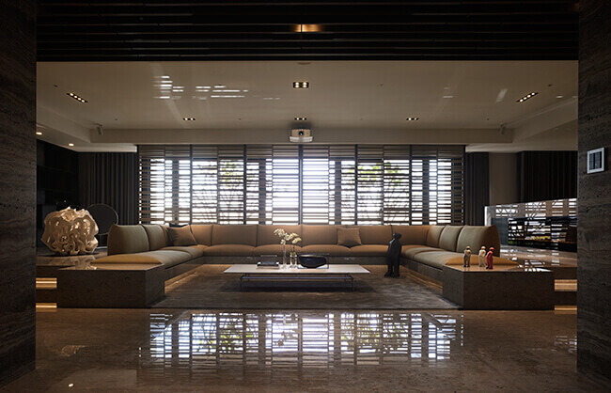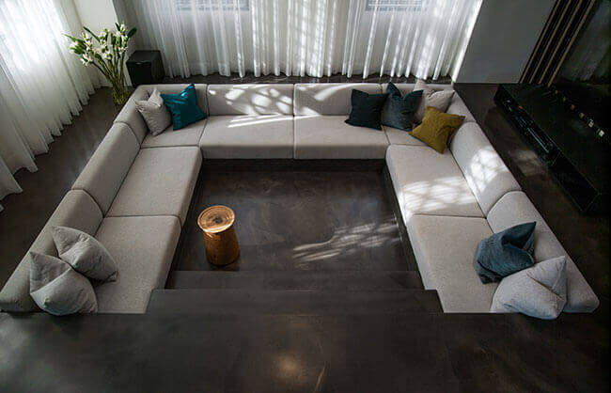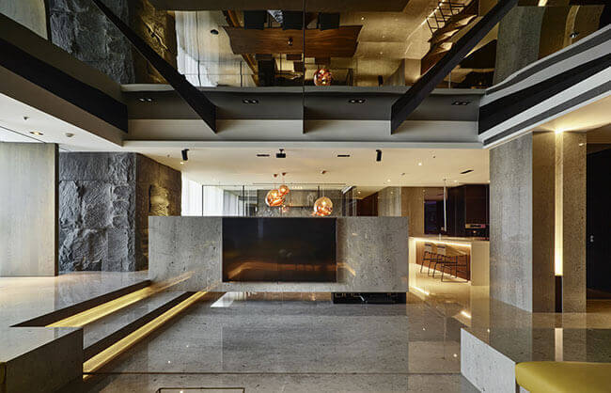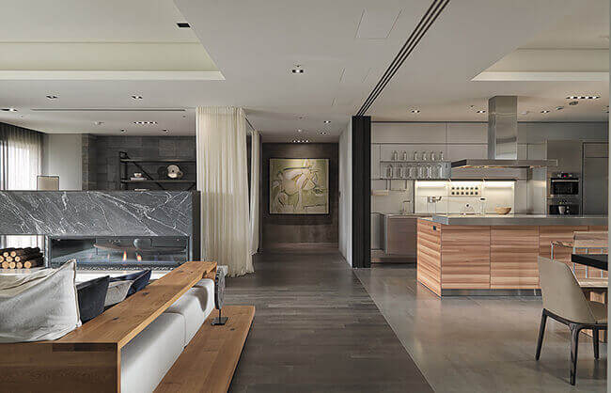Dong Teng.Miles Wide Liu Mansion
Without any redundancy, in mind, there is only peace. Listen closely to the sounds made of the textures, which is rippling with the chirping sound of Zen, and flowing in a tranquil region hidden in the rackety city. Natural and cozy are the terms describing the taste of the owner of the house.
With the attempt to break the stereotype of a residence, we offer a new image on “home”:Normally, the living room, dining room, bedrooms and bathrooms are arranged separately; nonetheless, we have connected different regions via the gigantic window occupying the entire wall. More specifically, the couch reclining against the window, plus the glass piece that spreads across both the public and private areas whilst extending infinitely; visual openness providing comfortability appears, making it greatly interesting when using. Intimate interactions between the mankind and the window thus become lively atmospheres.
The long window allows natural sunbeam to be poured into the house and spilled over the wooden lounge leaning against the wall. Comparatively, the concrete wall in the living room seems to attach the floor seamlessly; and the natural texture of Pandomo has composed rhythms on grayscale.
The soft and gentle warmth linking to the wooden lounge is the wooden grill railing on the back of dining room wall. As if a dry landscape garden hung on the wall, the ripples enlarge and expand along the gray mirror, dipping and melting into the dark marbled kitchen. The design of the kitchen is in a cold-tone metallic style with copper rust slates; moreover, two leather high stools properly pile up the urban touch. These different materials compart the open kitchen from the guest dining room whilst retaining the greatness of open space.The lounge and various dining chairs are meant to offer mobility for the place; you may sit straight at the table or play on the lounge. The orange metal droplight above the dining table is the wind chime next to the water wave rhythms, which is rung by the interactions among people.
Perfectly postured greenery thrives in silence by the window, showing soundless but fierce vitality, which sieves into the master bedroom. Furthermore, brick TV walls are adopted as part of the design of this bedroom, facing the titanium-plated layers at the headboard; the scene also looks still, but with different weight.
The lounge in the main bathroom is engaged with marble, increasing the functions of an independent bathtub. The white patterns on the marble correspond to the water waves on the stone wall, and are complemented via the flashing lights on the iron piece and the glass, bringing delight to the life.
Stone bricks, wood, glass, rust copper and titanium-plated pieces are materials with different warmth, beaded in space, looking high and low from time to time;navy blue, warm orange, bright yellow, pale gray and greenery are the soft and gentle decorations that enrich the expressions in the house;the sunlight and lamp light, refracting, reflecting and scattering, as if silk threads weaving in space, present different appearances in accordance with various textures.Blended in sophistication, a modern mansion with a humanistic and leisure sense is built.


