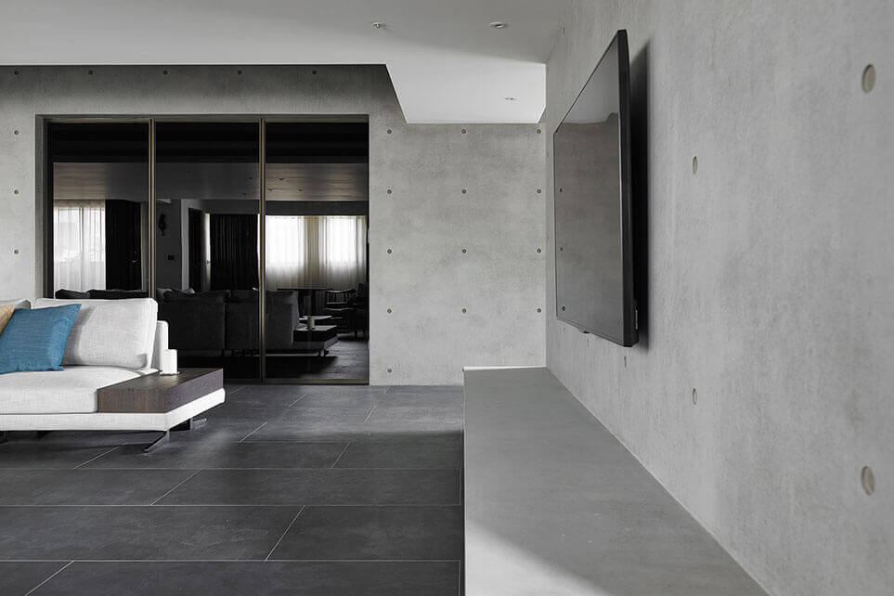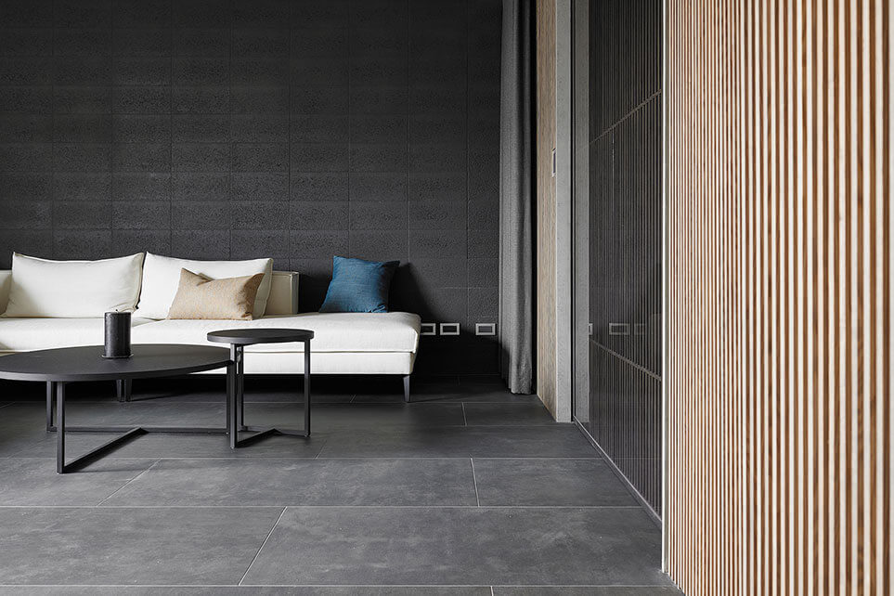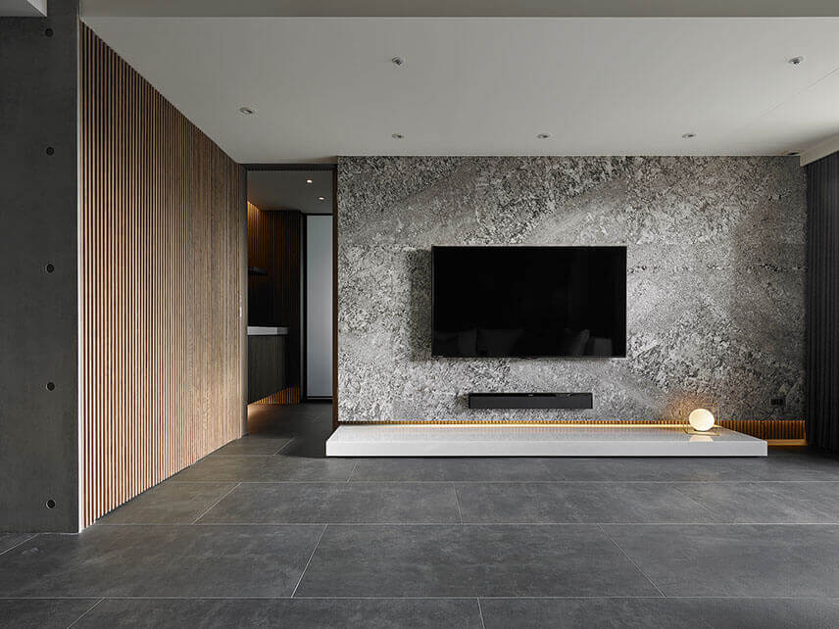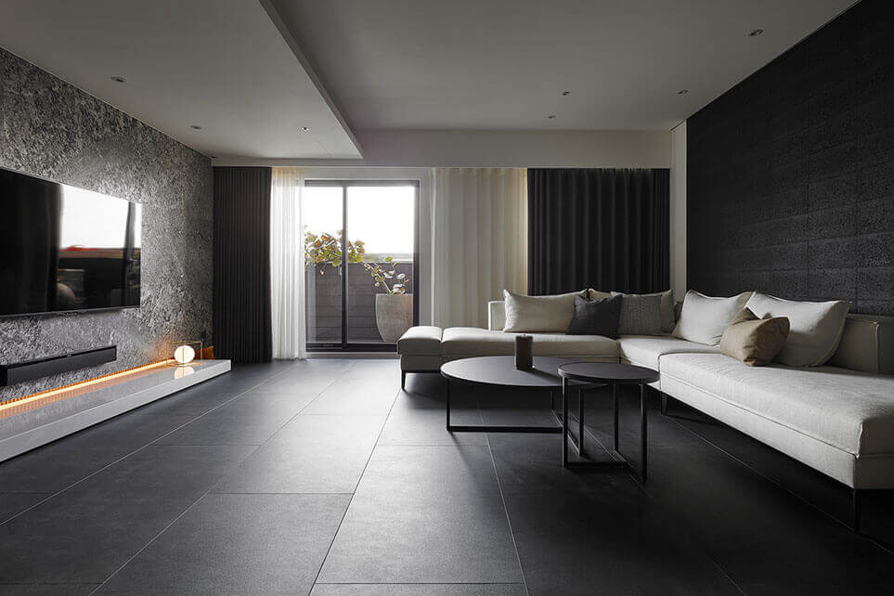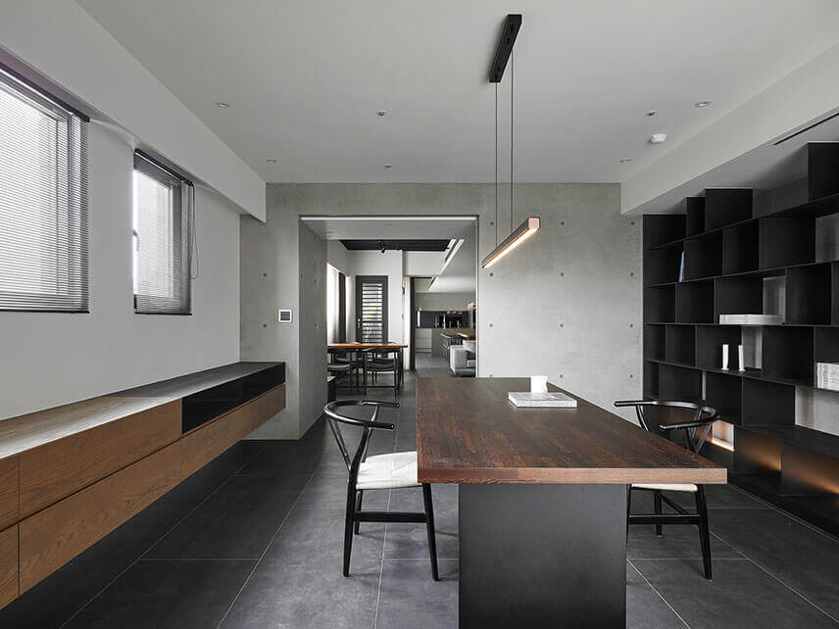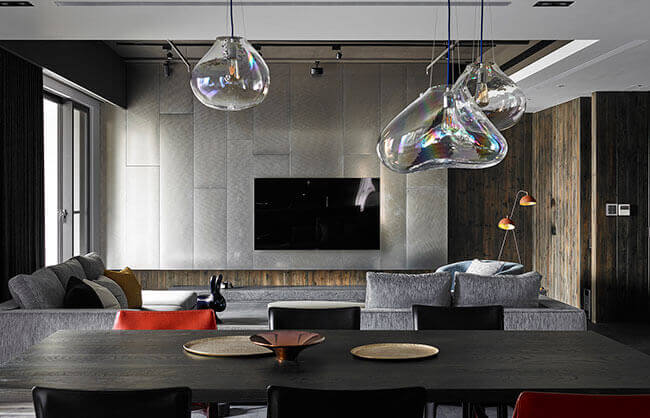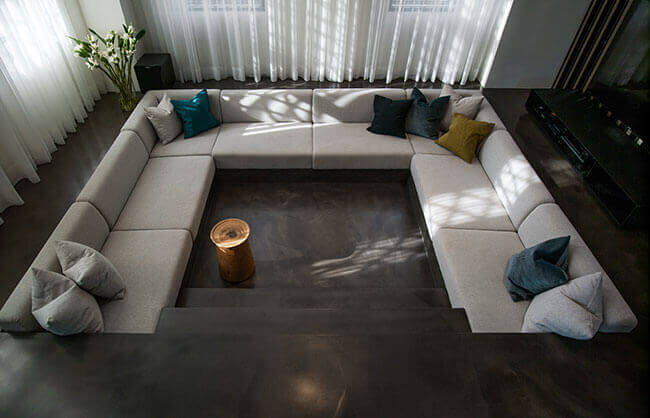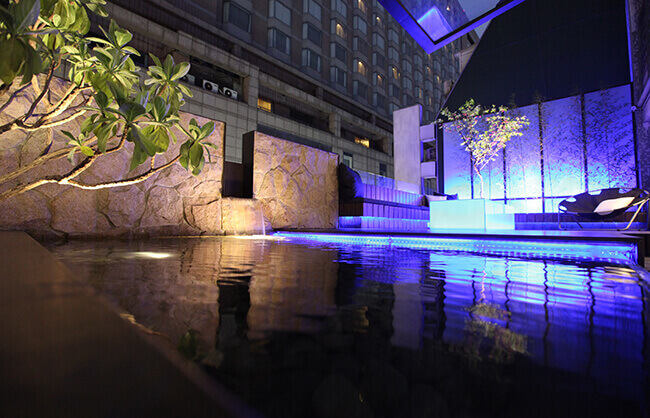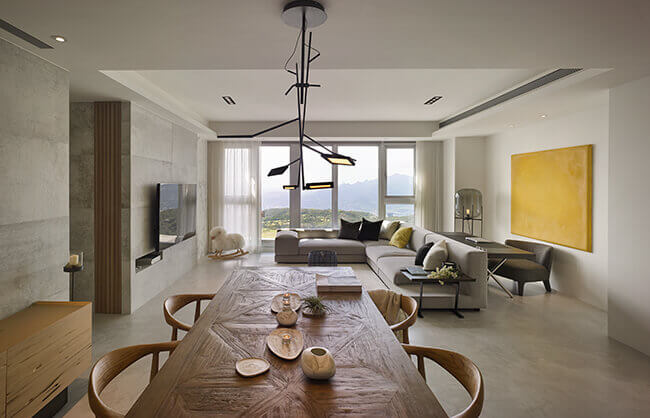The Lin’s House, Hsinchu
The Lin’s House, Hsinchu
The Lin’s house is neighboring to Big City, the busy shopping mall in Hsinchu. It is transformed from the commercial office into the retirement house combining leisure and recreation.Located on the high floor and knocking through two houses, it has the fine innate conditions.For the interior design, through the color uses and the concrete and fictitious materials, the glimpses of the interior view or the exterior scenes have upgraded the atmosphere of humanities and Zen in the space to another level.
Taiwan,Hsinchu / 101 pings / 舊屋翻新
The overall design of the Lin’s house is the open space. The floor is all paved with the ink-color rock slices.The living room and the open kitchen are knocked through to create the broad space sense.The design of the living room intentionally lowers the original pillars and extends the bright white ceiling. The two sides are painted black to keep the original mottled pattern for the illusion of the elevated ceiling onboth sides and create the layers.
The ceiling extends downward to the quiet and elegant architectural concrete TV wall, which also extends to the storage wall on the left side.The accompanied mirror with the anti-peeping function is for storage and beauty at the same time.The proper match with the low-chroma soft furnishing design in the living room achieves the effect of mutual support.
The design of the sliding door makes use of the characteristic of the grid to make the separation for the left audio-visual room and the right study room and display the broadness and grandness of the space design.When the wood grid sliding door is closed, the individual privacy is also kept. It is the bridge between the public and the private fields.
The design of the audio-visual room features the all black hollow brick wall.The outdoor light is lavishly cast in through the French window and slowly shed down along the marble wall.The choice of the simple and clear-cut furniture enables the owner to have a personal space here.
The design of the study room extends the atmosphere of humanities and Zen in the overall space, not only introducing the outward architectural concrete wall into the room but also forming the spaceconnection by making the hollow brick wall of the audio-visual room the back wall of the book shelf.The couch with the storage function and the wooden colour desk brings warm feeling for the apartment.
In the open kitchen, the large French window serves as the bridge.The consistently succinct kitchen utensils are adopted, and the frying area and light meal area are separated.The dining table in the walnut color placed on the center becomes the highlight of the space.
The ingenious arrangement of the frying area on the balcony not only benefits the ventilation but also blocks the cooking smells from entering indoors.




