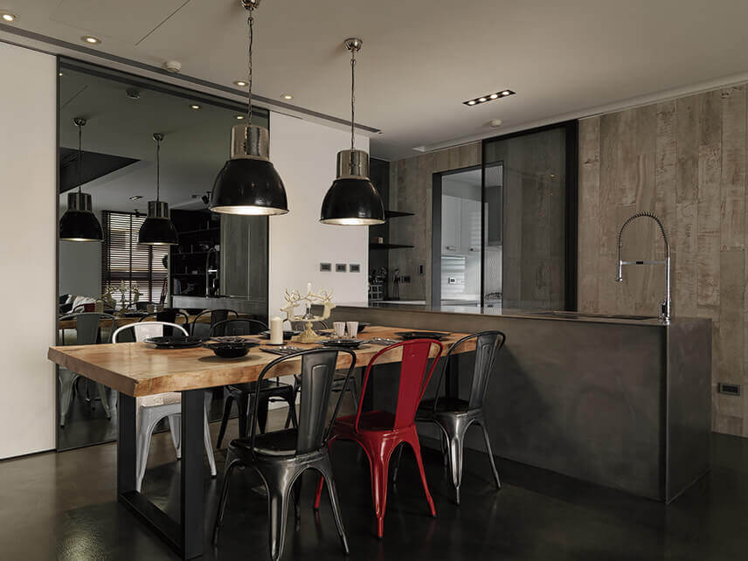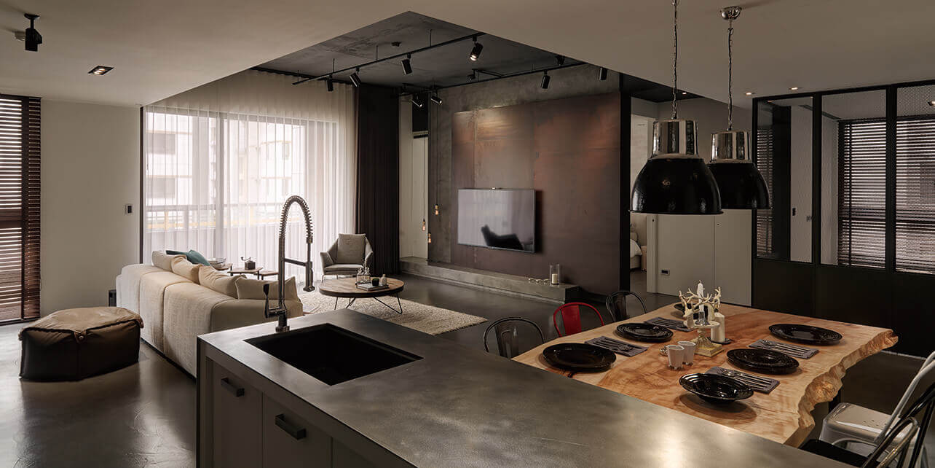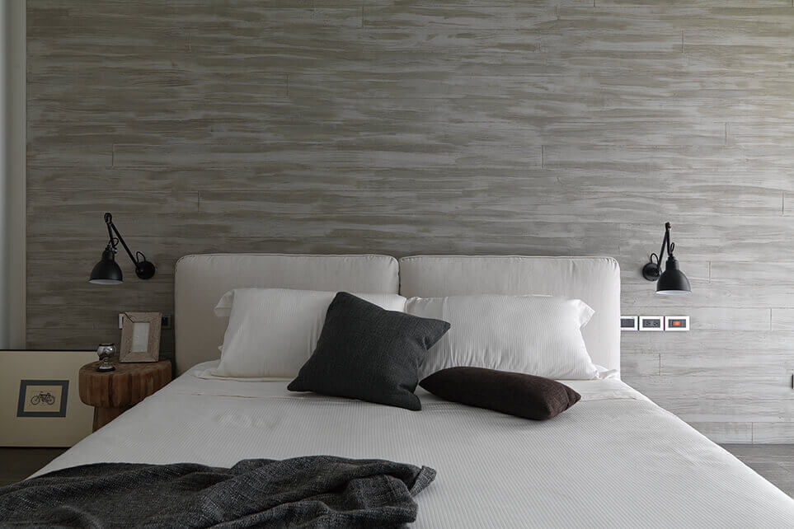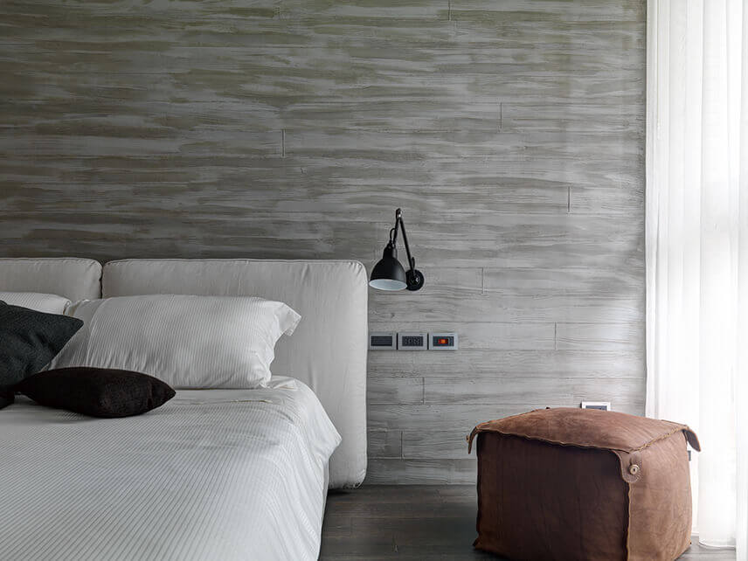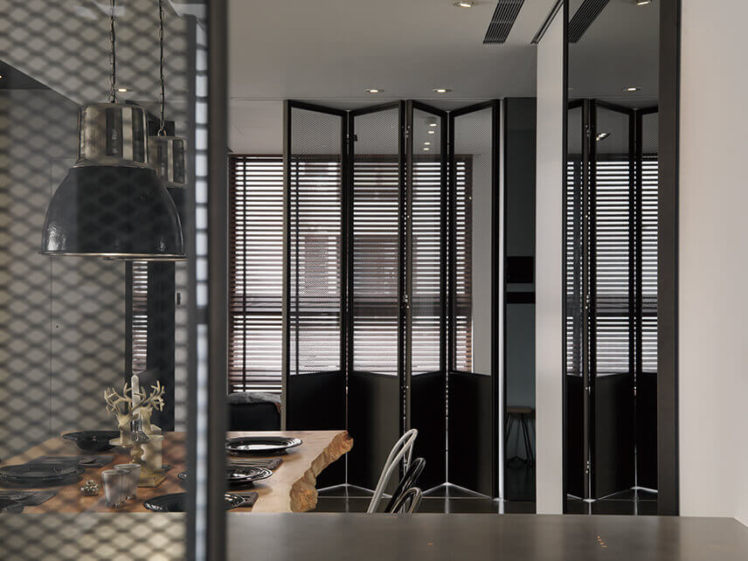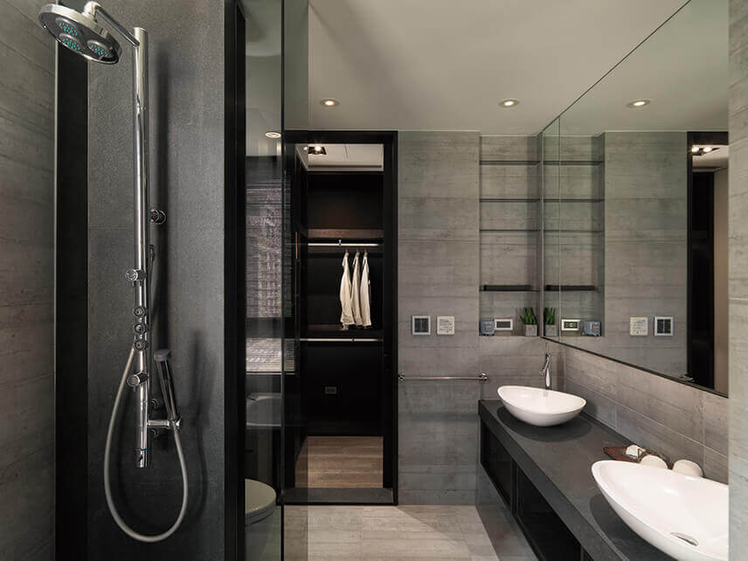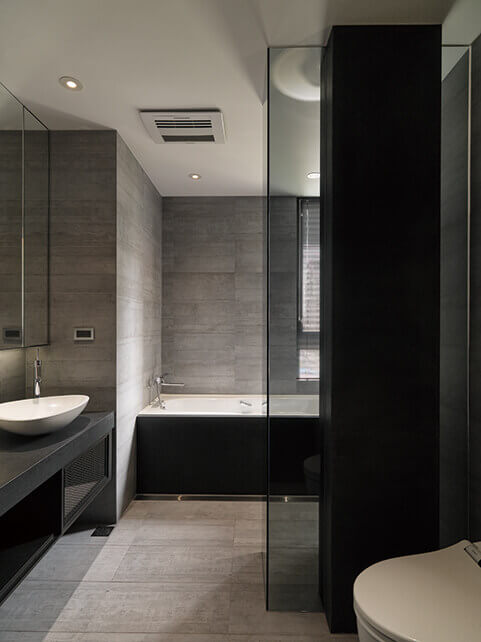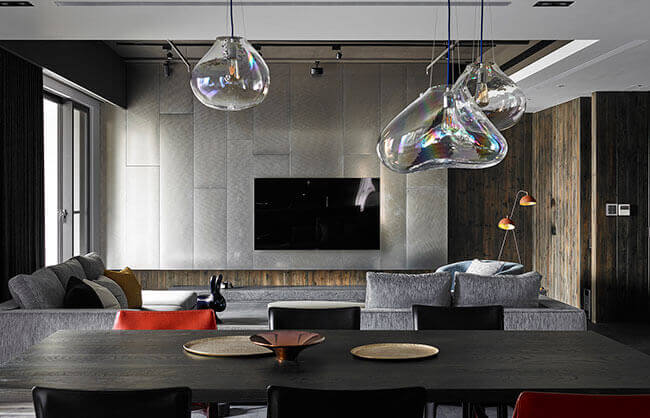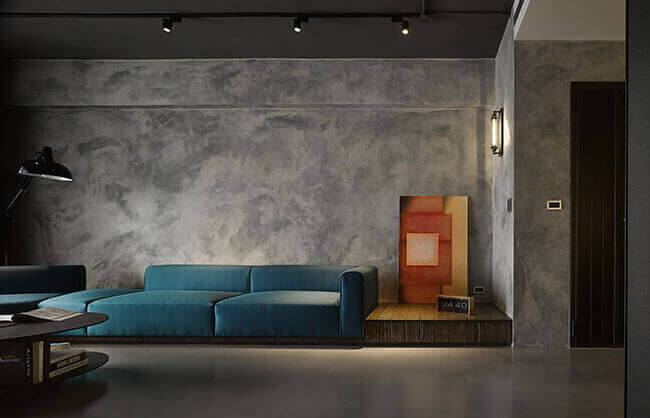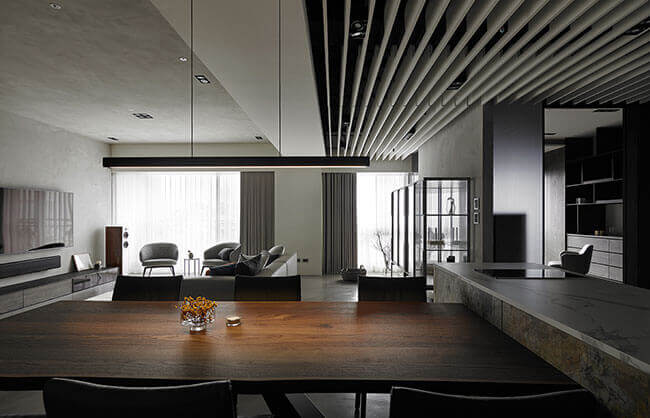Oscar Residence for the Kangs in Neihu
Gray is the infinite possibility between two extremes. It wraps and penetrates into the gap between cold and warmth; it links the states before and after changes, allowing two times to exist in the same space and achieve the balance between industrial spirits and modern humanism.
The industrial period is the turning point of the development of civilization. It opens the door to modern technology and carries the humane temperature. Therefore, to create an industrial style, it is necessary to have a rigid and mechanical feelings and a strong cultural atmosphere at the same time. Mottled old wood, steel bars, rusted iron plates, these natural materials engrave the track of time. Rough materials are used in residential design, with exquisite objects, techniques, and a variety of elements, they are cleverly blended into the dark gray tone of the house, presenting a modern lifestyle.
賦予濃厚的工業色彩
With different materials, the same gray presented a variety of textures on surface and covered the entire house. With a three-meter-high ceiling, the iron-gray was superimposed with a texture seemingly formed by charcoal. The hidden light rails were straightened out and revealed. They paralleled and extended to the floor-to-ceiling windows, and the retro tungsten lamps continued the lines to embellish the corners of the space, which gave the entire living room strong industrial colors. The white and simple sofa and carpet which are in contrast with the dark colors above and under them were made space exquisite without any discordance.
蘊藏著累積多年的工法
A huge brush left its tracks everywhere in the house. The layers and granules on the rusted iron plate, which were like linseed oil and toner that were not fully blended, declared sovereignty elegantly. The Pandomo extended smoothly and naturally from the TV wall, the countertop, the floor, to the kitchen island, and finally, it blended with the stainless steel surface of the matching color. The design for the living and dining room was like a modern painting finished with many years of works behind it. For example, behind the perfect geometric TV wall, precise engineering brought complex lines to the cabinet next to the table. Such concealed storage keeps the whole clean and tidy.
細膩與粗獷的完美結合
The light meal area was simple and clean in order to highlight the wood texture on the rear wall. The wall was actually the creative use of the floor tiles. With stainless steel edge, it showed a bit of rebellion in elegance. The cabinet behind the sofa was also a combination of the roughness and elegance by putting iron pieces, grey mirror, and the ingenious DECO together.
The design of master bedroom design emphasized modern minimal styles and expressed the industrial spirit through the material and soft outfit of wall behind the bed. As if small brush strokes were lightly swayed on the wall, the special mold release method was adopted to retain the touch of wood texture. Also, the black replica bedside lamp and the log small table created a soft and industrial style in light gray.
In the house with low color depth, the black wire netting was printed with industrial labels while the scenery and light outside could still be seen, so the spaces were separated but still connected. The design for main bathroom got rid of the traditional doors and the bathroom was made open for spaciousness and cleanness.Two semi-walls enhanced the concealment of the toilet area, and the precise drainage engineering also ensured the dry and wet separation in the shower area.
The conflict between industry and elegance has been solved in the neutral gray field, and gray makes the farthest ones meet together.





