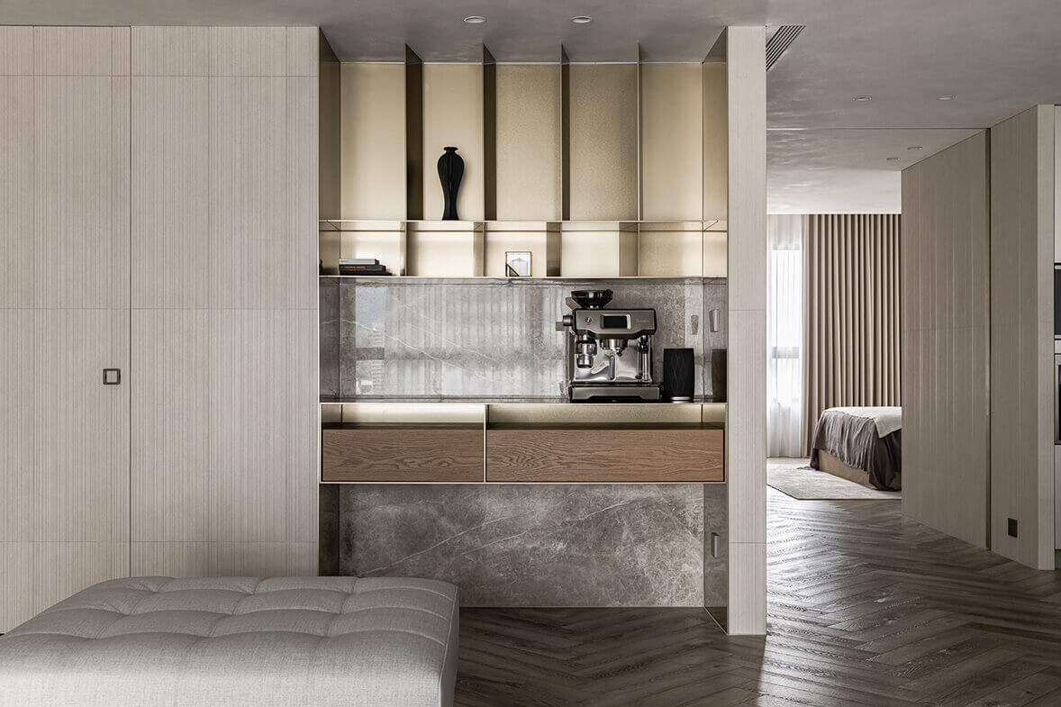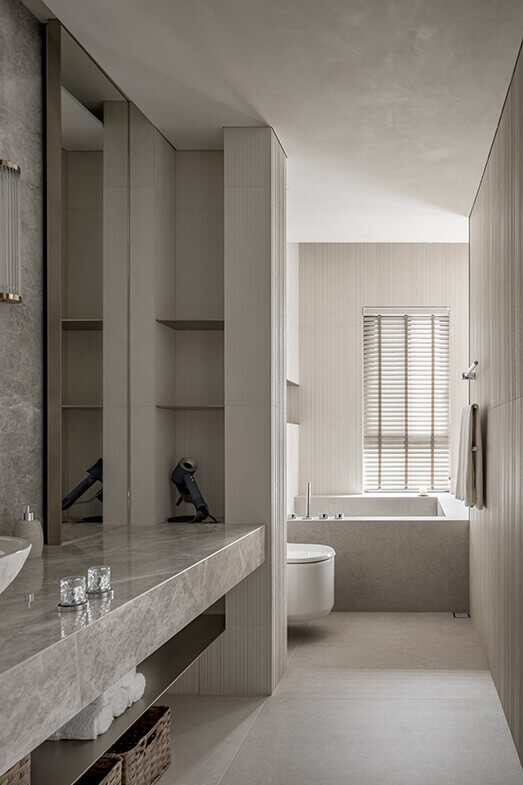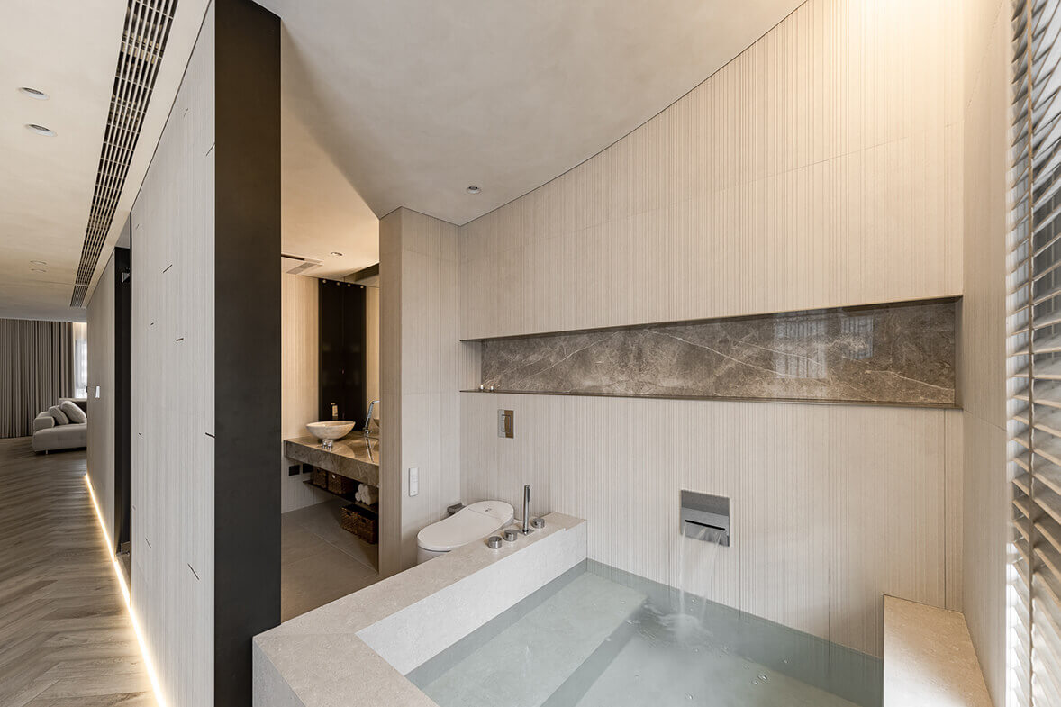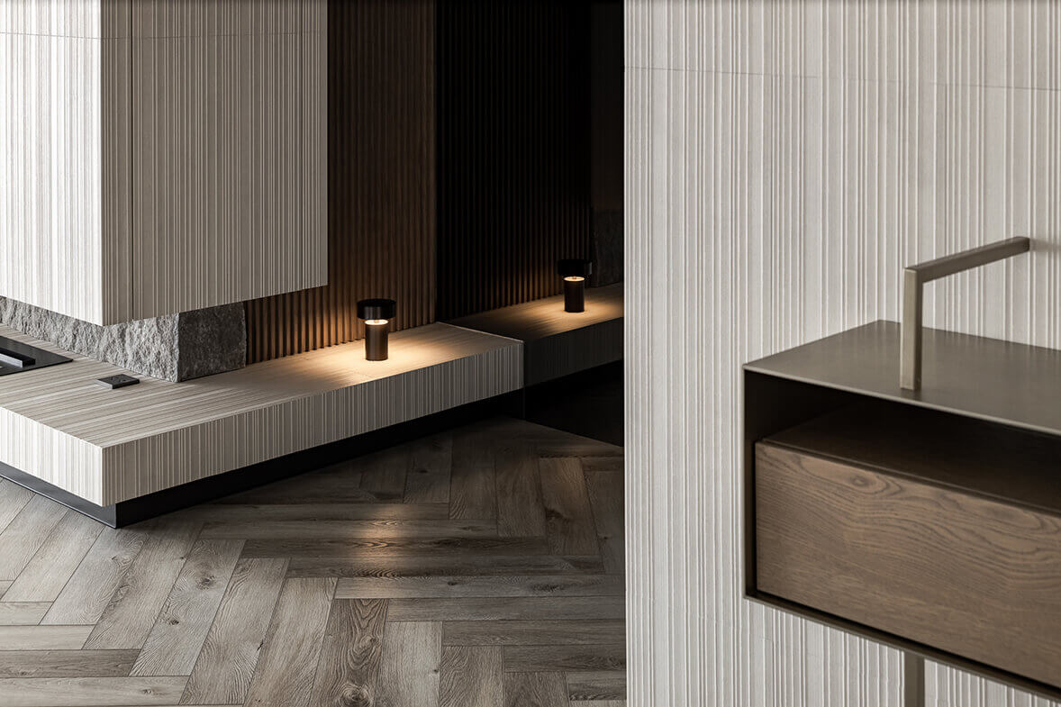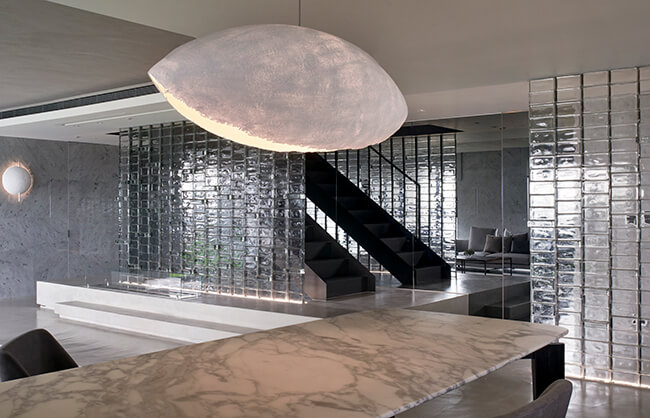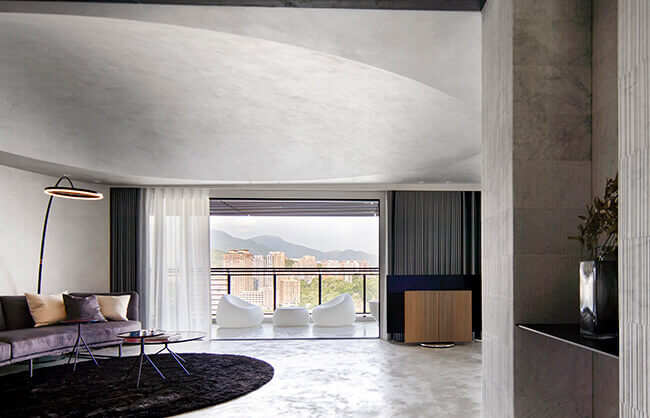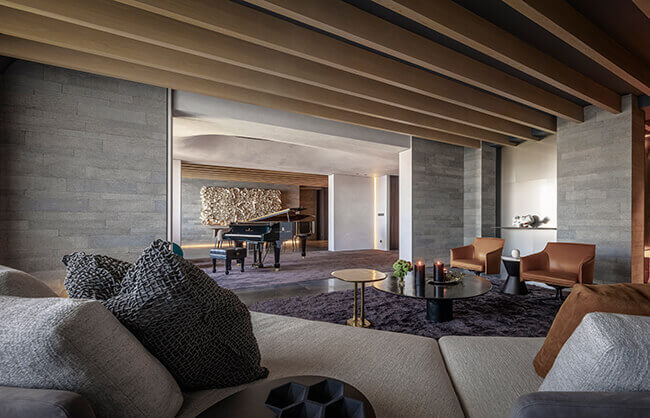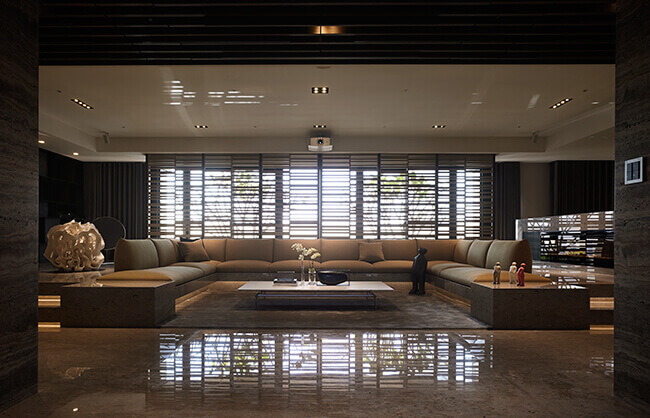Xin Yang Bai Jing - Boundless Arc Scenes
“The beautiful island has the continuous mountain scenes. The arc architectural lexicon is accompanied by morning dew. As the organic arcs glitter with the sunlight and leisurely slide through the space, the boundary between the interior and the exterior is blurred. The vast greenness is introduced indoors. Enjoy the profoundness of distant views and the leisure in nature between heaven and earth.
Taiwan, Taipei / 33 pings / 鑫洋建設
Retreat from daily life and relax body and mind at the holiday home in the suburbs of Xindian. Through the main axis of penetration and openness, the design thinks outside the standard and allows the flexibility between the public open space and private independent space through the sliding doors.
At the entrance, the wide arc ceiling stretches out horizontally. The dramatically huge and even arc ceiling embellishes the three beams. The arc smooths the roughness of the space between the beams and the wrinkles on the travelers’ hearts at the same time.
The living room, the dining room, and the kitchen island are combined into one. There are no boundaries and TV to restrict the orientation. The fire of the water vapor fireplace flickers. The sofa freely stands in the space full of sunlight, looking lazy and cozy.
The end of the long kitchen island is connected to a wooden dining table to create the conversation between modern geometry and primitive nature. A range hood of the asymmetric style above the island adds the lively and interesting story plots to the conversation and depicts the rich narration for the corner of the residence.
The continuous stone walls extend to the whole room. The golden titanium coating grille cabinets inlayed in the living room compose a mini-bar for the display of art collections and the storage of small electric appliances. Press the pause button for life and spend the leisurely free time with the intoxicating aroma.
The drapes hanging on the headboard in the bedroom look as elegant as a hotel. The two window views change with the time, bringing some leisure to the suburbs of the city. The exquisite and elegant walk-in closet is aside.
Vacation is the enjoyment different from daily life. The bathroom has neither walls nor glass partitions. The open Japanese hot spring bath is built by the window. In the day or in the night, bathe in the healing hot spring and relax body and mind to the heart’s content.
The adjacent shower area also adopts the semi-open design. The lively and smart double mirrors together with the marble wall inlaid with the wall lamp add some grace to the space where the users enjoy the carefree atmosphere.
In the guest bathroom, there is a marble pedestal with the glacial pattern and a half-moon basin on it, looking low-key and mysterious like an exhibition room of a museum where the details that are usually overlooked are cherished.
The special paint on the ceiling has the unique pattern. Under the reflection of light, its deep and light colors look like a painting of the clouds and the sky. A single material is used for the walls of the entire room to avoid the design thinking of combining different materials. The elegant faux stone faceted bricks accompanied by the low-key luxury from the champagne golden titanium coating create the refined lexicon of fashion and leisure.










