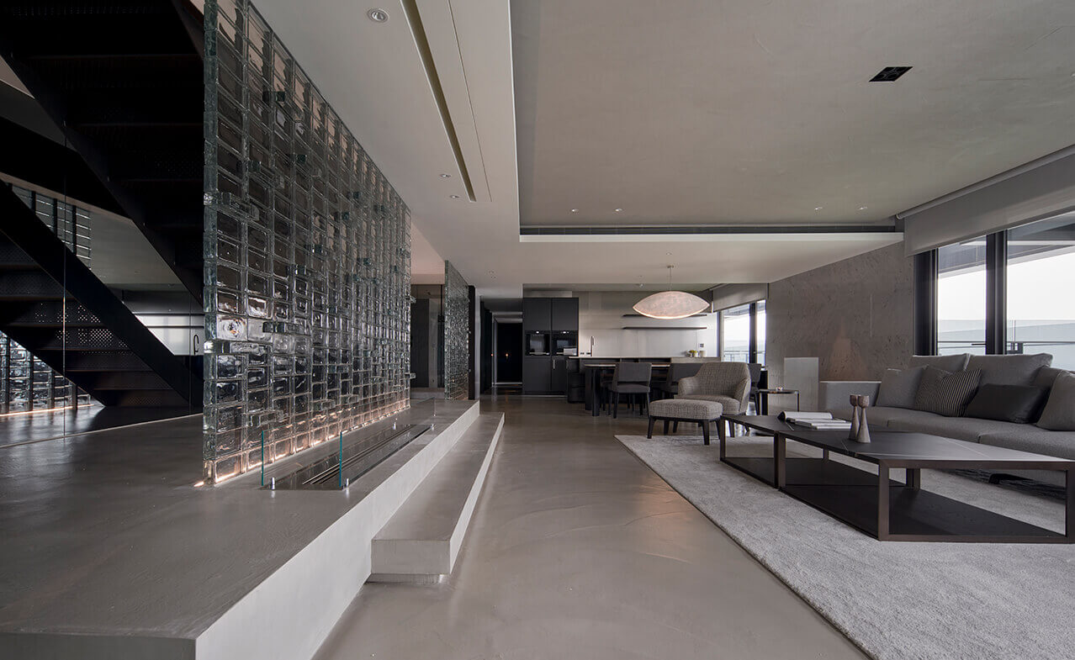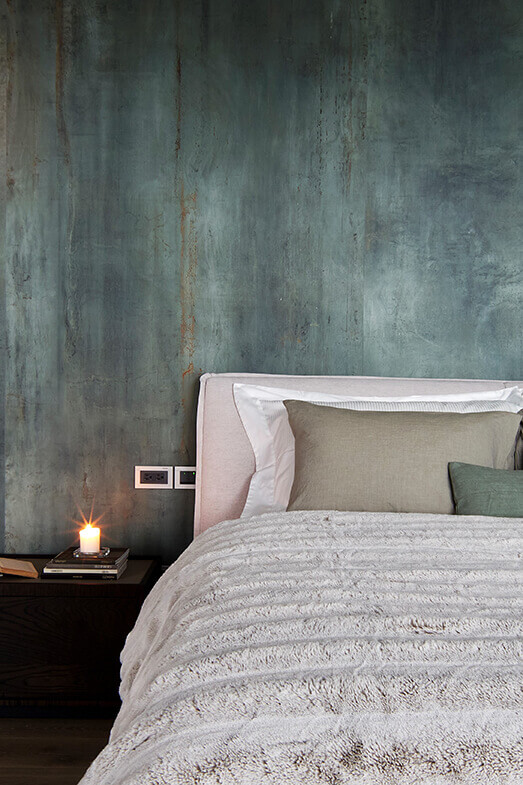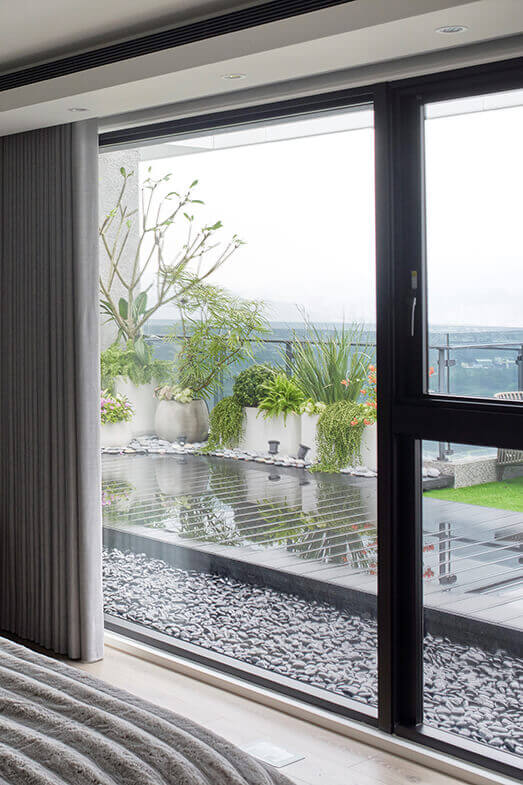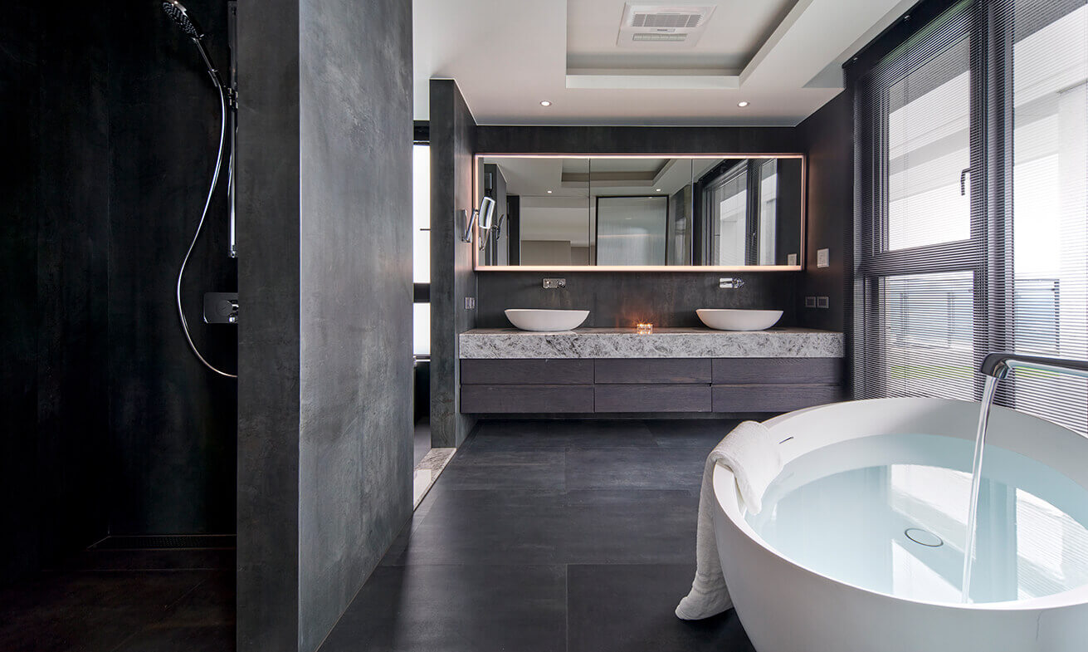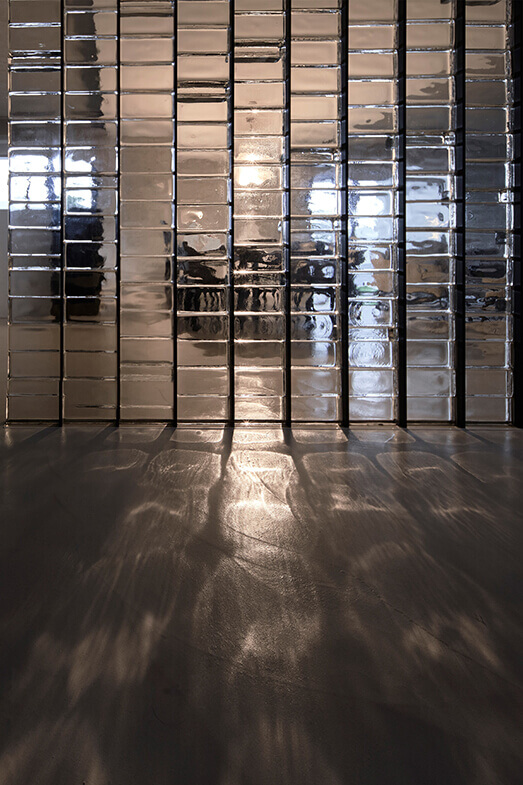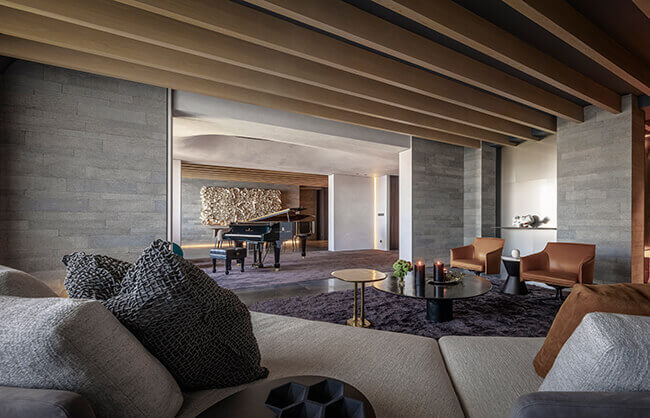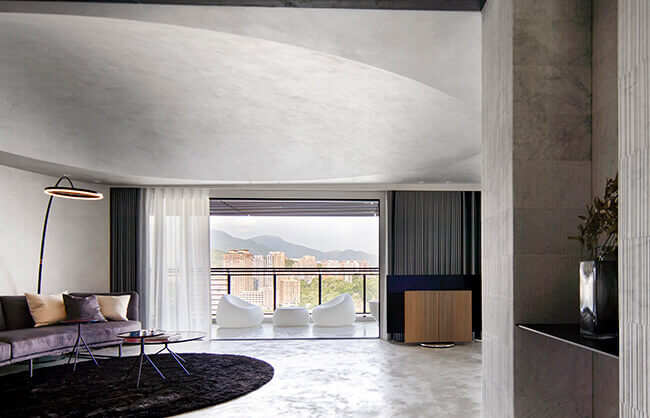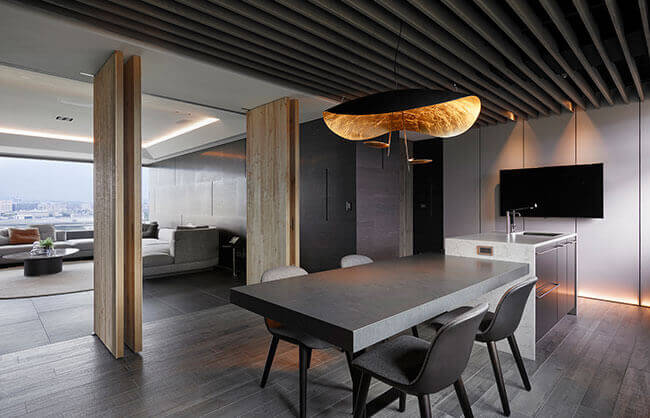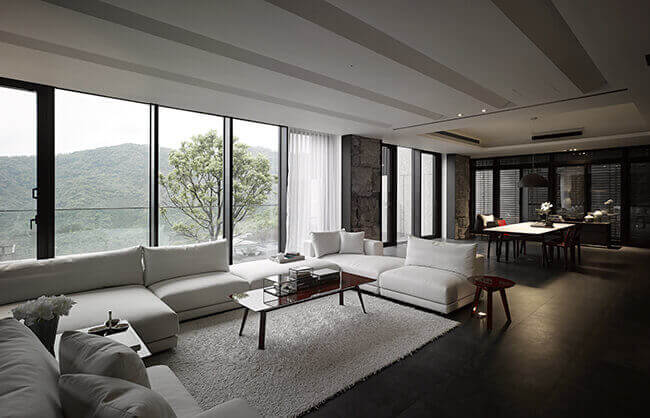Xin Yang Bai Jing- Serenity in the Mountain Town
“Ignite the engine, drive away from the hustle and bustle of the city, and get rid of the noises from people and vehicles. Slow down as you drive to layer upon layer of green hills. Accompanied by the wavering trees of the forest along the way, you are led to the residence of heart’s desire.
Taiwan, Taipei / 167 pings / 鑫洋建設
In the day, lean on the balcony and overlook the vastness of clouds. In the night, enjoy the bright moonlight high hung in the sky and the quietly glittering night view. In the house, the flame flickers in the glass brick wall without any stop, lighting up the warmth of a home and relaxing mind.
The maisonette is located on the top floor of the building. Both upstairs and downstairs have the spacious balcony and terrace to overlook the cityscape and green hills of Xindian. As for the layout of the luxurious residence, the downstairs is arranged as the public space, and the upstairs is the owner’s master bedroom. The staircase connects and creates the vertical flowing end view of life.
In the public area, the living room, dining room, and kitchen are in a straight line behind the entrance. The open interior design connects the broad space smoothly. The view of skyline introduced indoors through the French window reflects nature. Without too much colors, decorative lexicons, and deliberate show-off, the design lines are all hidden in the black, white, and grey tones.
In the design of the living room, the Bianco Carrara marble is used as the background. The beautiful but low-profile exquisite pattern has the leisurely feel of a hotel. The off-white ceiling gives forth serenity different from the handmade rusticity of seamless floor. The coarseness strikes a conversation of textures with the exquisite marble, highlighting the design of the large ink-color island of the kitchen.
On the opposite of the living room is the large terrace with green plants and patio furniture full of the vacation atmosphere. The exclusive space in the city in the background of the cityscape in the distance is a perfect match of nature and modern urban life, fully showing the residence’s landscape advantage.
In the residence surrounded by the cityscape, the window view in the background of the living room is composed of the crystal glass brick wall. In the process of construction, the use of glass bricks adds some ingenuity meticulously. The wall looks orderly, but there are actually glass bricks sticking out irregularly so that there will be multiple changes of light and shadow. The brick wall on the elevated step stages on a theatrical show. On the bottom of the wall is the fireplace symbolizing family cohesion. As the alcohol flame flickers in the wall and the red and orange colors dye the glass brick, the changes of light and shadow bring some warmth to the space.
The ink-color staircase behind the glass brick wall is like the stage scene of the house, where the dwellers wandering upstairs and downstairs become part of the life scenes. Walking upstairs, you will see an open study area before entering the master bedroom.
In the design of the bedroom, the main wall paved with the green cloud-pattern tiles echoes with the natural greenness of the terrace out of the window. The semi-open bathroom is combined with the bedroom. The male and female owners have their individual walk-in closet and wash basin. The shower and toilet are also separate. By making use of the landscape advantage, the bathtub is arranged at the place to fully enjoy the view.
The interior design of the residence depends on and accompanies the view. In the day, appreciate layer upon layer of green hills. In the night, overlook the glittering night view of the city in the moonlight.








