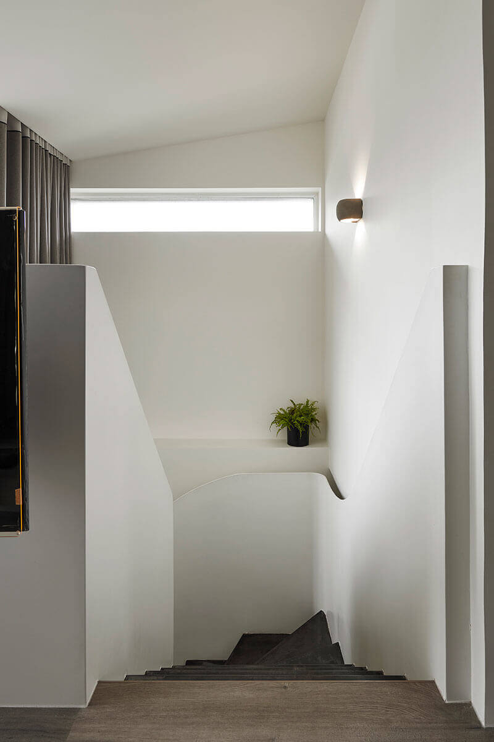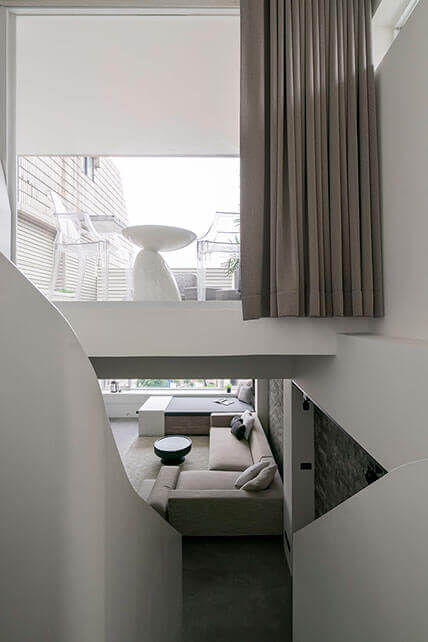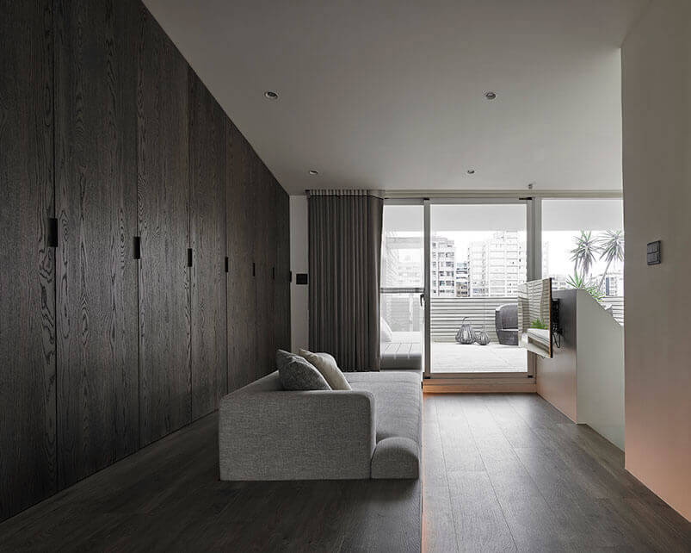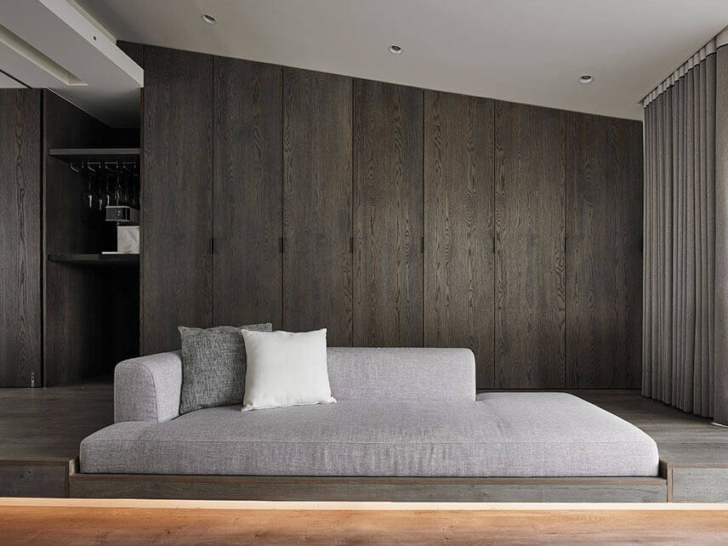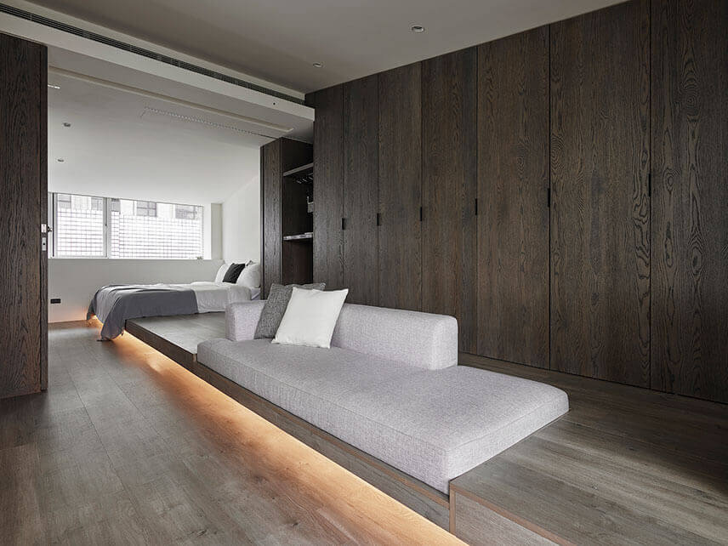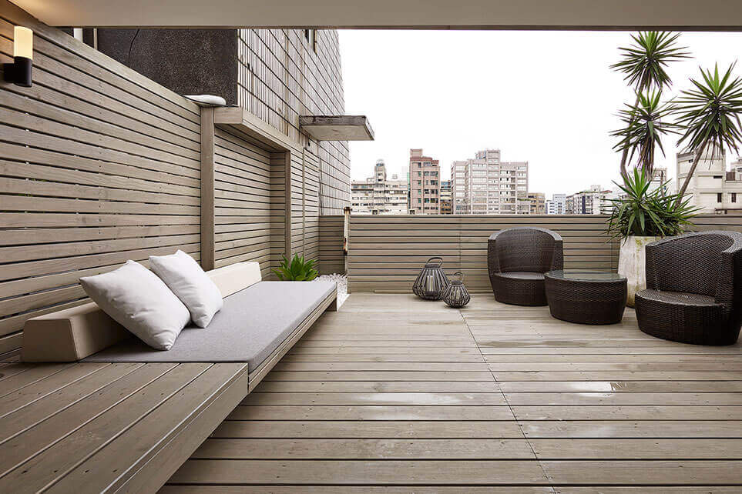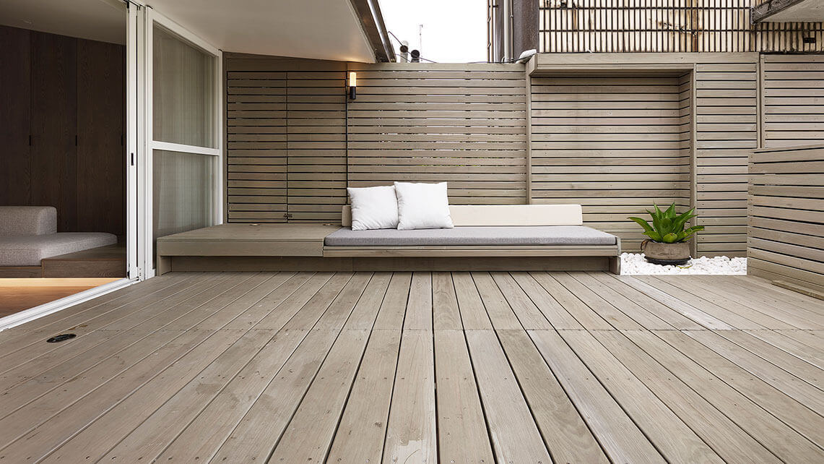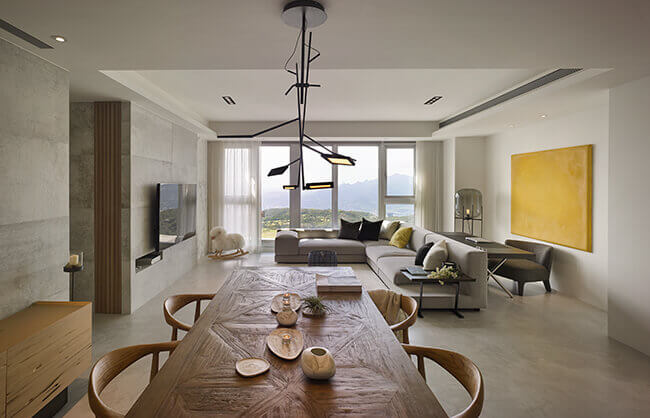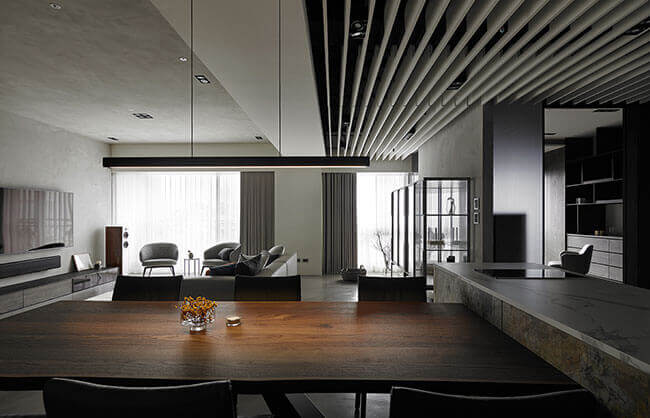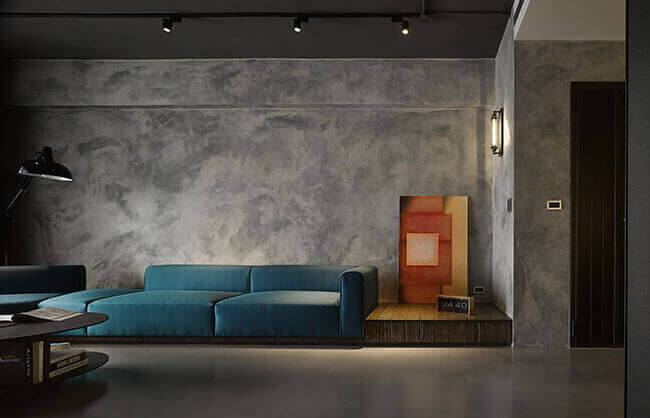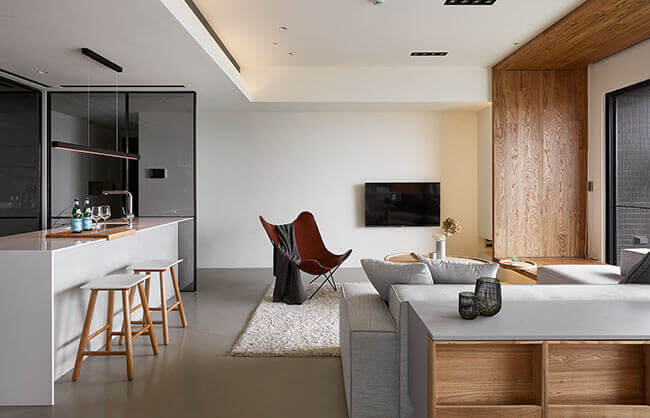光 復 田
時間有如無聲的行者冉冉向前。靜靜佇立於城市的建築,總是隱沒於行者匆匆路過的身後。只存於瞥睹之際,你我才赫然驚覺身居其中的歸巢早已歷經風霜。隱身於北市巷弄的光復田公館,是棟屋齡近40歲的公寓老宅,外觀十分有台灣傳統建築的韻味。這樣的台灣情感連結,躍然成為這幢建築最動人心弦的篇章。
Time is like a silent walker moving forward with the loneliness.The buildings standing voicelessly in the city are often ignored by the passerby.The historic feats and weathered faces present within a hasty glance and cast on a sentimental mind.Around by buildings standing along the crammed path of Taipei,the nearly-forty-year-old Guang-Fu-Tien Mansion is an apartment whose appearance remind us of traditional Taiwanese architecture.Such an emotional link has composed the most heart-touching symphony.
最衝突而和諧的對比
一位年輕豪放的職業籃球選手選擇落居於此,在新生映照著舊時代的相互輝映之下,激盪出復古與富含個性最衝突而和諧的對比。
A young and talented basketball player had once chosen here.The new generation and old times,the individuality and retro, therefore clanked to produce a conflicting yet harmonious contrast.
獨樹一幟的新舊混搭風
客廳公領域的設計,以沙發背後的磚牆設計貫徹了特有的台灣老宅精神,搭配周圍潔白幹練的純白牆面,調和出獨樹一幟的新舊混搭風格。窗邊的臥榻設計是與家人相互凝聚,共享天倫的親密場域。臥榻下方隱藏的收納設計更是滿足收納空間不足的的問題。
The design of living room and brick wall behind the sofa shows the pursuit of a spirit of traditional Taiwan building.Adding to that is the pure and uncomplicated white walls resulting in an effect of unique style mixing new and classical.The couch near the window is designed to form a warm and comfort space in which family members can enjoy the precious time of reunion.The hidden storage box beneath the couch is a solution to the lack of storage space.
空間設計上,保留了前屋主所留下的旋轉鐵梯,成為連結起上下空間的接承點。梯面保留原有的鐵鏽質感,與客廳的復古磚牆相互呼應。扶手以俐落的白色漆面搭配現代風設計,激盪出新舊反差的火花。直通頂樓的旋轉鐵梯兼備天井的功能。
For interior design,the iron spiral staircase left by the former owner is retained.It becomes an intermediate connecting the upper and lower spaces.To echo with the retro brick walls of the living room, the rusted surface of staircase is also retained.The railing with white lacquered finish and modern style stands out the contrast of new and classical.The stairs giving access to the top floor are also providing the function of a patio.
陽光與之交錯共舞
當微光熠熠,順著梯間染上潔白牆面時,自客廳窗戶流瀉一地的陽光也不甘寂寞地與之交錯共舞。大面積的磚牆是源自古蹟的舊磚再利用,除了符合環保再造的永續概念之外,也是對台灣舊時傳統建築文化的眷戀。樸曠的磚牆佐以簡約的軌道燈,搖身一變為時尚藝術畫廊。捨棄傳統崁燈的設計,是為了擁有更空闊的挑高空間。
When the shining shimmer casts on the staircase and white wall,the bright sunshine also filters through the window of living room.The bricks of the sweeping wall are reused from old bricks constructing an old house.This is not only for the concept of environmental protection and sustainability, but also the memory of traditional Taiwan architecture.Plain brick wall is decorated with simple track lights instead of traditional recessed light to form a fashionable art gallery,and to create a spacious space.
客餐廚三角連線
同時,樓梯下方的空間亦搖身一變成為廚房吧檯的延伸,仿佛是隨時迸發出料理靈感的魔法之地。後方大片簡練時尚的灰鏡設計,不僅將視覺空間無限延伸,更是將屋內屋外的畫面盡覽眼底,彼此互映為景深。在客餐廚三角連線的設計之下,完整保留了每個珍貴的視線交流機會。
Furthermore, the space below the stairs is transformed into the extension of the kitchen bar,making it a magical place can inspire delicate cuisine whenever necessary.The stylish gray mirror on the other side not only stretches the visual space to the infinite,but also integrates the view in and out of the house in a picturesque way.Thanks to the triangle formed by the living room, dining room and kitchen,family members may exchange their feeling with each other only through eyes contact.
恣意轉換空間的運用
倦鳥歸巢之時,直曲交錯的階梯將引之入室。位於二樓主臥的摺疊門設計得以恣意轉換空間的運用,給予疲勞困倦的身心最寬大廣袤的包容。以臥榻將私領域與窗台一氣貫穿而成,輕嘗一抹蓊鬱,將自我縱身於星辰之中。
When a busy day is over,the stairs with curvaceous lines lead to the interior of the house.The fatigue is smoothed physically and mentally by the subtly designed folding door of main bedroom on the second floor to form a multipurpose space.On the lounge chair, the private area and the window sill are hold in a panoramic view,tasting a hue of green,the imagination is thus soaring into the starry sky.
在陣陣喧嚷後,想安靜的醉飲清涼不再是奢望。隱身於背牆之後的mini bar,得以在最私密舒適的空間縱情暢飲。
Away from the hurly-burly,getting some solitary hours and having some cheerful drinks is no longer an extravagant hope.The Mini bar behind the back wall provides a private and comfortable space to enjoy some luscious and palatable wine.
景色透過空間的互動
從主臥串聯起居室再延伸到露臺,景色透過空間的互動,光線自然灑落室內,營造出愜意放鬆的度假環境,心 開闊了、人也跟著平靜了。
From the main bedroom to the living room and then the terrace,through the interaction between space and scenery,the light naturally sheds on the floor to create a circumstance full of relaxing and euphoria.Hence, the confused mind is getting the answer and the distracted heart is therefore pacified.





