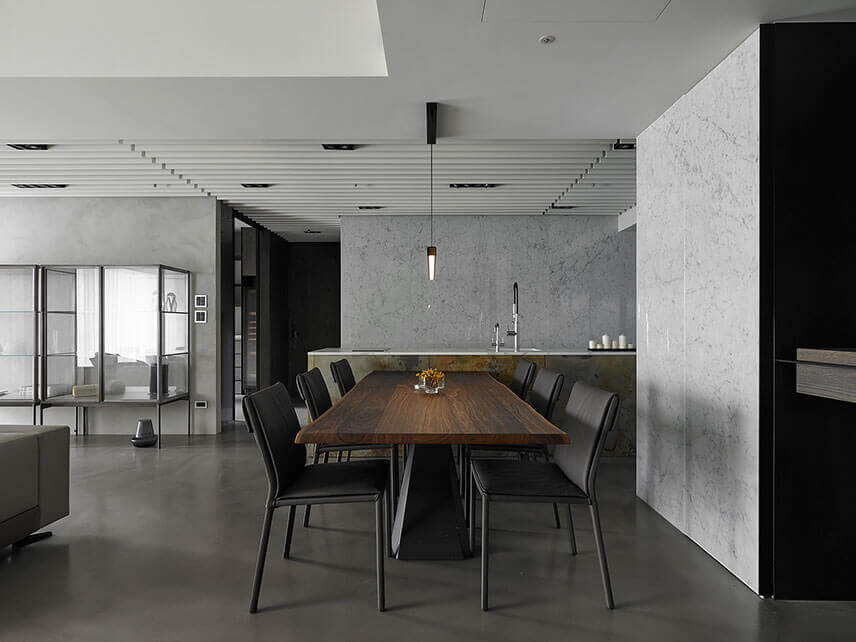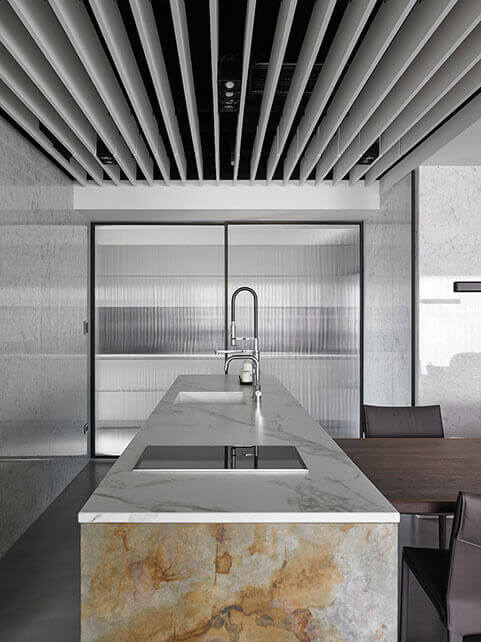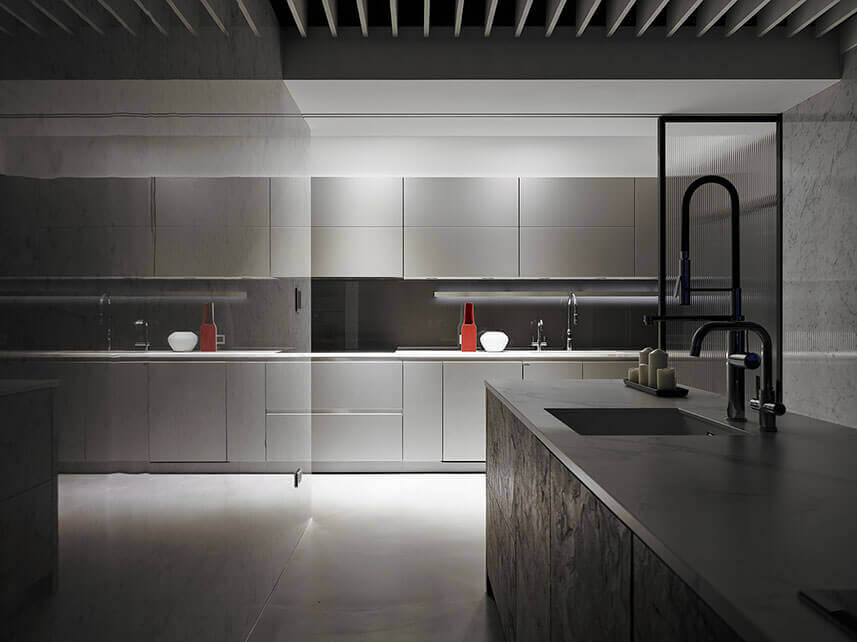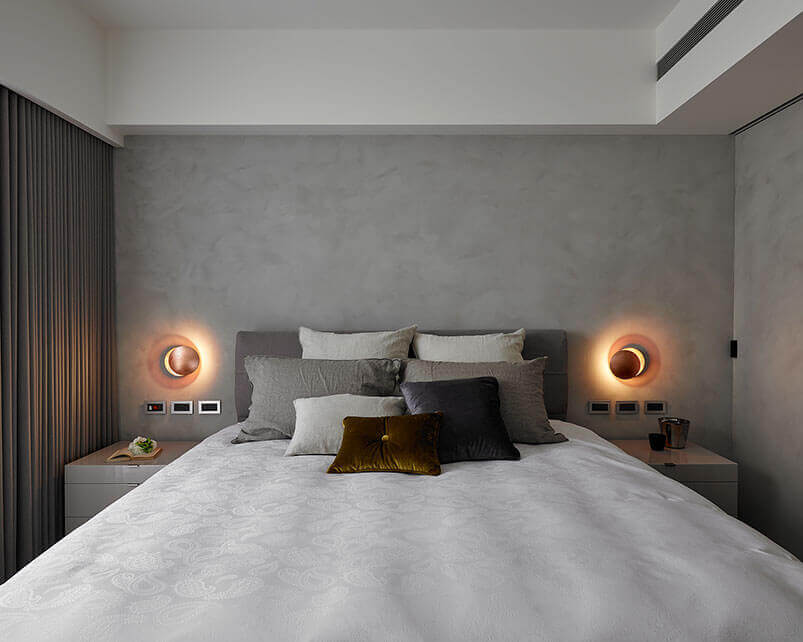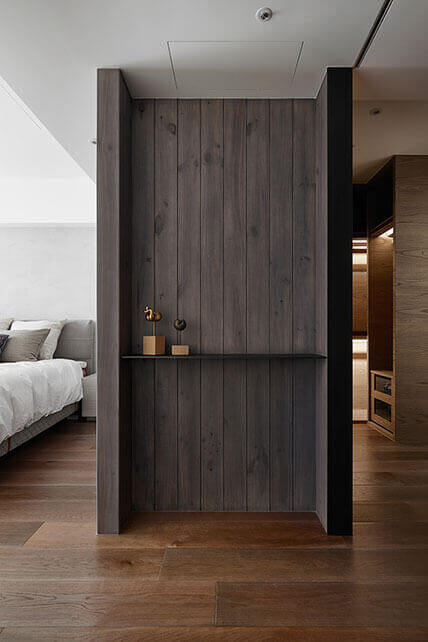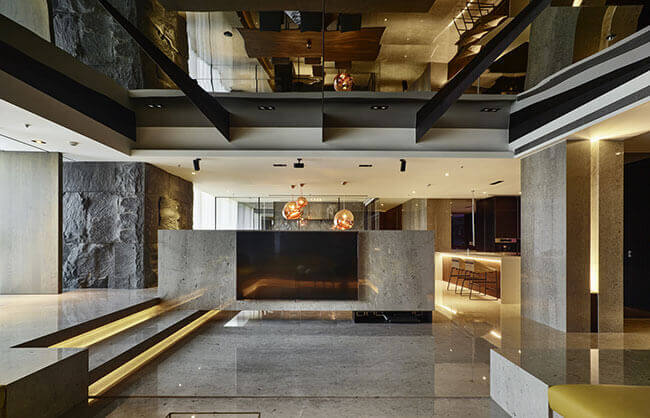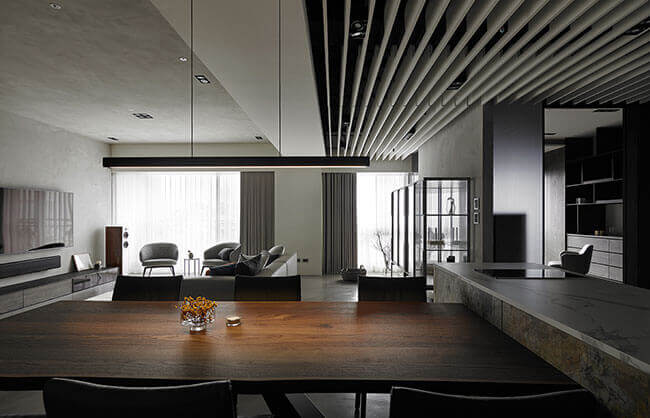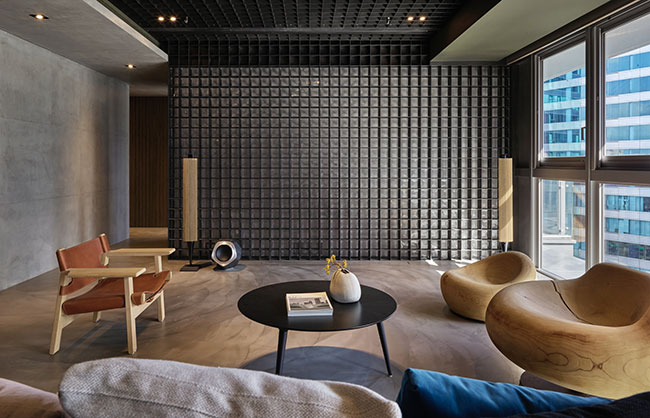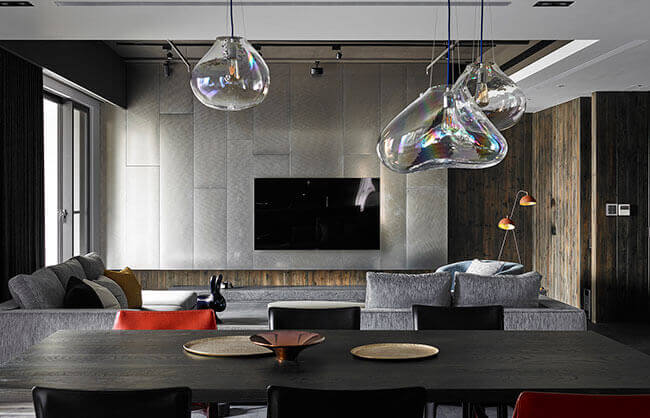昇 陽 - 琉 光 謐 境
昇陽是一捲捲菲林相機沖洗出的底片,以豪宅設計作為起始點、卻不用過多的顏色干擾,灰階的選擇詮釋出額外的空間調性的簡約與禪意。
Sheng Yang is like rolls of films developed by the film cameras. The design for the luxurious residence serves as the starting point, without being disturbed by too many colors. The choice of the grey scale interprets the additional simplicity and Zen in the space tone.
台灣 / 55坪 / 昇陽建設 / 昇陽
玄關設計
以薩燦如老師的作品「山丘」作為玄關設計端景,
圓滑而優雅的弧面,筆直的稜線縱貫其中,一如主人般迎接賓客的到來;
以清透的紗幔襯底,既不屏蔽、亦不一眼望穿,添上了一層特別的神秘感。
從任一角度端倪,都能有不同的體會。
Ms. Sa Tsan-Ju’s work “Hill” is made the end view of the entrance design.The straight ridge lines cross the smooth and elegant arc as the master welcomes the guests.The clear veil curtain as the base is neither shading nor transparent, adding a special sense of mystery. Taking a look from any angle, you could have different feelings.
客廳空間更加簡練
在客廳設計中,仿水泥塗料一路由地面至牆面而延伸至天花板,
呈現手作紋路的自然與溫度、並以些許純白牆面點綴其中;
軟裝家飾風格亦選擇低調舒服、而不了無生趣的配色。
透過些許暈光點綴其中,藝術品的個性由展示櫃一躍而出;
以格柵取代整面實心的天花板,虛實之間為空間設計增添幾絲趣味,
俐落的線條使空間更在視覺上向窗外無限延伸,燈光的鑲嵌也使空間更加簡練。
In the design for the living room, faux concrete coating is extended from the floor, wall, to ceiling to present the nature and temperature of the hand-made pattern, embellished by some pure white walls. The low-profile and comfortable color combination without losing the fun feeling is chosen for the style of the soft outfit and decoration. Through the dotted slight halo, the personality of artworks jumps out from the showcase.The grid replacing the all solid ceiling adds some fun to the space design between the concrete and the fictitious. The clear-cut lines make the space visually extend boundlessly out of the window. The inlay of the lights also makes the space more concise.
空間通透明亮的氣質
刻意將連接視聽室的牆面留有屬於陽光的走道,
利用空間原有的優勢,引入自然的光線,提升空間通透明亮的氣質。
The wall connecting the audio-visual room is intentionally left with the pathway with sunlight. By making use of the original advantage of the space, the natural light is introduced to increase the transparent and bright atmosphere.
客廳空間更加簡練
選用大理石材作為餐廳設計的基底,
與仿水泥塗料安靜的特質產生對比卻不失和諧;
中島使用鏽紅色的板岩片與餐桌的溫潤木色成為空間焦點;
而每當餐敘時刻,與家人團聚的畫面,剎那間便是永恆。
廚房設計利用長虹玻璃高度透光卻又兼具隱蔽性的特質,
作為廚房及用餐區的分隔、亦提供了良好採光,
不但能夠軟化光線,更創造不同的光移及陰影,
定睛一看,每次都是不同的風景。
The marble material is selected as the base of the design for the dining room, making a contrast to the quiet characteristic of the faux concrete coating without losing the harmony.The rusty red tint slate used for the island and the mild wood color of the dining table become the focus of the space.Whenever it’s the dining time, the image of the family reunion makes transience eternity.In the design for the kitchen, the characteristics of high light transmission and cover of rolled glass are made use of for the separation between the kitchen and the dining area and offer the good lighting, not only softening light but also creating different light move and shadows. Taking a look, you'll see different scenes every time.

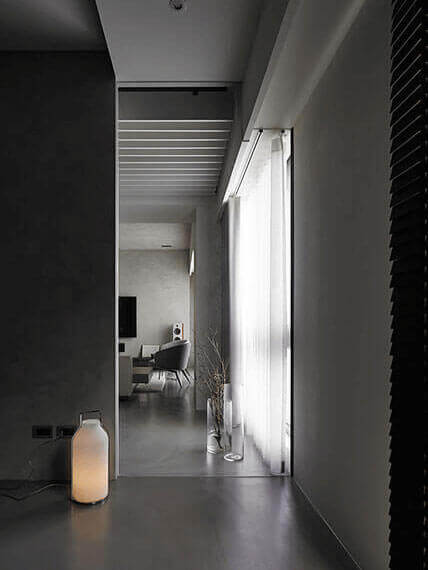
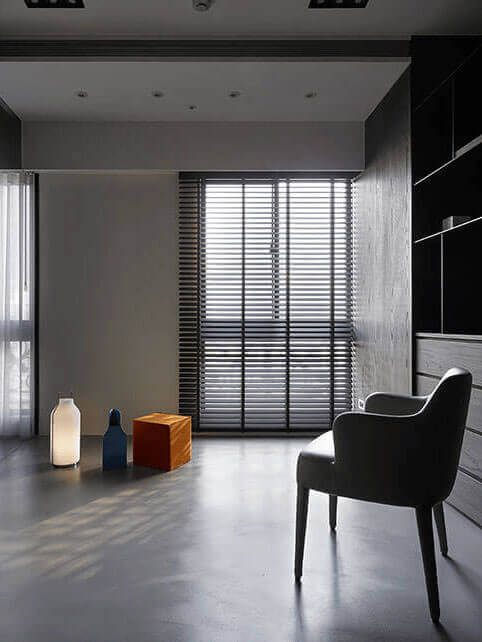
打造空間婉約的氣質
主臥室設計由深木色端景牆牽引入室、並同時作為走入式衣櫃的開端,地坪鋪以原木拼接地板,並延續起居室的仿水泥塗料作為牆面,紅銅色的床頭燈,溫暖的燈色暈染上牆,不但打造空間婉約的氣質,這裡更無非是使人最安心的地方。
In the design for the master bedroom, the end-view wall in the dark wood color serves as the introduction and starting point to the walk-in closet. Paved with the wood collage floor, the room extends the faux concrete coating of the living room for the walls. The copper bedside lights cast the warm color to the wall. The graceful temperament is not only built for the space. This is also unquestionably the most comforting place.







