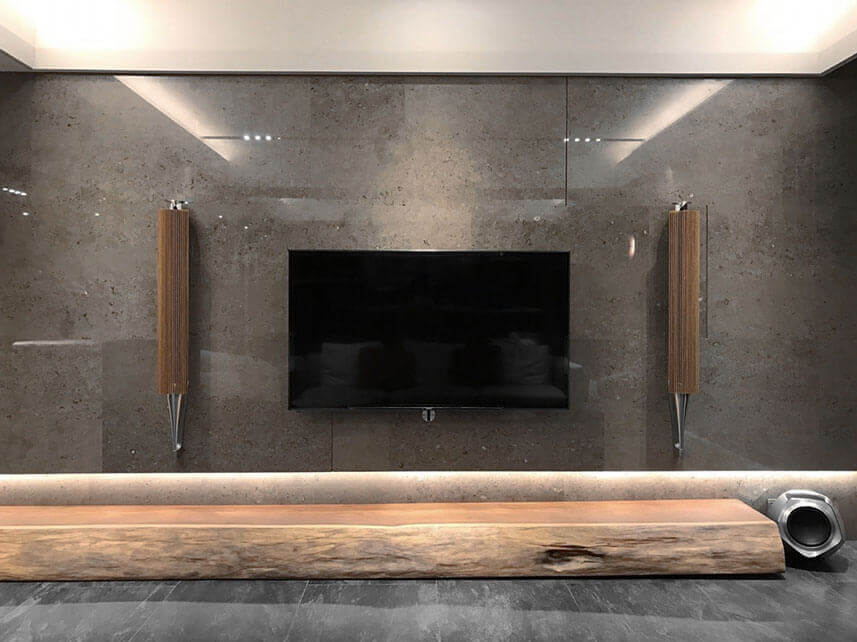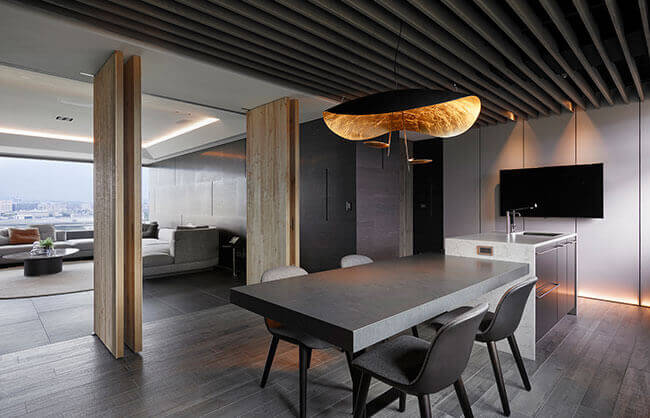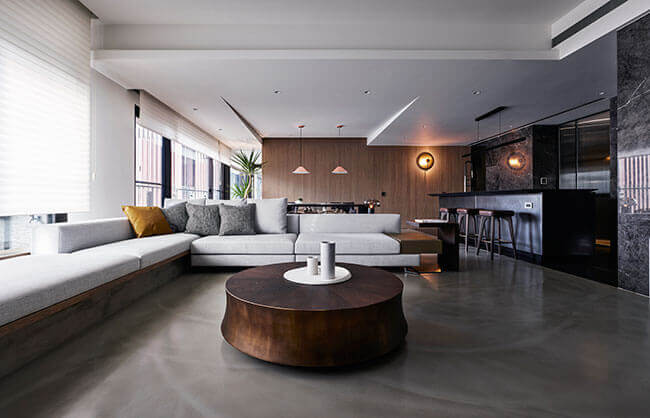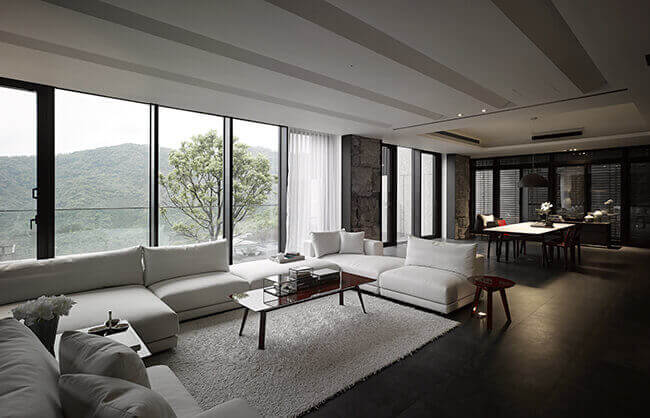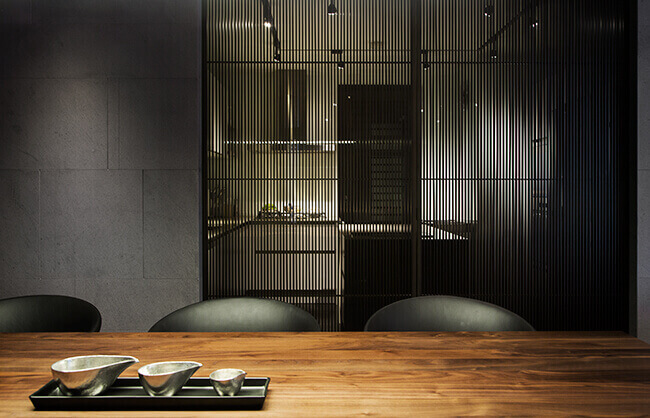Cool and Bright-Yushanyan
Home where your heart desires, wanders and lingers
The world is constantly changing, but there is a warmest, tenderest and coziest corner hidden in the hustle-and-bustle city, where talents gather together and home-returning guys are always quietly awaited.Home is the place where your heart desires, wanders and lingers.
Taiwan,Beitou Qiyan Reconsolidated Area / 40 pings / Horng Juu Real Estate Development Co., Ltd. / Yushan
The parabolic fishing-rod-shaped floor lamp draws a perfect arc. The bell-shaped lamp’s metal arc surface reflects different levels of light and shadow in the same space. The ceiling is like a canvas, on which light passing through the holes of the lampshade produces unique gray images, showing the beauty of light and shadow.The dining-room chandeliers made of the same material act in concert with the pendant lights in different corners,reflecting different combinations of light and shadow emitted by them.
Boutique hotel-like artistic decoration
The reserved but staid marble wall of the public sphere covers and runs through the overall atmosphere of the spaces, allowing the clean slabs to present the exquisite elegance of a boutique hotel, and the deep-colored slate floor tiles to create a calm but outstanding interior design.
Underneath the TV wall is a long log of African teak,whose wooden texture spreads warmth to balance the coolness of marble.Natural texture and growth traces on the profile, the long teak log becomes a strong imagery in the space, bringing in a visual shock effect and adjusting the visual proportion of the wall.The light belt below the marble wall introduces light into the plane of wooden platform. Light layering creates an atmosphere highlighting the design of spatial depth and dimensions of a mansion,turning the overall space into a home like a calm and stable canoe in a peaceful lake.
A place to return to peace, enjoy freedom, and create warm memories
Upon pushing the door open, you feel completely relaxed,and can’t help but shout happily, "Home, sweet home! So good to return home!" After ending the “wild-goose-chase” game in a hard-working day, you casually shake off the dust and putexhaustion into the tidily crafted solid wood grilles at the dust-fall zone of the hallway.Atmosphere starts to circulate upon your entering and seeing the floor-to-ceiling cabinets of grayscale stretch fabric on the left side. A calm and quiet end view forms when you see the soft and ventilated fabrics and the wall surface in their delicate changes.
In praise of eating and drinking
Designed to expand horizontally, the marble kitchen island is adjusted to a 90-degree turn. Facing the living room and dining room, the kitchen has a traffic flow shaped like 回.When preparing meals, the homeowner no longer succumbs to a small space and faces the wall alone. Instead, he or she can see family members and friends inside the houseallowing all of them to interact closely in the kitchen and dining room to create more connections.
Light-food bar and hot food cooking zone are divided functionally. Appliances such as the oven and the dishwasher are cleverly embedded in the cabinets. Everything is arranged in a simple and neat manner, making the overall vision more consistent,the kitchen functions more effective and the overall texture higher in quality.
Personalized details create an unspeakable atmosphere
The marble wall behind the dining table, together with the wood board of African teak, keeps perfect match with the main wall of the TV.Stainless-steel pieces are so well honed to reflect light, forming a structure looking like an old but emotional wall. Every object in display is not only an ornament that brings beauty to life, but a very meaningful piece of furniture for the homeowner,reminding him of the good old days when he met his wife.The dimly lit LED lights illuminate a period of golden years, reminiscent of the warm and timeless companionship by family members.
Combination of large amounts of different materials creates a sense of spatial layering and meticulous taste. The strength of design is witnessed in the transformation of materials, and between the delicate advance and retreat, allowing the tranquility of the whole space to accompany the emotion among people, making it even cozier.
The realm to relax mind and thought
Following the gray-scale special lacquered wall surface, you enter the master bedroom.Its wall curvature looks like an oil painting brushed in a naturally swaying stroke, presenting a spatial tension.The red pendant light making visual-spatial levels the focal point becomes an end view at the end of the corridor.Soft light emitted from behind the wall makes the overall atmosphere feel restrained, simple and comfortable.The TV back wall opposite the bed is made of clean white bricks of layered texture, creating a sharp contrast.
A touch of curvature wraps people into a quiet and safe haven. A red pendant light hung with a sling casts dim light to ease the mind.The armchair near the window tells the feeling of life.Deep and light grayscale lines are used to shape the sleeping space of self-belonging, allowing family members to rest timely and to heal their souls.When the spaces return to simplify, the pure original will begin to shine.When you feel the beauty of simple things, leisurely and self-sufficiently, your body and mind can stretch more freely.
Imagery of stylish and luxurious life
The dressing room, designed to resemble a boutique showroom, can be faintly seen through the dark glass.With calm dark colors as a base for visual arrangement, by an indirect light source in the cabinet, you can faintly see the inside of the dressing room. Designed in a way to display boutiques,the small wardrobe cannot keep the colorful clothes from showing off.The traffic flow combining the bedroom, dressing room and bathroomallows the owner to just go into and go around the locker roomto feel completely refreshed before going out.



