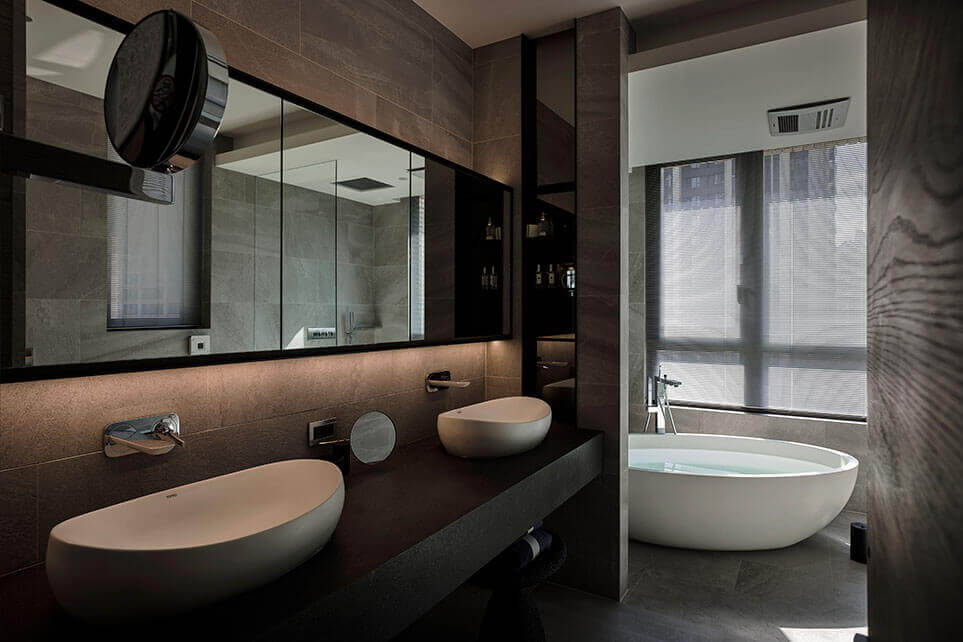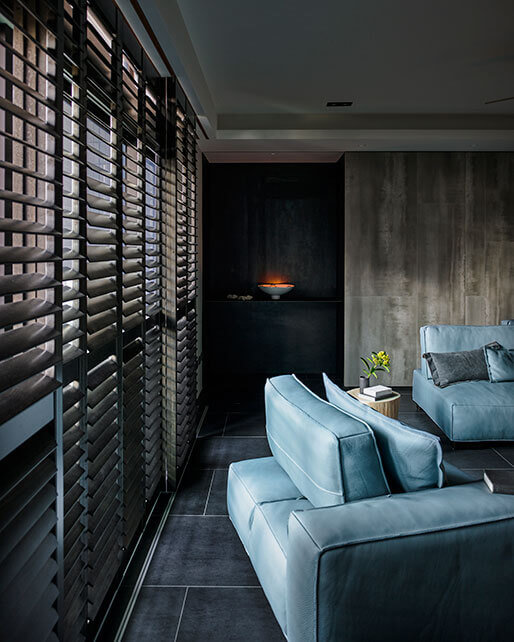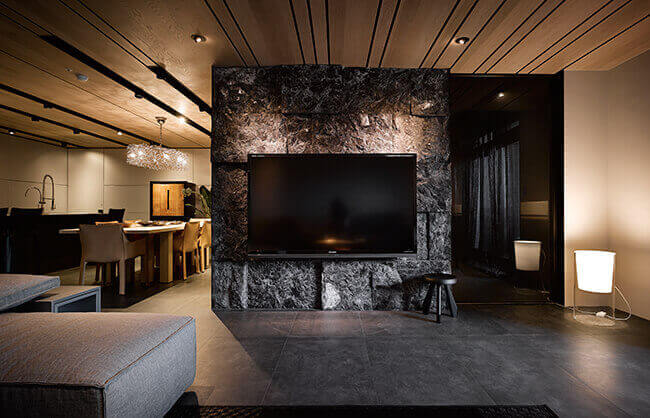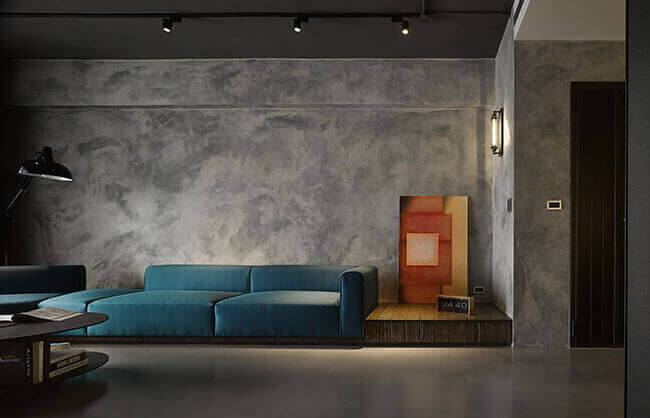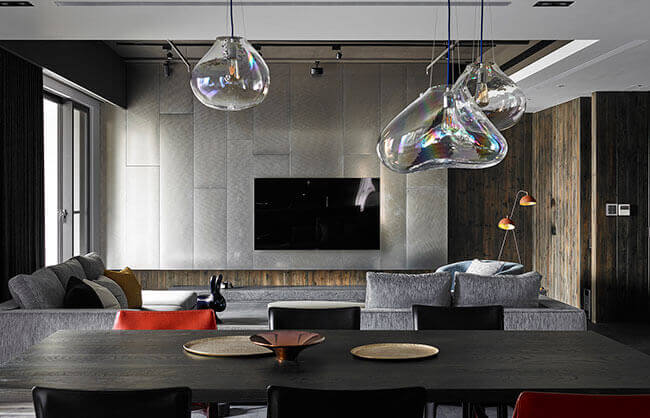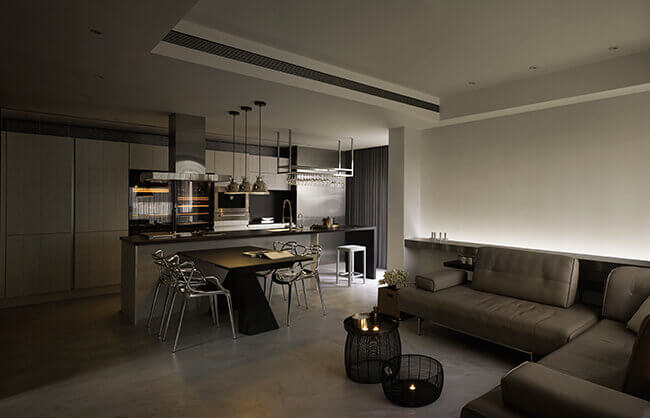覺 界
宛若中國水墨的即興表現,大器揮灑出一個質樸、沉穩內斂的空間。一方空間虛實的寫意與留白,從精煉美感中追求純粹的形質。在紛擾喧囂的塵世中,出於世、坐看雲起;在光影的虛靜與坐忘中,物我兩忘、天人合一。
Just like the impromptu demonstrated in Chinese brush painting, a simple, calm and reserved space was created with power. By the leisure formed by emptiness and reality and the blank-leaving in a space, we pursue the simple nature in refined beauty. In the noisy world, this space make a person leave the world spiritually, forget outside world and oneself to achieve unity of man and universe in the light and shadow.
城市尋隱者的雅遠
設計的本質在於,呈現空間裡最深沉的靈魂。在冷凝明靜、純粹素淨的室內設計,揉塑出寧靜與放鬆的空間樣貌與氛圍,反映出內歛的、含藏的、韜光養晦的一面。在簡約質樸的設計中,是另一種收斂,融入空間的東方禪風。回歸隱遁的意識,強調了居住者珍視自我的意念,對精神生命的重視,待時而動,追求逍遙自足、風流瀟灑的人生態度。
Elegance for City Seekers
The essence of design is to present the deepest soul in space. In the clear, quiet and pure interior design, we create a serene and relaxed space appearance and atmosphere, reflecting the restrained and hidden side. In the simple design, it is another kind of oriental Zen style that converges and blends into the space. The consciousness for seclusion emphasizes the resident s’ idea that they cherish themselves, attaches importance to spiritual life, wait for the moment to act, and pursue a free, self-sufficient and romantic attitude toward life.深邃內斂的優雅氣息
以灰階色調與暖性木質作為整體架構,深色調讓空間演繹札實的基底。深色的板磚岩,體現溫潤肌理,方寸之間,地面成為一面硯台,硯台裡的墨色,勾勒出深邃內斂的質感,為空間挹注靜謐的居家氛圍。電視牆主牆清水模面的水泥立面,成為整個空間最大幅的潑墨山水,摒除空間多餘的裝飾與華麗素材,低彩淡雅的牆面,營造出恬靜舒適,大器兼具高質感的空間。
Deep and Reserved Elegance
By taking gray tones and warm wood as the overall structure, the dark tone makes space profound. The dark slate bricks reflect the warm and moist texture. The ground is like an inkstone, and the ink in it outlines the deep and reserved texture, making a quiet atmosphere for the space. The fair-faced concrete of the main TV wall has become the largest splash-ink of landscape in the whole space. Without extra decoration and gorgeous materials of the space, the dark and elegant walls create a quiet and comfortable space with a high quality.時間與光影走過的禪跡
光線和材質,為本案最重要呈現的重點。溫和的陽光穿透百葉窗,一條一條篩灑進房子裡,透過可調整光線角度的木百葉窗,增添空間的機動性與溫潤感。以最低限度的材質與光影對話,呈現出空間應有的原始純粹與空間的力量。從玻璃的窗景,可以看到浴室的獨立浴缸。採用開放式衛浴設計,保留視野與光線的通透。陽光下,水面波光突顯出光影的層次感。沒有界線的空間互動,讓泡澡的空間和生活的場域,相映成趣。讓居住者在空間裡的每一個角落,靜下來感受它的和緩沉澱。
The Zen Tracks Left by Time, Light and Shadow
Light and materials are the most important highlights of the case. The gentle sunlight penetrates the shutters and sprinkled into the house. With adjustable wooden shutters, the mobility and warmth can be added. Integration with light and shadow by minimal materials also shows the original purity of space and the power that space should have. From the glass window, you can see the separate bathtub in the bathroom, which preserves visibility and light by the design of open bathroom. Under the sun, the waves highlight the levels of light and shadow. The spatial interaction without boundaries allows the space of the bath and the field of life to match each other, and the occupants can also be calm down and feel the its mildness in every corner of the space.蔚然成形的空間軸線
中島是人與人之間互動最直接的一個場域,透過中島與板磚岩的磁磚,串連起公共空間到主臥房的場域。透過空間主軸中,私領域與公共空間互動的設計語彙,待客與餐敘的機能軸線拉出。空間藉由壁爐的轉折,映入眼簾的是一個裝置藝術吊燈,在金色的光暈下,映照整張原木餐桌。樹木的層次和紋理,洋溢著大地氣息,保留木材最原始的肌理,彷彿是具備現代感的油畫,墨色的濃重筆觸,將厚度堆疊於石材上,在東方禪境的空間中,呈現中西交融的文化底蘊。
Naturally Formed Space Axis
Kitchen island is the most direct field of interaction between people. Through the slate tiles and kitchen island, the field from public space to the master bedroom is connected. By the design for the interaction between the private sector and the public space in the space axis, the functional axis for hospitality and the meal is pulled out. With the turning of the fireplace, what can be seen is a chandelier with the style of installation art and its golden glow shines the whole wood table, from which we can feel the earth due to the preservation of the most original layers and texture of wood. Just like a modern oil painting, the design uses the dark color of stone to create the calm atmosphere, and thus, the fusion of Chinese and Western culture is demonstrated in the space of oriental Zen.對於美好生活的期盼
家,承載居者對生活的期盼。主臥室床頭的背牆,呈現出斜面凹凸的層次感,隱喻出光影的反射,讓空間裡面的表情,呈現出不同的變化。窗畔的臥榻,是一個很隨興空間,一個小木几,一壺茶,一本書,或坐或臥,成為一個閒適的時光,一種逍遙於天地之間心意自得。沉澱、緩和的氛圍,讓居家空間的場域與居住者有很好的心靈互動,更創造出非常親密的連結感。




