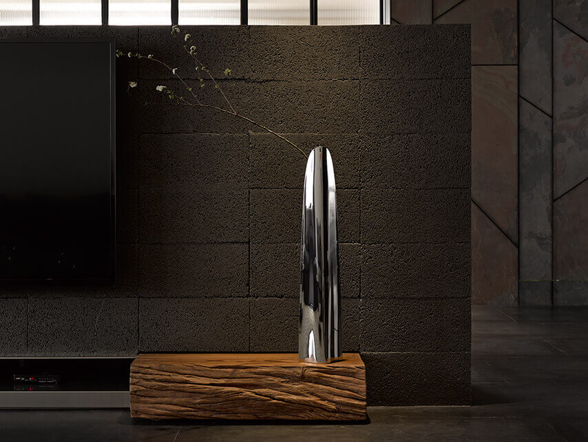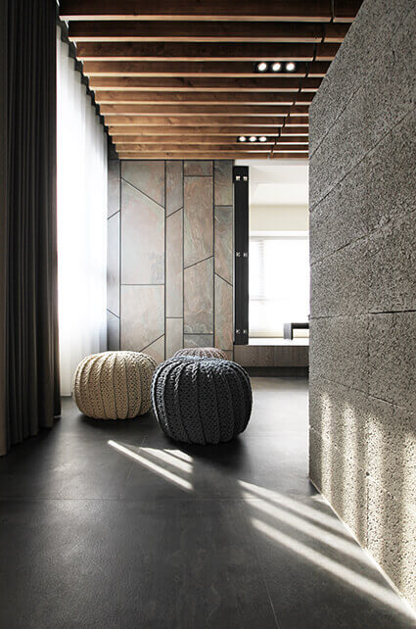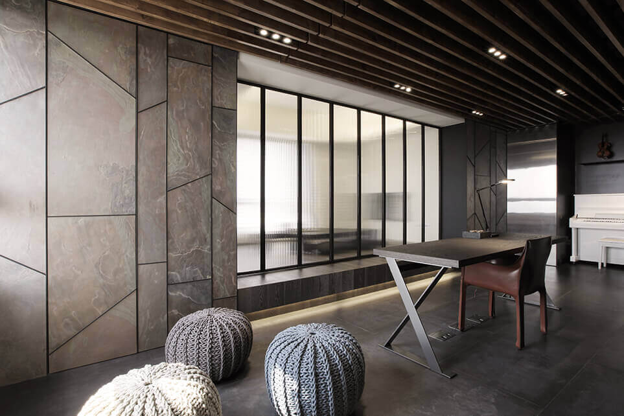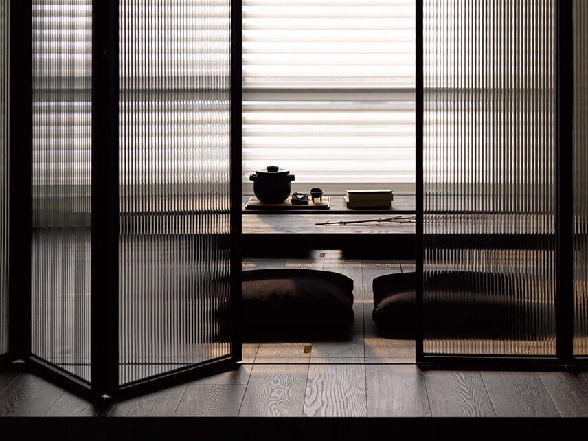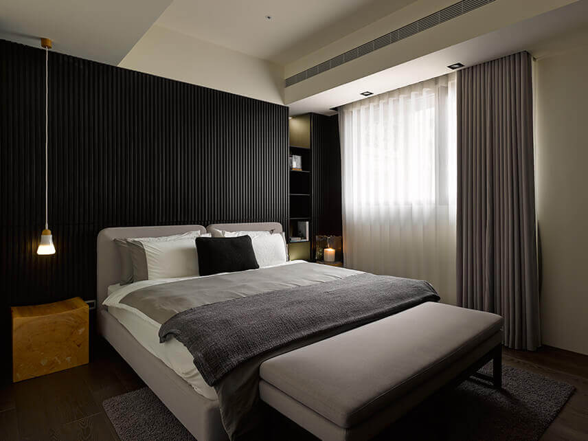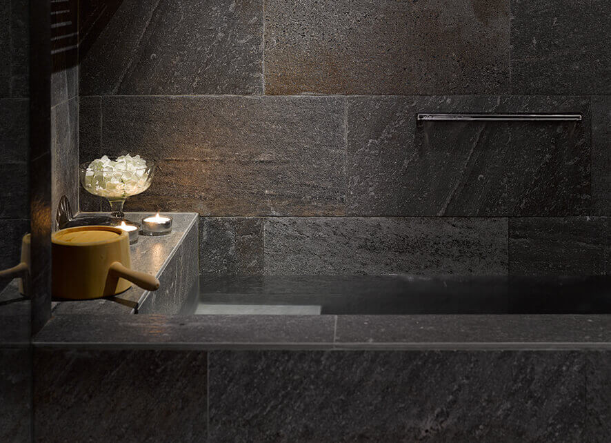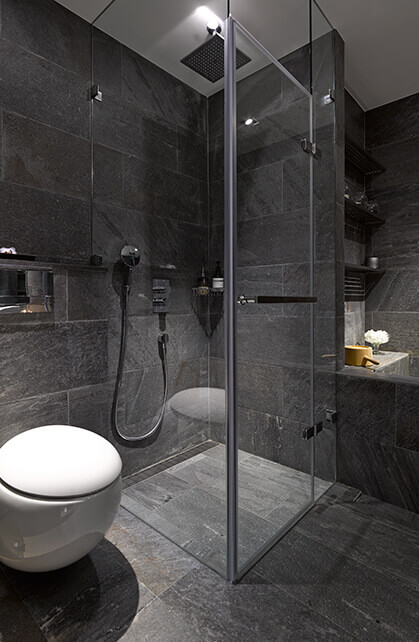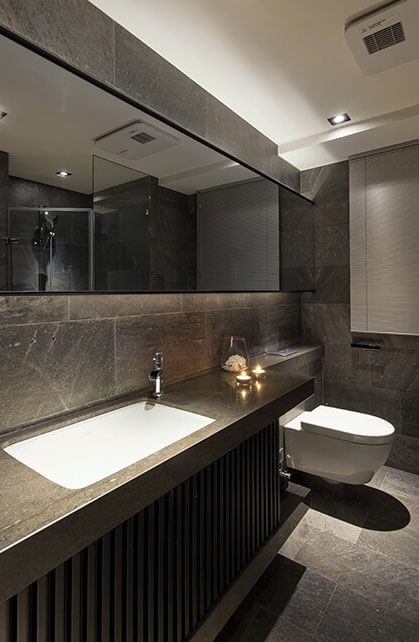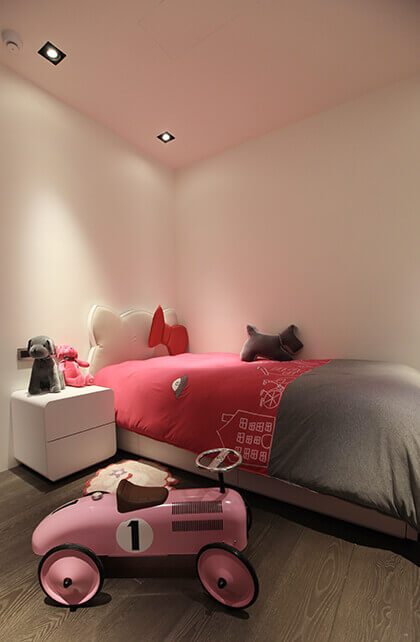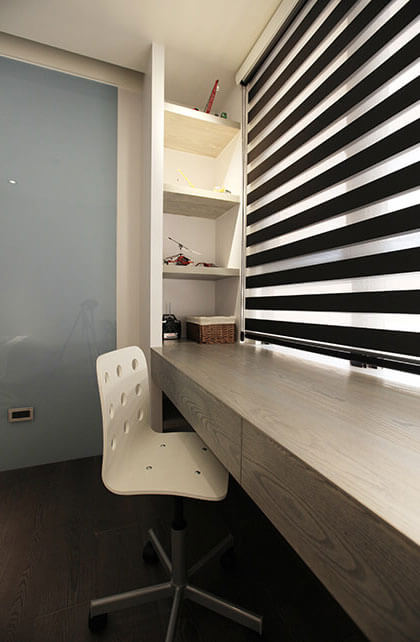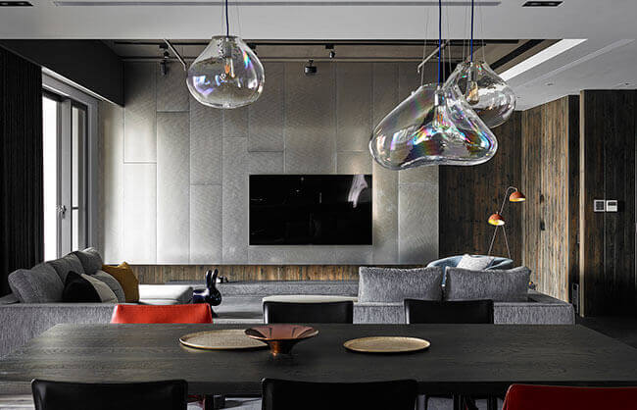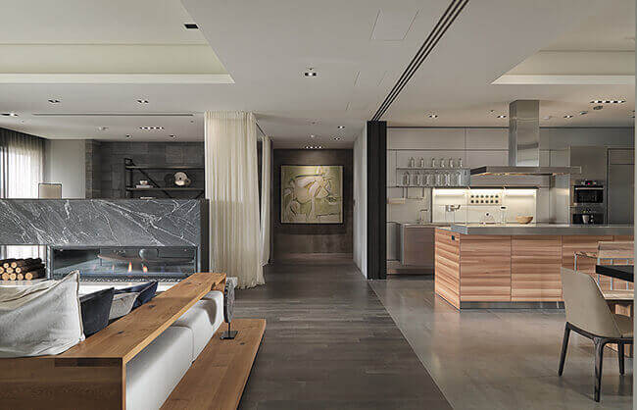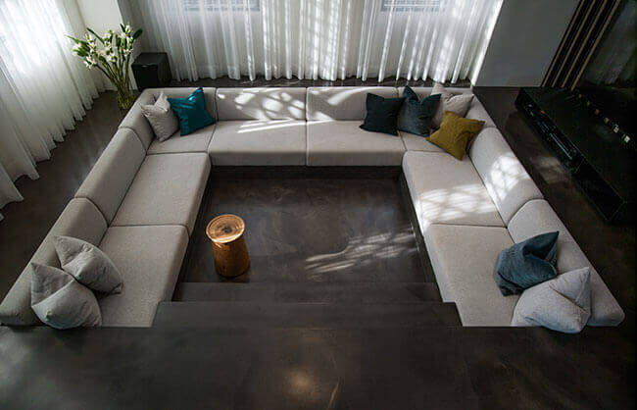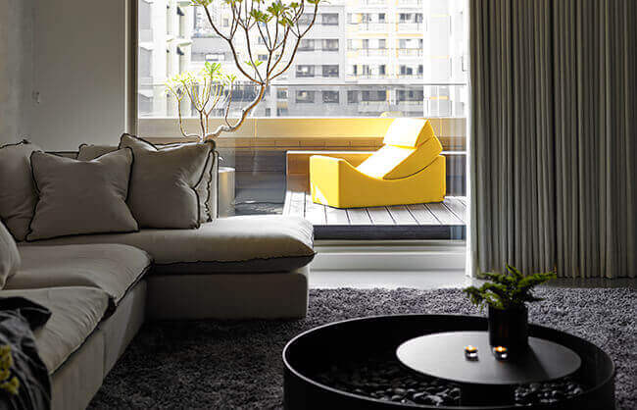高 雄 溫 莎 堡 陳 公 館 - 器 宇







高雄溫莎堡陳公館座落於高雄凹子底公園旁的農十六特區,大膽地使用「雙十軸線」架構出台灣少見的住家室內設計型態,並透過新穎的材質搭配、巧妙的收納規劃,打造出能與國際設計接軌的居家風貌。
The Chen Family at Kaohsiung Windsor Castle is located at the Agricultural Special Zone 16 nearby Aozihdi Park.
The bold use of “double ten axis” architecture is rarely seen in the home design in Taiwan.
And the innovative use of materials, clever storage planning creates international-style home décor.
台灣,高雄 / 70坪 / 興富發建設 / 溫莎堡
玄關設計以現代的黑色格柵作為端景,
看似僅僅如此卻藏進了一整間的儲藏室,主客鞋履卻皆能收進其後;
下方內嵌L型展示平台,光帶照映在原木堆,
凹凸層次錯落有致,不失為一大器質感兼具的迎賓門面。
The feature of entrance design is modern style black grille.
A storage room is hidden here, accommodating shoes of the owners and guests.
The L-shape platform below reflects the light in the log piles.
The arrangement of ideas presents an imposing style and quality welcoming entrance hall.
「雙十軸線」
「雙十軸線」打通空間將格局串連,
以廚房用餐區及客廳、書房與和室分為二軸,
不使用牆壁遮蔽視線與採光,
反而在地坪及天花上加上了不同的巧思。
The “double ten axis” connects the open spaces, and divide into two areas- kitchen, dining room, living, and study room and Japanese-style room. No wall is used to cover sight and lighting; creative design ideas are adopted into the floor and the ceiling.
溫柔與粗獷的並存
雅緻的磐多魔塗料由用餐區地坪延伸至客廳,
而玄關、廚房用餐區與書房地坪則鋪滿石英板岩,
溫柔與粗獷的並存,激盪出不同的新視野。
餐廳與客廳中的橫梁,
以「摺紙」造型巧妙修飾、並與空調出風口做結合,
染色松木格柵橫亙於上,使空間向左右無限延伸。
The elegant Pandomo paint is applied from the dining area to the living room while quartz slate is applied in the entrance hall, kitchen and study room. The coexistence of gentleness and roughness evoke different sparkles. Beams in the dining room and living room is designed as “paper folding” shape that delicately decorate the air vent of air conditioner. The stained pine grille traverses on the top, extending the visual effect of the space horizontally.
餐敘時分
由於男主人喜愛做菜,開放式廚房設計地更是細心規劃,
不僅櫥櫃採用全亮面不鏽鋼,更選用個性的毛絲面不鏽鋼作為中島檯面,
每當與家人的餐敘時分,便湧進了一股暖意。
The island kitchen is carefully designed for the host who loves cooking. All the kitchen cabins are made with bright stainless steel and the kitchen table with brushed stainless steel. Dining with family members brings up the warmth of life.
明亮大器
特別選用靜謐的空心磚作為電視半高牆襯底,與亮白色的天花和背牆互相烘托,天光則由四面八方漫入,營造出起居室的明亮大器。
Hollow bricks are particularly selected to decorate half of the TV wall, distinguishing the white ceiling and wall. Light comes from all directions, bringing brightness to the living room.
現代美學融合禪意
和室設計不但體現現代美學,同時也添進濃濃禪意,以透光卻不透視的長虹玻璃拉門取代紙門。
The Japanese-style room not only presents modern aesthetic but also “Zen”.The translucent but not transparent patterned glass door is used instead of paper door.
人文禪韻
臥榻區取代榻榻米並融入收納空間,和室與書桌及鋼琴共同揮灑出一份優雅別緻的人文禪韻。
And the lounge area with storage replaces tatami design.Japanese-style room, desk and piano presents an elegant and unique humanity.
機能、空間修飾及美觀集於一體
主臥室設計延續人文禪風基調,使用灰階選色,
床頭牆特別與上方橫樑切齊,並將收納空間藏於格柵後頭,
使機能、空間修飾及美觀集於一體。
The design of master bedroom extends the Zen style with grayscale color.The headboard wall is parallel with the beam above; a storage space is hidden behind the grille, integrating function, decoration and aesthetics.
享受心靈的洗滌
衛浴則仿造SPA休閒會館,
以進口岩面石英磚佈滿整室,搭配上如瀑布般的浴缸出水口,
彷彿置身於天然曠野中享受心靈的洗滌。
The bathroom is modeled after SPA style, decorated with imported rock quartz tiles and waterfall-like bathtub outlet.Enjoy bathing soul and mind in the natural wilderness.






