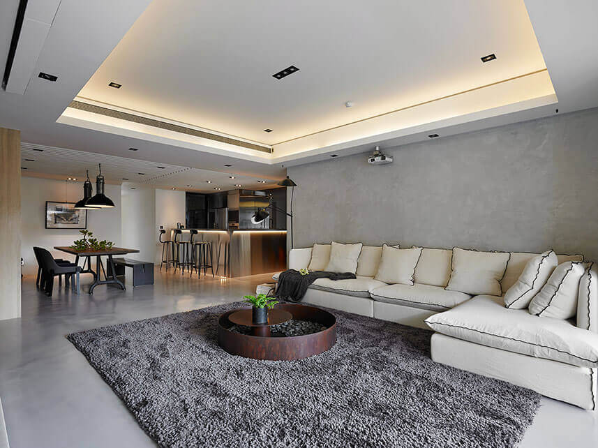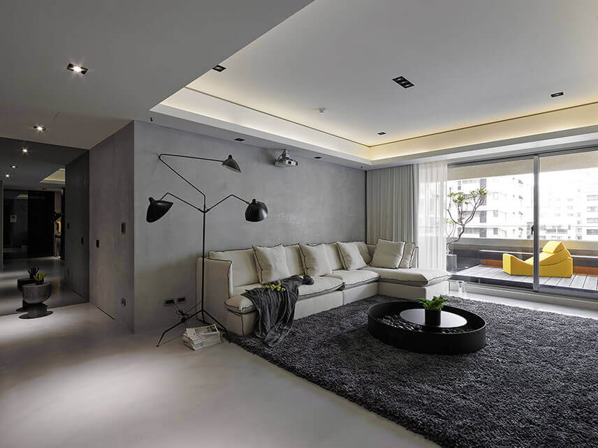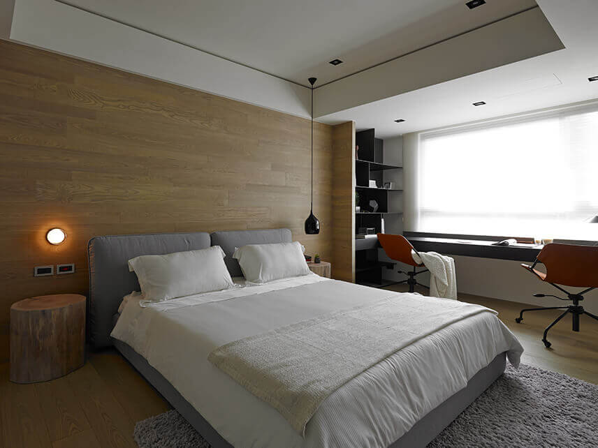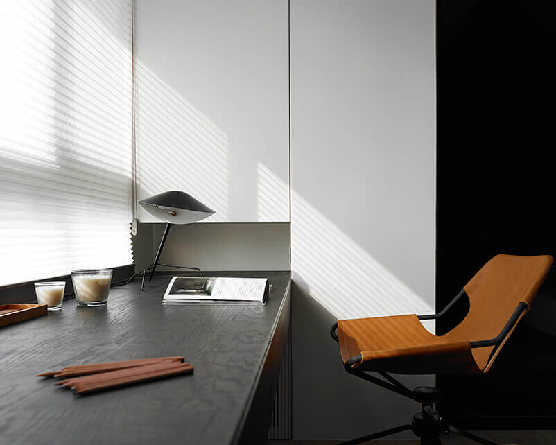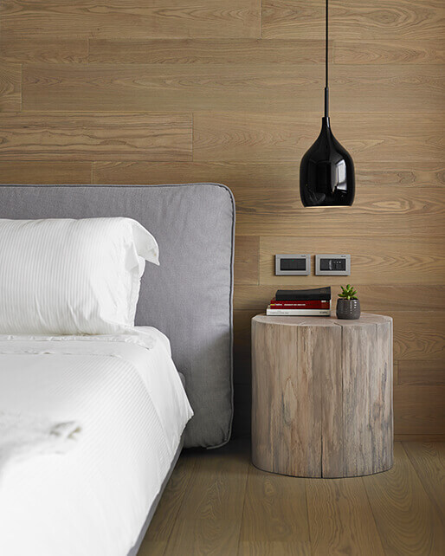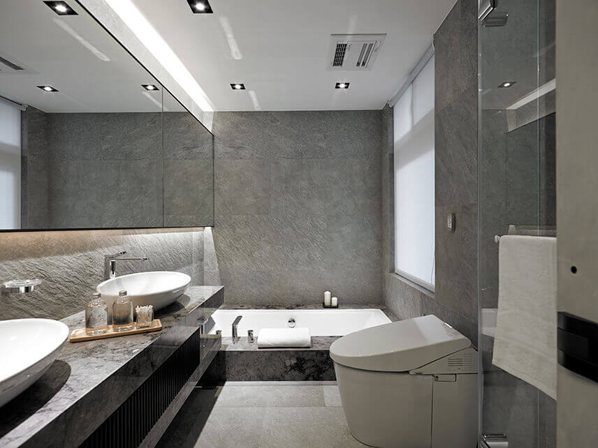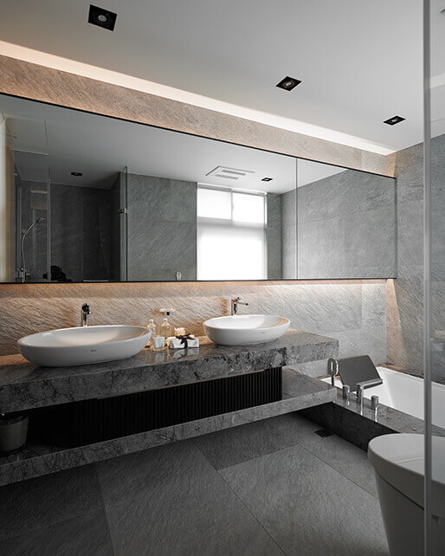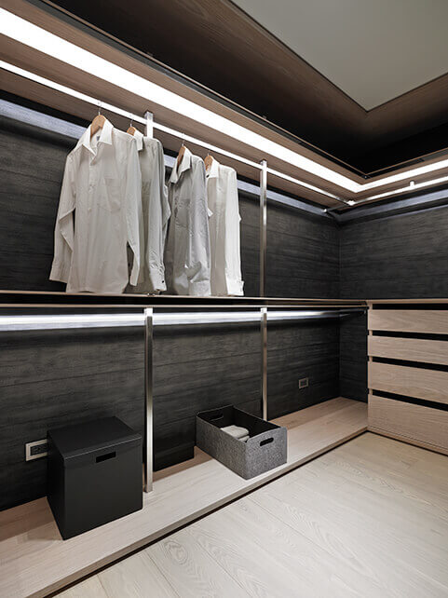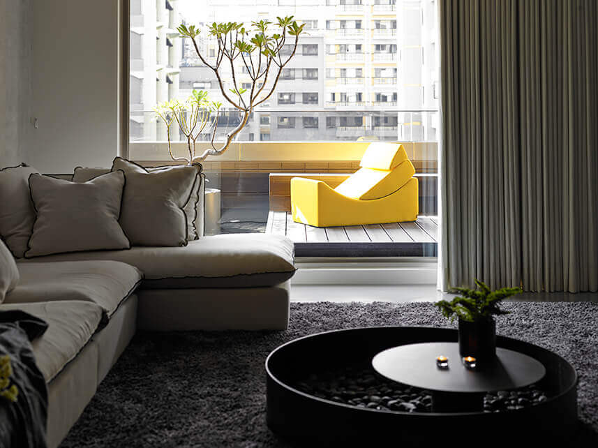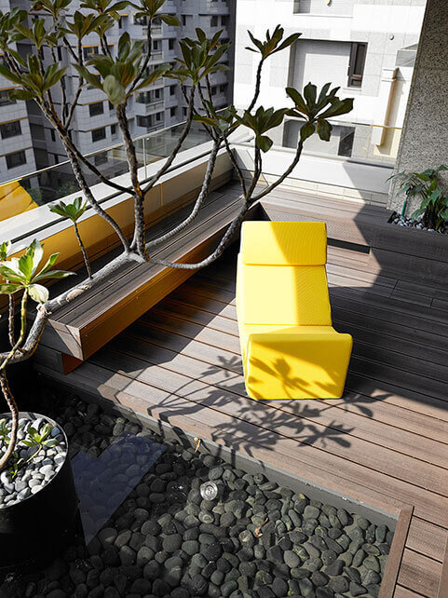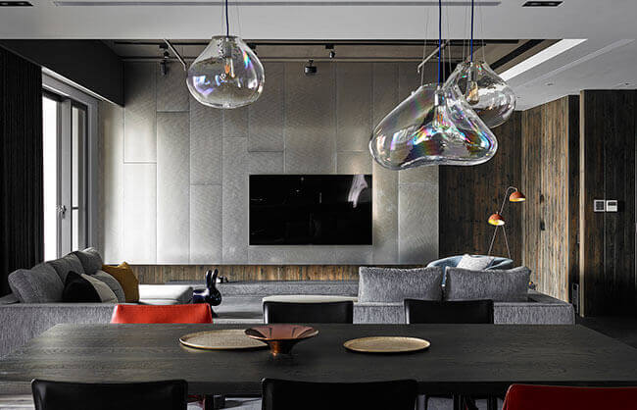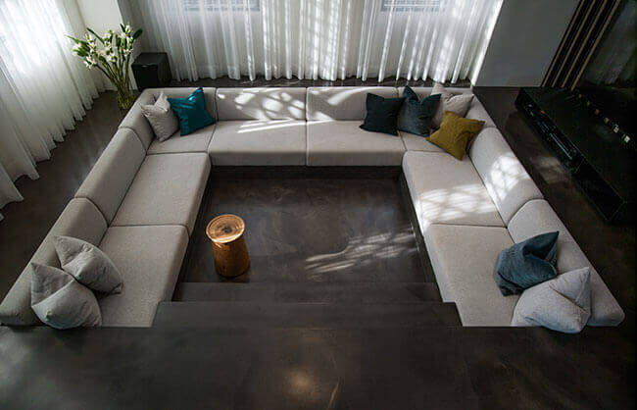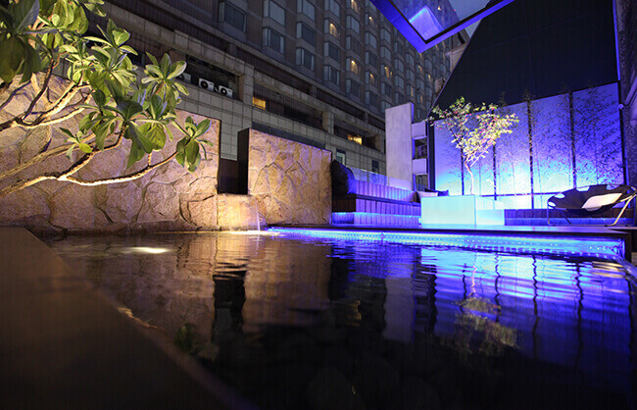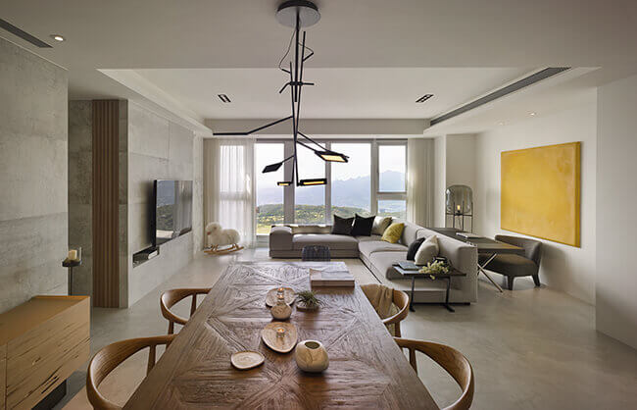內 湖 青 川 富 御 趙 公 館
不追逐華而無實的美,而講求每一片磚瓦砌出的空間氛圍;不矯情地過分裝飾,而在適合的地方妝點上幾筆。
青川,猶如一窈窕女子於水邊婆娑起舞;可淡抹亦可濃妝,風貌各異、變化萬千。
Pursue the atmosphere instead of showy beauty without real worth.No excessive decoration, but only a few moderate ornaments.Green River, is like a graceful woman dancing by the river side.She could wear light or heavy makeup with different styles and reflections.
台灣,台北 / 55坪 / 連廣建設 / 青川富御
貓咪室內設計
內湖青川富御趙公館整體空間規劃以開放式設計為主,配合屋主家中飼養貓咪,為此設計了「貓咪室內設計」——傢俱及軟裝皆採防抓材質,並特別打造貓咪的遊樂及曬太陽的空間,捨去多餘的隔間,將空間留給與家人和愛貓相處的時光。
The design feature of Zhao Family in Neihu Green River Imperial is open space.“Domestic design for cats” is especially applied; the furniture and soft furniture are anti-cat scratch materials. And cat playground and sun bath area are designed. Get rid of excess compartments and reserve more space for family and cats.
空間的質感
客廳設計地坪鋪以具有自然鏝紋的磐多魔塗料,無縫的特色延伸上牆、提升了空間的質感;以黑、灰、白三色作為客廳基色,不規則墨黑色粗獷石皮作為電視襯底、搭配上挑高的白色天花,將主角留給了由落地窗外由景觀陽台灑進的陽光。
The living room floor is applied with natural pattern Pandomo paint, and the seamless feature extends to the wall, increasing the quality value of the space.Black, grey and white are the base colors in the living room.The TV wall is made of irregular black stone and with white high ceiling.The leading character here is the sunlight splashed by the balcony outside of floor-to-ceiling window.
最溫暖的位置
開放式廚房設計將熱炒區與輕食區作區分,輕食區使用現代摩登感的不鏽鋼與黑色鏡面,用餐區設計則特別選用木色餐桌與淺木色收納背牆,將室內最溫暖的位置,留給與家人的餐敘時光。
The open kitchen is divided by stir-fried and light food areas.The light food area is designed with modern stainless steel and black mirror surface.Wooden dining table and light wood cabin are applied in the dining area, keeping it the warm spot for family meals.
沈浸於書香與暖陽
主臥房設計使用溫暖的木質床頭背牆及床邊桌,兼具整體室內設計的自然風格及臥室令人放鬆的特色;利用窗邊的採光打造一簡單的書房區,使自我同時沈浸於書香與暖陽之中,無不樂樂醄醄。
Warm color wooden headboard, back wall and bedside tables are applied in the master bedroom, making the overall feature natural and relaxing.The widow side with natural light is designed as a study area. You can immerse in the scent of book and sunlight at the same time.
沐浴於山林之間
衛浴以大面明鏡增加前後空間設計深度,全石面的材質挑選也有如沐浴於山林之間。
Big mirrors in the bathroom makes it more spacious, and the stone material makes you feel like bathing in the natural mountains and forests.
收納,住宅設計中重要的一環
收納,可以說是住宅設計中重要的一環,
玄關處右手邊以拉門隔出鞋櫃區,
用餐區起伏的木質背牆也具有收納功能,
Storage is one of the most important things for interior design.On the right hand of the entrance hall is a shoe area behind the sliding door.The wooden back wall in the dining area has reserved storage space.
走入式衣櫥
除了獨立的更衣室之外,在主臥室中更規劃出走入式衣櫥。
Apart from independent dressing room, there is a walk-in closet in the master room.
沐浴於山林之間
同為服裝設計師的屋主對於自身住家的室內設計有著獨到的見解,
運用大量的特殊石材、木材與不鏽鋼,將此大坪數豪宅營造別於窗外車水馬龍的大自然氛圍,
家,可以是每個成員心靈的補充,注入汨汨不絕的能量。
The owner being a fashion designer, has unique interpretation for home design.
A great number of special stone materials, wooden materials and stainless steel is applied.
This grand luxury house is designed with a natural atmosphere unlike the busy world outside.
Home, is the place every family member feel spiritually recharged with endless energy.

