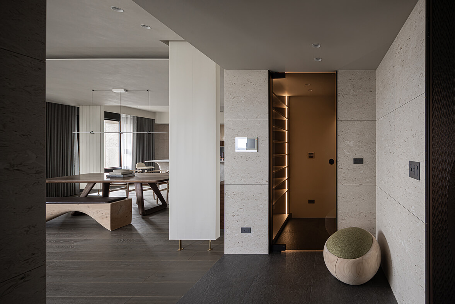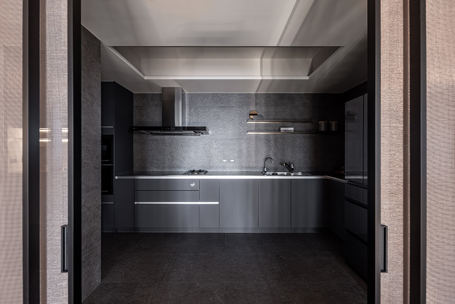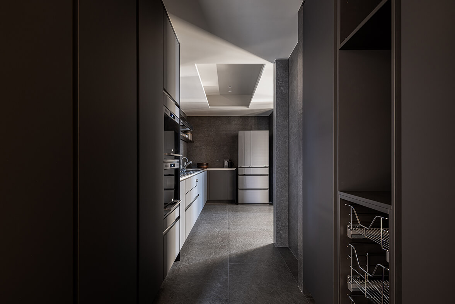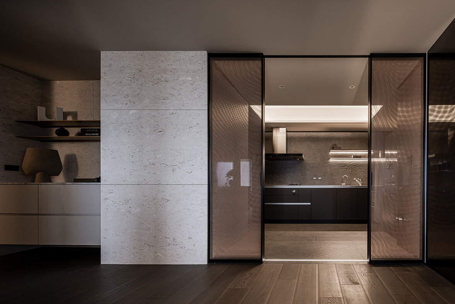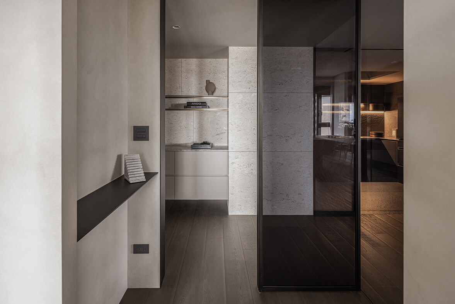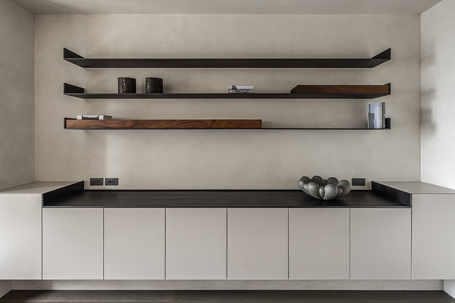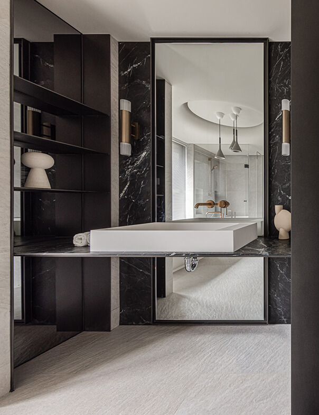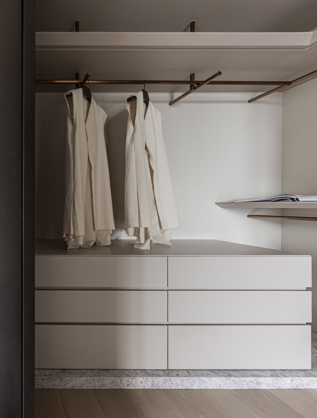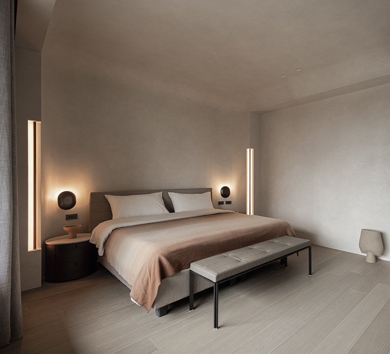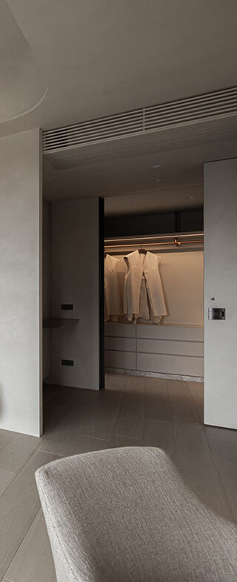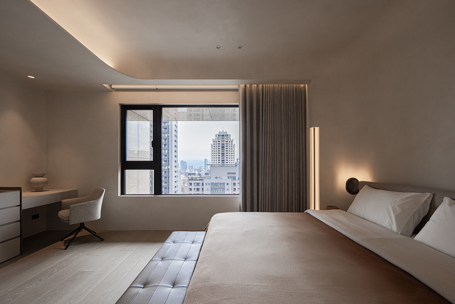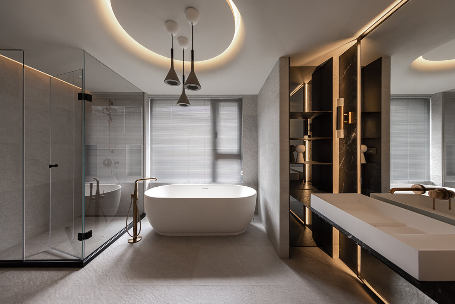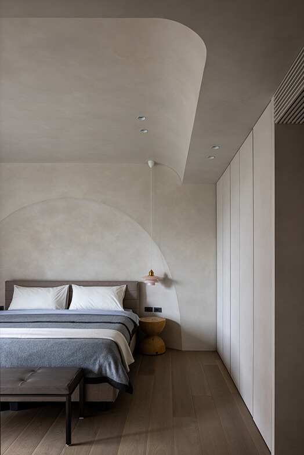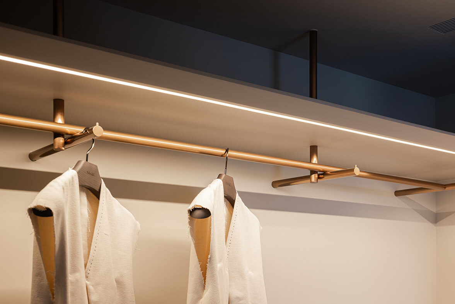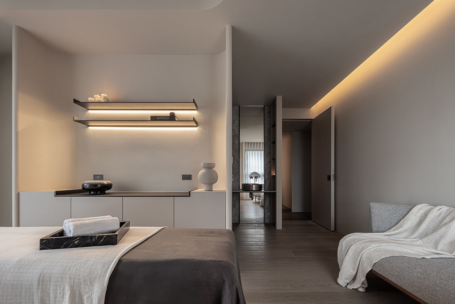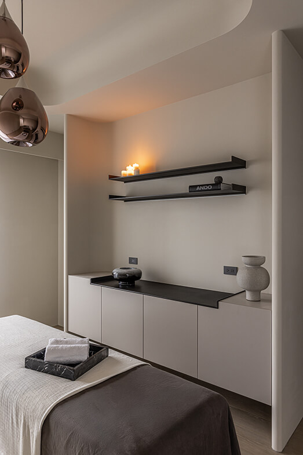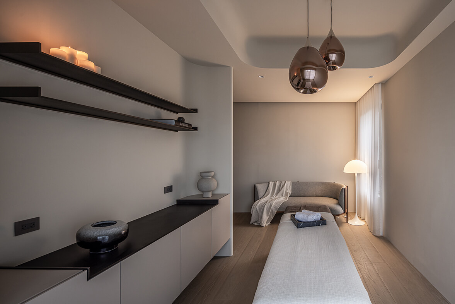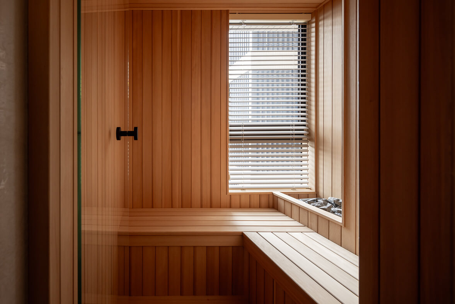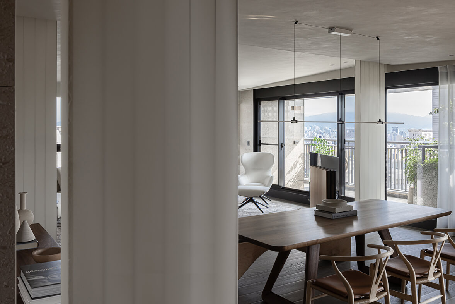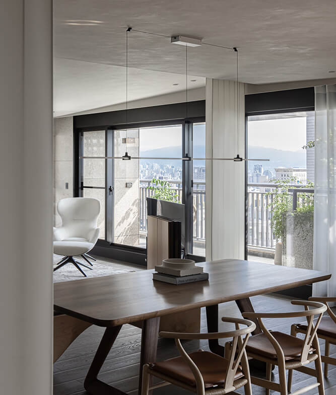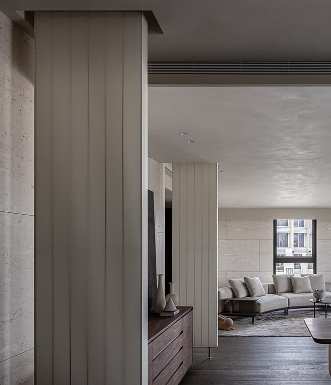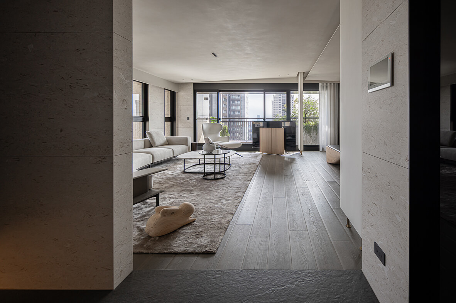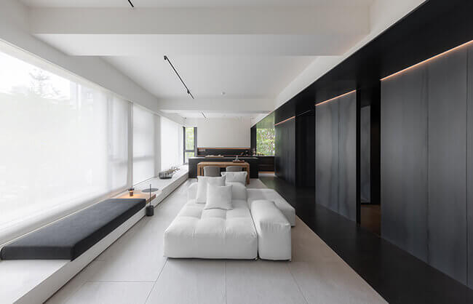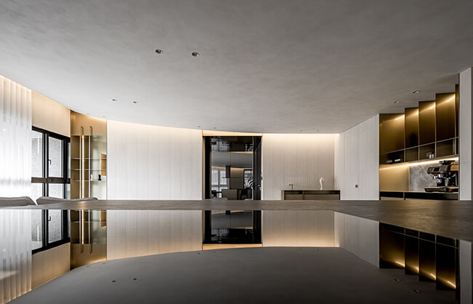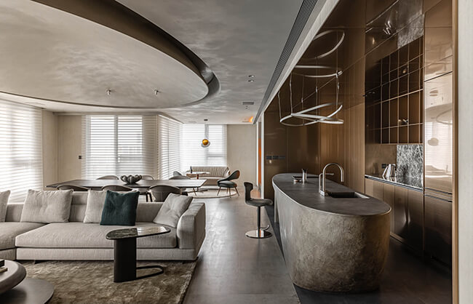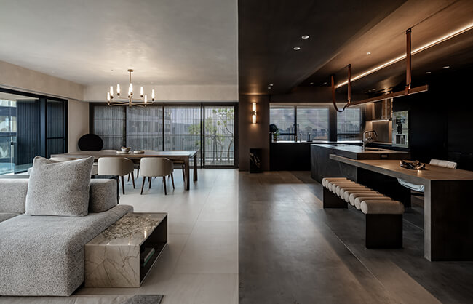Echoes of Tranquility
Above Space, Below Life
The design draws inspiration from the tranquil and pleasant atmosphere of the Aman Resort in Japan.
In the broad and open space, simple lines, materials, and colors are used to create a warm and layered visual experience.
The matt texture and the warm, calm, and low-chroma earth colors soften the lines of the space.
With strength as the foundation and flexibility as the resilience, a harmonious aesthetic balance is formed.
The four fabric-covered lights resembling suspending sculptures create depth and guide the visual rhythm,
like the flowing light embellishing the night and illuminating the soul of the space.
Sitting deep in the sofa, you will see the ceiling lines and the lights intertwining into a visual rhythm
that rises from low to high,
filling the still space with dynamics and layers.
As time changes, the intertwining light and shadow endow the space with delicate and profound emotional tension.
Quietly feel the flow of air and the whisper of curtains,
savoring the lingering aesthetic aftertaste in daily life.
The public area is spacious and filled with natural light. The adjoining balcony expands the view and offers clarity and freshness.
“The ceiling layers and light traces define the boundaries of daily narratives.”
The layered ceiling design cleverly extends the visual scale
and alleviates the oppressive feelings from the beams.
The open and broad space is rebuilt. The four fabric style lights outline the dining area.
The flowing light and shadow harmonize humanity and Zen,
calming the hearts into delicate tranquility.
The irregular lines define the rhythm of the ceiling.
The interplay of light and shadow punctuates the tone of the space.
As the ritual transitions to the opening,
the flow of life quietly unfolds.
The shoe cabinet and the wardrobe are placed on the left and right side,
whispering the tranquil prelude.
The light-colored curved sofa and the personalized single chair are placed in the distance.
This is the opening of a home.
The storage function is tucked into a corner of the entrance,
not only offering practicality but also creating a calm and elegant first impression.
The entrance serves as the transition boundary between inside and outside.
As you step inside, the view broadens in the open space.
The left-handed material trimming and upper-level lines support the layered space in rich white tones.
The large window view reflects the interior and creates a transitional charm between the concrete and the abstract.
On the soft carpet is the comfortable living space, offering an open view through the large window.
The slanted layered ceiling beams are cleverly transformed into elegant lines reminiscent of overlapping mountains.
The custom-designed fabric lights define different areas.
The subtle interplay of lights shapes various atmospheres of the space.
The calm and warm deep-colored wooden dining table and chairs are paired with soft light.
The layered visual design creates a harmonious and elegant atmosphere in the space.
The island is equipped with a light meal counter and a height-adjustable wine cabinet.
The special arc-shaped symmetrical design forms a focal tension in the space.
The dark-colored cabinets, paired with titanium-plated perforated sheets,
harmoniously dance with the lighting and showcase the exquisite craftsmanship.
Quiet light enters the space as a prelude.
Hidden from view, it embodies the fluidity and order in daily life.
Extending the elegant feeling of the public area,
the kitchen uses dark colors to create a calm and reserved
ambiance, exuding steadiness and grace.
The sliding doors on both sides smartly connect the flow and ensure smooth movement.
The shelves, cabinets, and drawer partitions are designed to
provide more flexibility and order in storage.
Here, design returns to its essence, organizing the rhythm
and mood of life from space.
Different from the lightness and leisure of the public area, the kitchen employs dark tones to portray the calm and reserved ambiance. Refined and elegant, it features complete functionality without compromising on style.
The sliding doors on both sides smartly integrate the flow and ensure smooth movement. Besides, the shelves are designed to provide a more organized storage space.
Through the clever design,
the corridor connecting the public area and the private area also transforms into a gallery
showcasing art collections.
Even the wall lamps in the corridor resemble artworks radiating charming light.
This perfectly embodies the elegance and pleasure of how life is art, and art is life.
With light colors as the foundation, the study room bathed in soft natural light, exuding purity and flawlessness.
The dark-colored shelves, like delicate brushworks, are light and stable,echoing the shelves on the walkway in the distance.
Between light, shadow, and structure, an elegant display of craftsmanship is interwoven with precision.
Through the sliding doors and meticulous arrangement of the dressing room and bathroom,
a smooth and harmonious flow of life is created.
The titanium-plated open rod is both lightweight and sturdy,
complementing the soft light bars and presenting a graceful and refined life aesthetics.
A small hallway is designed at the entrance of the master bedroom to highlight the separation between outside and inside. The understated elegance and luxury are extended through the texture of light colors, with the introduction of the curved lines and delicate interplay of light and shadow. This presents a taste for life and reflects the mind as the soft halo in tranquility exudes a sense of laziness and elegance.
The egg-shaped freestanding bathtub stands quietly like smooth white jade, reflecting exquisite sheen on tiles textured like a rocky beach. It also complements the curved ceiling above and resonates with the harmonious interplay of light and shadow from three pendant lights, making bathing an ultimate luxurious enjoyment.
With the curved headboard wall and a classic pendant light on one side,
the secondary bedroom is uniquely designed. Bathed in warmly lighting,
it feels like a secret retreat, an exclusive space exuding a sense of subtlety,
confidence, and calmness.
In the dressing room,
the warm gold titanium-plated clothes rod comes into view.
The delicate curved line of the metal gleams subtly under the soft lighting.
The clothes are elegantly arranged,
just like in a boutique store.
Every visit to the dressing room
feels like entering an art gallery of personal style, refined and timeless.
Create a soothing retreat at home.
The gentle ambiance of aromatherapy and sauna intertwines to ease and soothe the fatigue of daily life.
The bright and fresh aromatherapy room is as exquisite as a boutique store.
Every detail achieves a balance between taste and comfort.
The warmth of the sauna room becomes a tranquil space that connects family members,
calming and soothing body and mind with elegance.
Having a sauna room at home may not be common in interior design.
But for the mother and daughter, it is a secret retreat exclusively for them.
Through the warm wooden texture, the gentle interplay of light and shadow streaming through the blinds, and the mild steam slowly drifting in the air,
The body and mind gradually soothes and relaxes.
Accompanied by the faint aroma of wood,
they share whispers and exclusive thoughts of their own.
In the aromatherapy room next door, soft lighting creates a tranquil ambiance.
The rounded curves and soft colors connect the space and feelings in their private sanctuary, where they soothe minds and exchange heartfelt thoughts with each other.
“As the afternoon is bathed in soft light,
it becomes a daily moment exclusively for tranquility.”
Through the living room woven with the gentle interplay of light and shadow,the gaze slowly rests on the soothing and quiet space.
The large floor-to-ceiling window brings in the atmosphere of a waterside city and creates the transparent and elegant tones that soothe daily life.
The open area at the center of the dining table allows more details to be appreciated.
Every turn unveils a landscape and a story.
The interplay between architecture and sights makes the interior the destination of a scenic narrative.
The shifts of light and shadow bring ease and elegance.
The misty ambiance soothes body and mind.
On a bright and beautiful day, dreams and reality are interwoven into poetry.
Time flows peacefully, and years pass like songs, unfolding softly in the sunlight.








