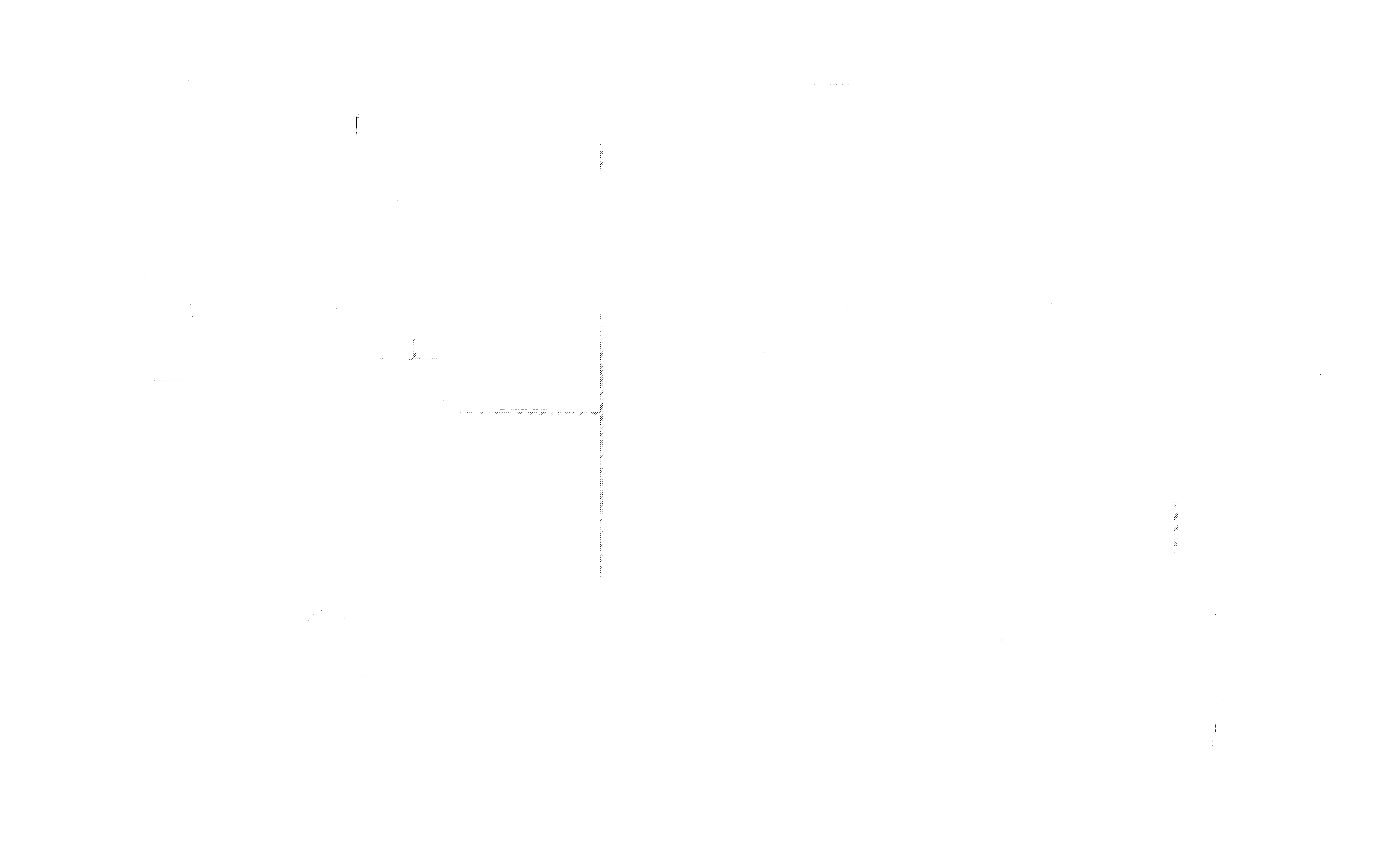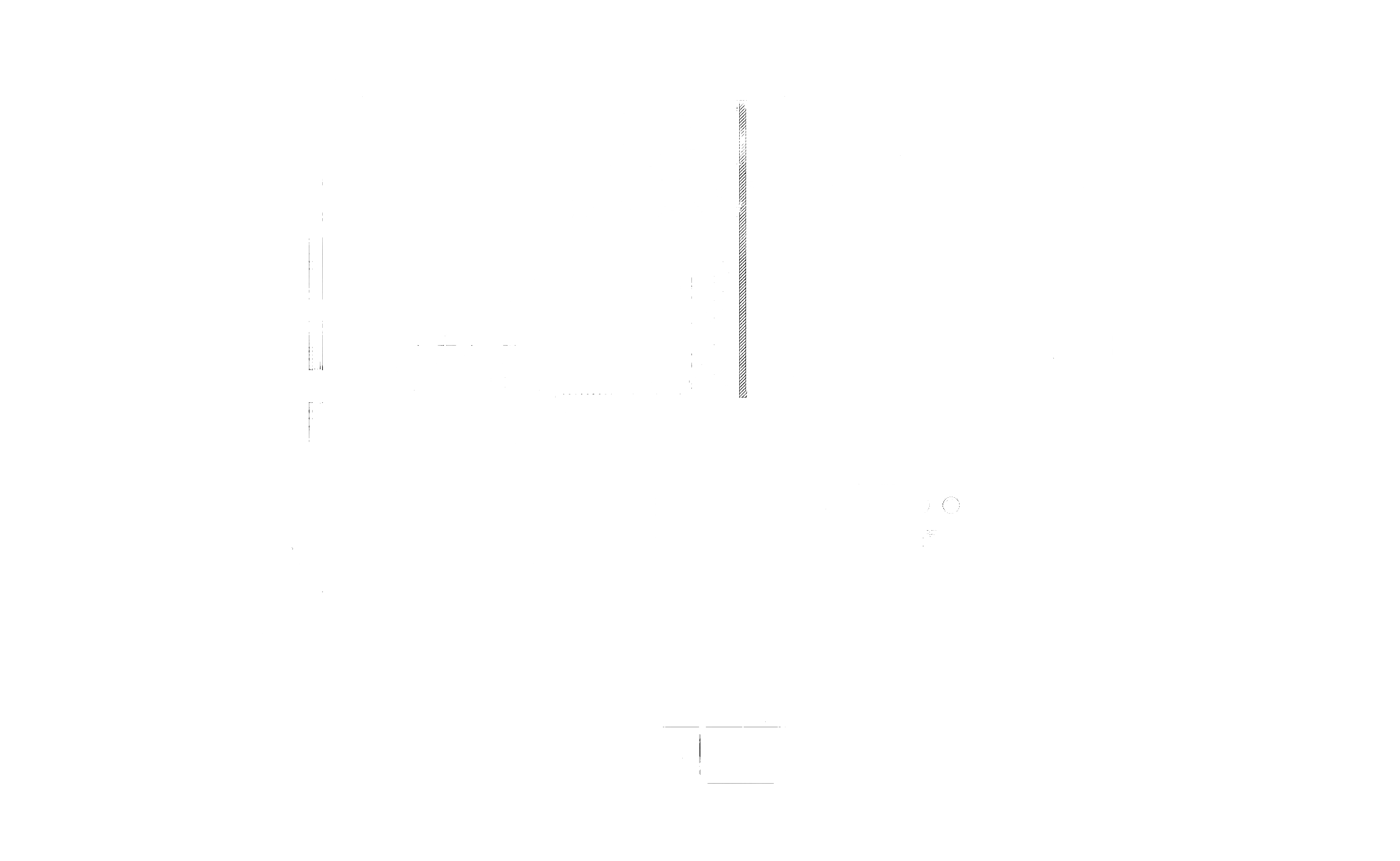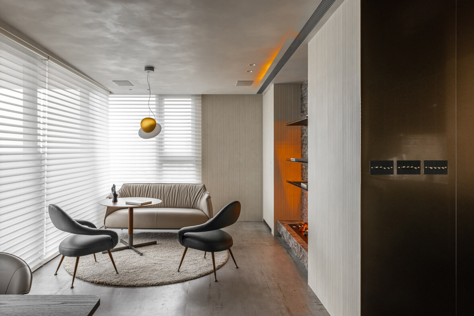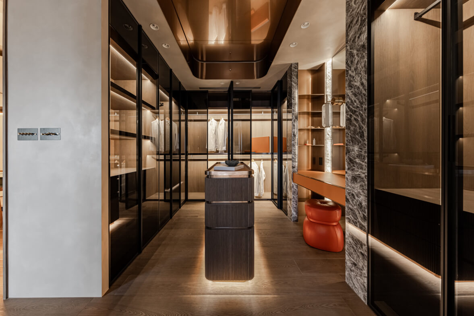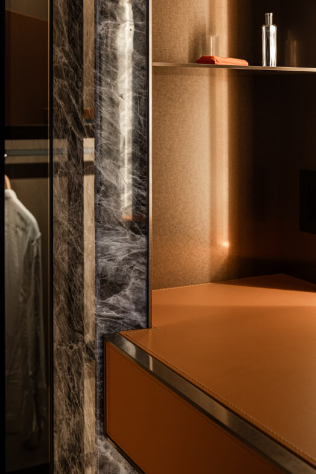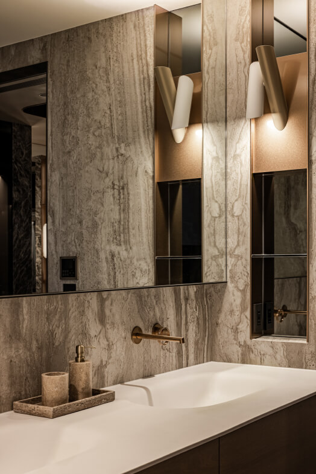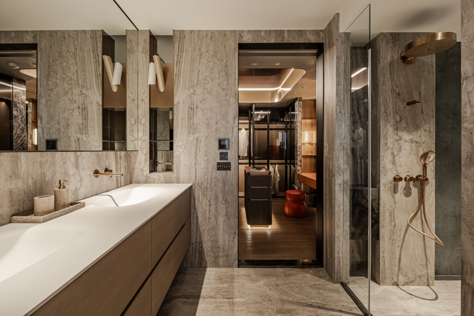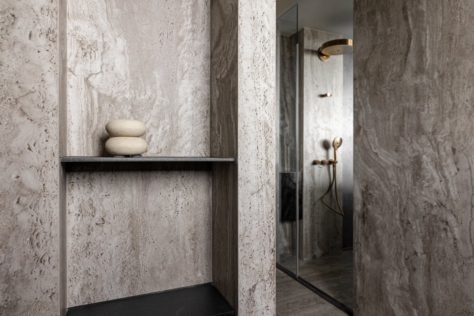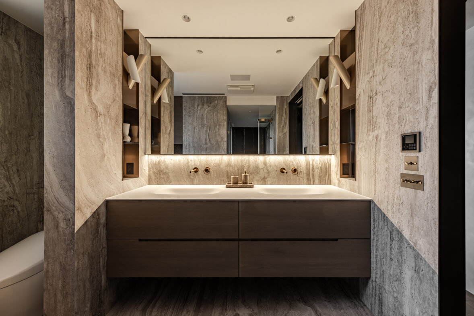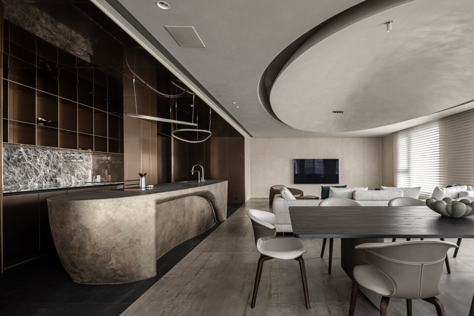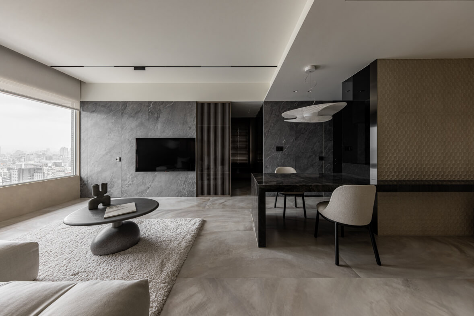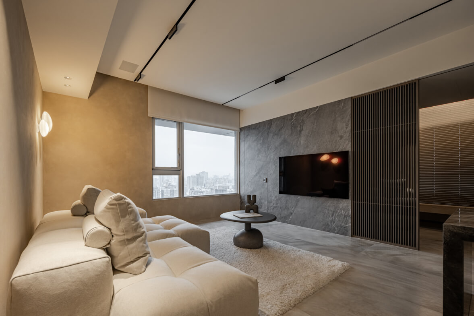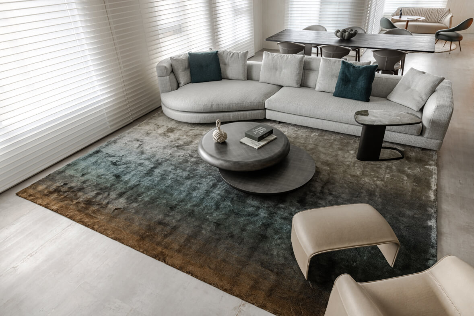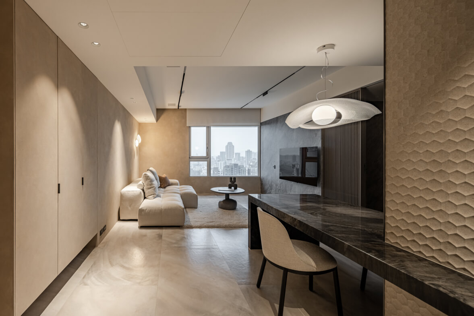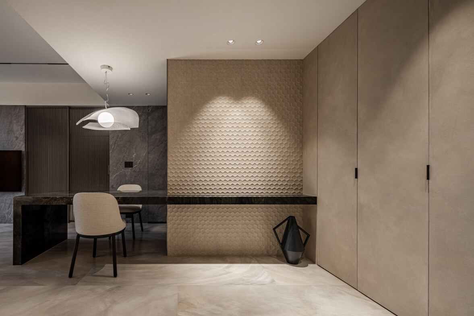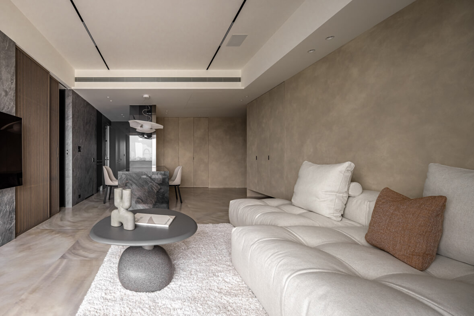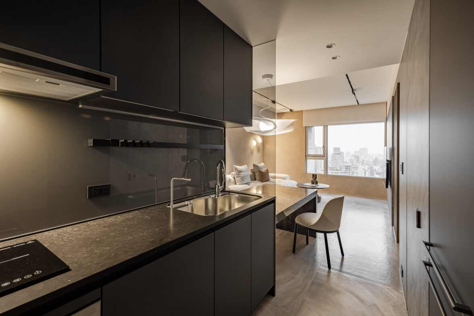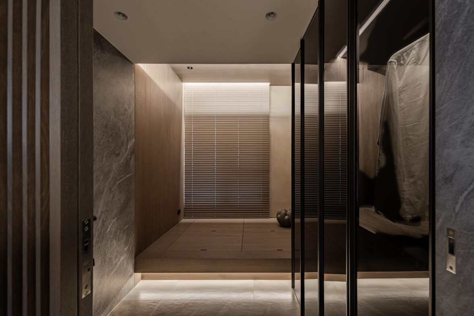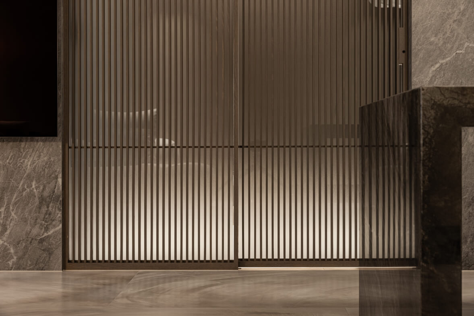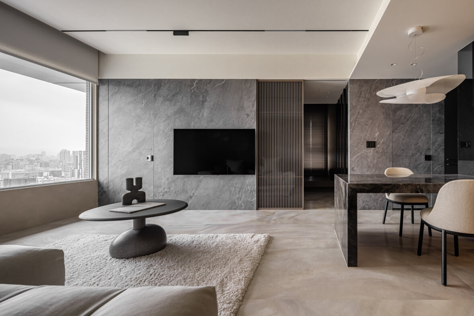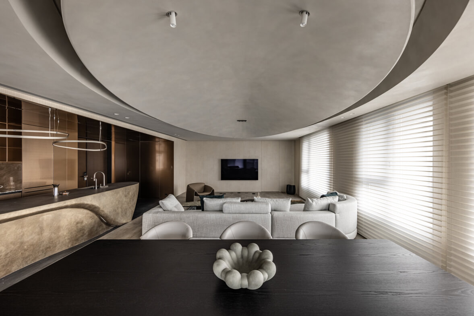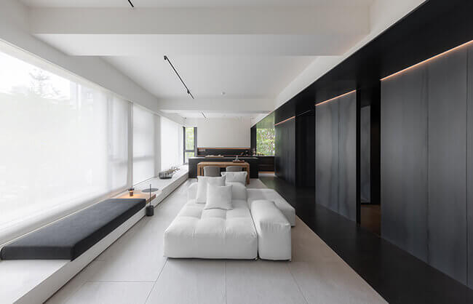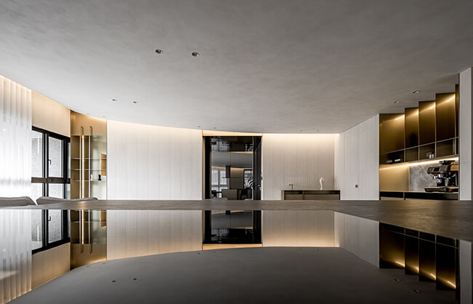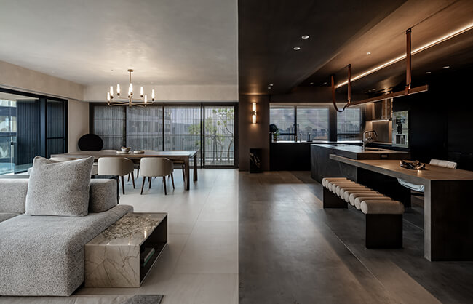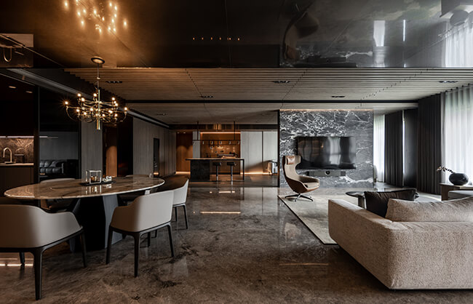Zhi Ren Ai—Eternity Glow
“In the afternoon, along Renai Avenue with its dense tree canopy, the red bricks and tiles of the Presidential Office Building are visible through the greenery, with layers of surrounding mountains in the background of the sky. The prosperous cityscape blends with nature. An art residence that transcends time envisions eternity for the three-generation family with flowing light and shadow.
Taipei / Owner's household 42 pings / Children’s household 21 pings / 至仁愛
Time spent with family is a feast regardless of age. The public area serves as the space for family gatherings. The avant-garde arc sculpture on the ceiling comes into view like a spaceship in a sci-fi movie. Its vast scale makes people appear small in the space, providing a sense of security.
Light and shadow move through the entirely gray space, from the open living room, dining room, leisure area, to the central island bar. The continuous windows extend the view, broadening and clearing the mind while naturally creating interactive spaces.
The streamlined central island bar has a slightly rough texture. The titanium-plated warm metal background accompanied by irregular hanging lights and embedded light sources enhances the exquisite and fashionable urban texture.
At the same time, behind the smooth metal wall is the internal kitchen. A large refrigerator and the entrance to the laundry area are carefully arranged outside, perfectly integrating function and aesthetics and creating a smooth and orderly flow between openness and concealment.
To shorten the distance between people, we take advantage of the layout at the end of the public area and plan the corner window with the broadest view as an exclusive rest area.
The beige sofa and coffee table freely decorate the space, turning it into a leisure area shared by the family. The black marble and granite with clear chiseled texture combined with the misty fireplace form the main feature. The thin metal frame on the wall highlights the texture contrast. The wooden wall around adds a natural element.
The entrance to the guest bathroom is cleverly hidden by the sofa, ensuring a smoother flow of the overall space. It maintains privacy while returns life to purity and leisure.
As night falls, the hustle and bustle of the city fades away.
In this quiet corner, a unique space is hidden behind a low-profile door. Open the door, and you enter another world—the private study room specially made for the owner, a sanctuary for reflection away from the noise.
In the minimalist-designed space, the materials consistently and cleverly integrate the visual experience of the entrance and create a contemporary art atmosphere with purity and rich layers.
Different from a traditional study room, it avoids occupying the shared public space.
It is cleverly placed in the private area, connecting the master bedroom and walk-in closet and creating a smooth and private flow.
The owner can directly enter the space for reflection from the sleeping area and move to the dressing area, starting a new day. The design language extends from the public area to the private area, creating a unified and harmonious feel.
In the master bedroom, the curved gray ceiling and the upholstered background continue the hotel-like quietness and comfort. The headboard is paired with exquisite wall lamps. The spotlights cleverly embedded in the corner further enhance the overall atmosphere through soft light and shadow, making the rest time feel calmer and more leisurely.
In the morning light, the female owner walks from the bedroom into her ritual space.
The dark glass display cabinets surround the area, with the central custom-made drawer cabinet as the focal point. The jewelry, bags, and accessories are carefully stored inside in an orderly manner. She lightly opens the drawer and selects today’s accessories. The indirect lighting around the bottom instantly illuminates, adding an exquisite sheen and layers to her choice. This is not only a storage space but also a stage for her daily ritual.
In the bathroom, the seamless cave stone highlights the vacation atmosphere within the hotel aesthetics.
In the residence full of stories, two completely different living space serve as a perfect interpretation of three generations living together. The households for the owners and the children each have their own unique design styles but maintain a subtle connection, showcasing the relationship that is both close and independent between family members.
The configuration provides the family members with the most appropriate sense of distance—close but independent. They can share time together when needed and return to their exclusive areas when seeking privacy.
Such a clever balance is the ideal the modern family pursues. Different generations can live under one roof and find the living tempo and space expression that suit them most.
In the children’s household, the main wall of the hexagonal honeycomb tiles immediately comes into view at the entrance. The hexagonal honeycomb texture creates a rich visual layer and naturally guides the eyes throughout the space.
The senses are expanded within the limited 20 pings (66 square meters). The wall storage is cleverly hidden in the visual design, achieving the dual value of aesthetics and practicality.
The open living room and the extended island design combine the kitchen, dining table, and entrance view into one. The complete functionality of family life is achieved through the clever flow design.
A sense of boundaries is eliminated in the space. The central island is not only a cooking area but also a dining table, achieving the multiple uses of the space.
In the daughter’s room, the Japanese-style area is separated by a simple grille partition, becoming a pure corner for mental calmness. Each functional space is precisely planned. With a smooth and natural flow, the limited space brings out the maximum energy for life and presents an urban small-house life with both practicality and elegance.
The overall interior space is like a large sculpture rich in artistic texture. The art paints, wood, and stone with natural elements, combined with titanium-plated metal, glass, and ironwork with modern elegance, blend urban and rustic styles. In the flowing light and shadow, the three-generation family residence transcends time, allowing the family members to enjoy the daily life while caring for each other.
