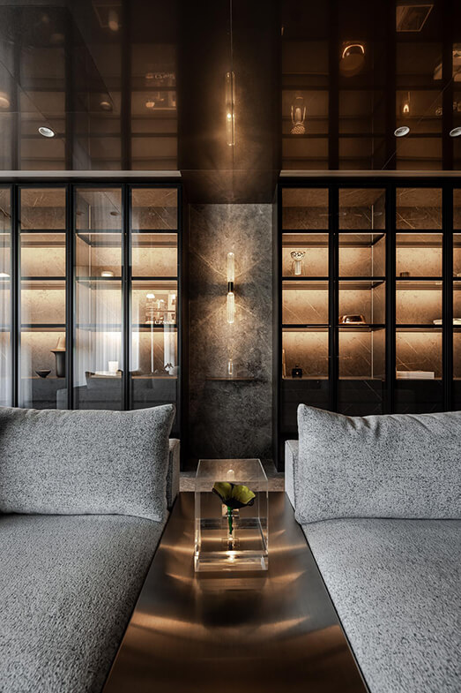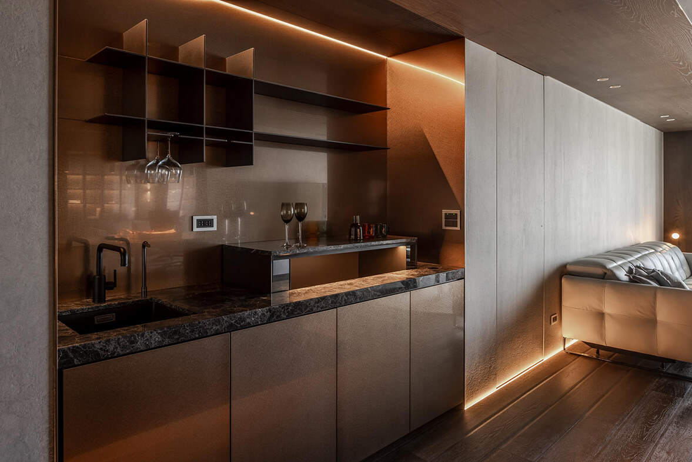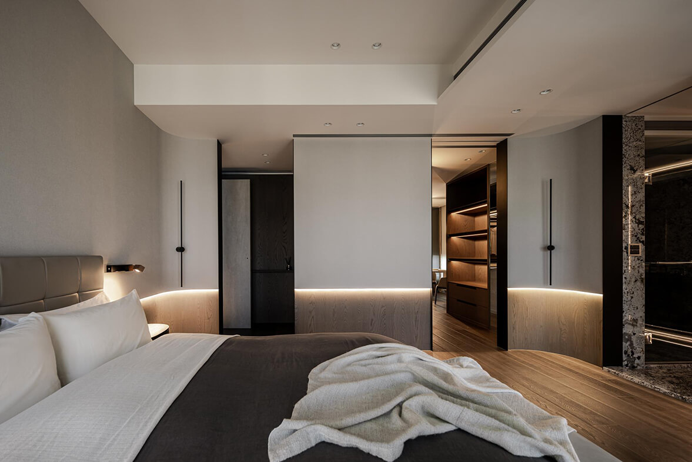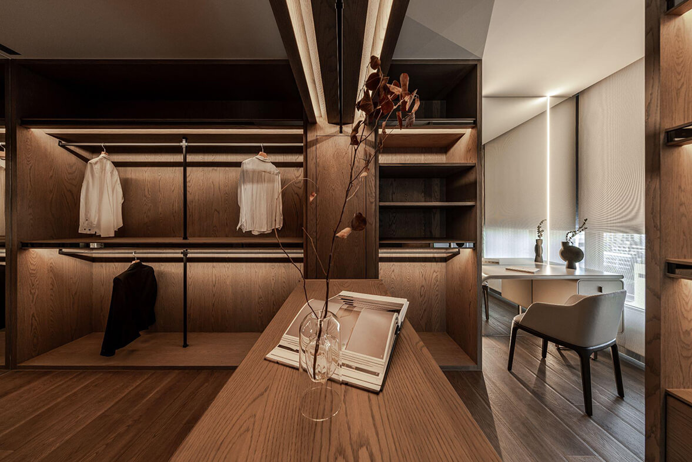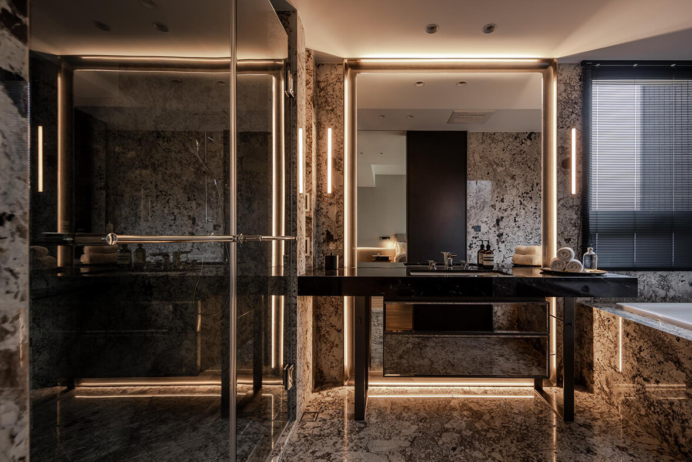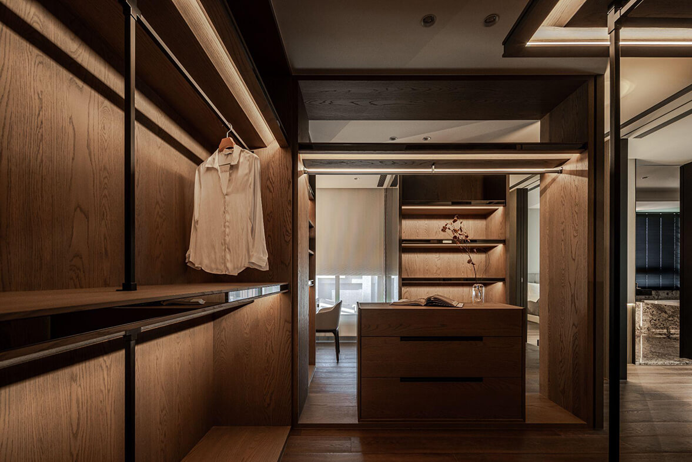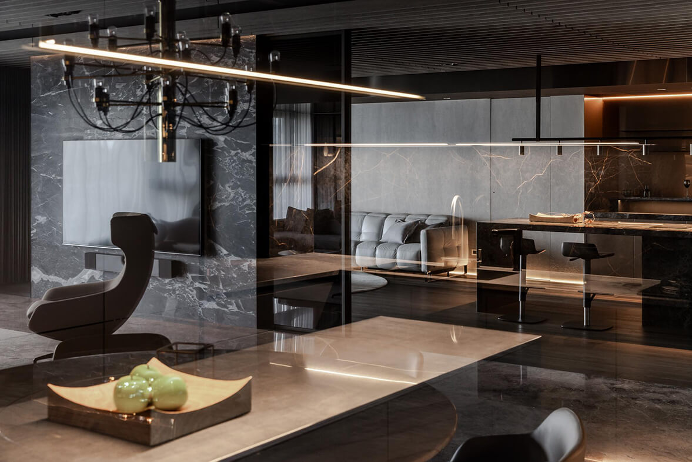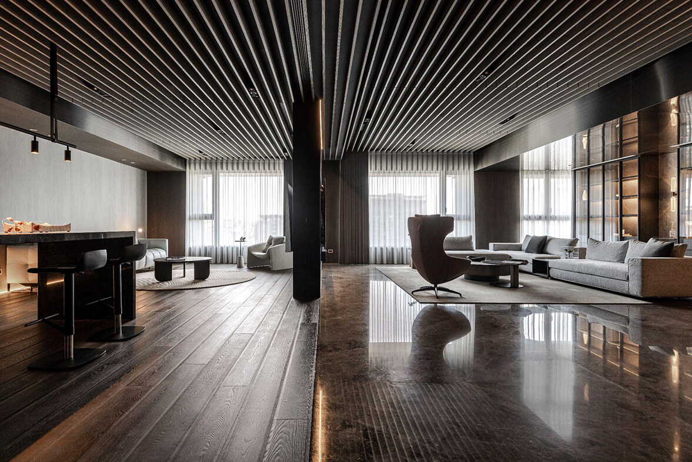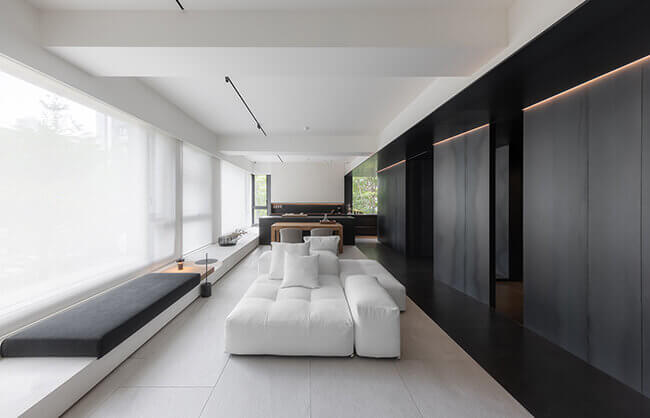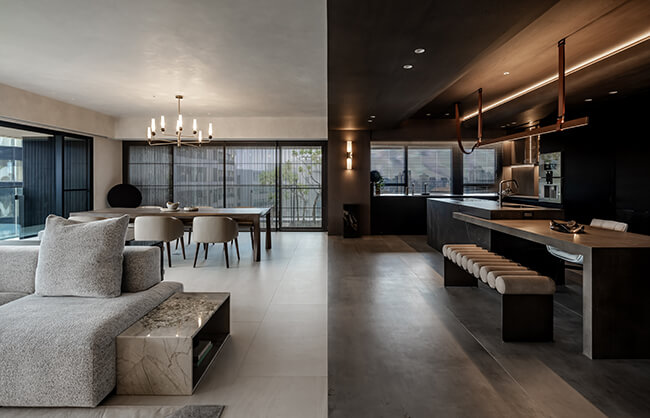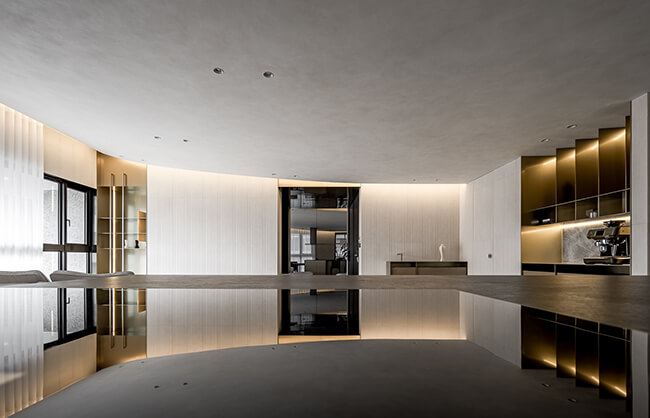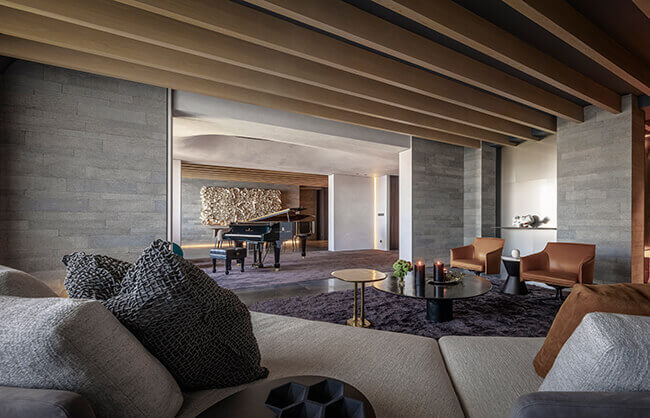Di Xi, Landscapes and Clouds
The main visual design of the translucent luxurious marble comes into view like a three-dimensional landscape painting. A variety of natural stone with multi-layered lines and unique texture are combined to create the magnificent and gorgeous atmosphere.
When the lights are on or off, the marble at the entrance takes on different looks. Under the lights, the clear ethereal mountains turn into the turbulent landscape art full of fantasy and rhythm, opening up a splendid experience for the guests.
Located in the center of Taipei City, the two apartments are combined into one, making the broad space with the public areas on both sides. Separated by the marble TV wall, the two areas of the living and dining room and the family room are cleverly paved with different floor materials to leave more flexibility and changes to the space. It can be used either as one broad space or as two independent spaces without interfering with each other, achieving the effect that “one plus one is greater than two.”
The delicate grille ceiling of the public area becomes the largest volume of the space and extends with consistency and wholeness. It adds some warmth to the space mainly composed of stone and reflects the tender embrace of the home together with the soft texture of the carpet.
The titanium-plated ceiling and the wooden grille form a contrast between elaboration and leisure and create an exquisite boutique atmosphere. The marble display cabinet made of the same material of the floor combined with the lighting inside the glass doors and the wall lamps consolidates a sense of luxury. The platform under the wall lamps also diversifies the display.
The lamp in the shape of the candlestick completes the image of reunion conveyed by the round dining table. It also plays the concerto of enjoying delicious food and bringing family together with the hot steam rising from the dishes on the dining table. A sense of ritual during the meal is self-evident.
The family room and bar area are connected with the living and dining room to make the space broad and open. When the sliding doors are closed, they can be independent without interfering with each other. The wooden ceiling and floor and large faux stone white tiles matched with the rounded-shape
The island of the kitchen can also be used as a dining table to provide more varieties for meal preparation and dining. The golden titanium coating matched with black natural stone enhances exquisiteness and makes this area a visual focus of the space, which looks natural and comfortable without losing simplicity and fashion.
The master bedroom is designed with an internal entrance to give more privacy and safety to the private area. From the upholstered surface, indirect lighting, warm wood texture, to the rounded wall corners, a space for comfortable rest and sleep is created as the light adds a sense of layer.
In the master bathroom, the rich lines of natural stone and the large mirror with the titanium-plated frame embody the luxurious privilege and enjoyment. The spacious walk-in closet provides the large-capacity storage function. A dressing table is placed by the window so that the owner can feel pampered and happy every day.
Wake up in the morning and bathe in the sun. Watch fireflies in the night. Wander around the landscapes and clouds. Feel happy anywhere, anytime.The crystal and dreamlike texture conveys the poetic words in the boundless sea of clouds.The vastness is accompanied by the moon, clouds, and stars.









