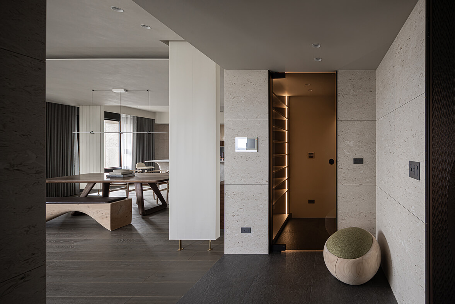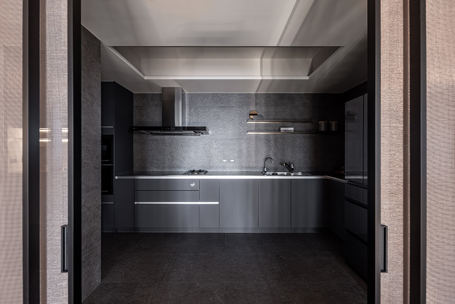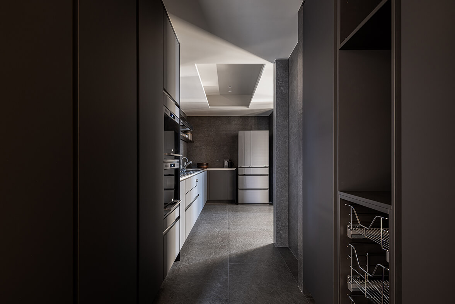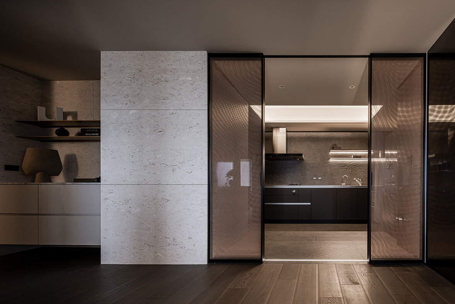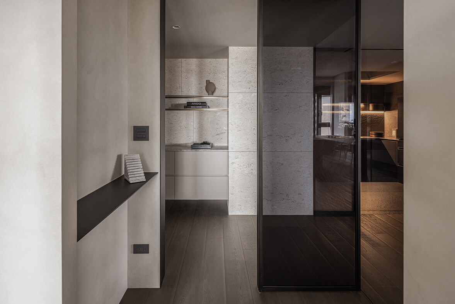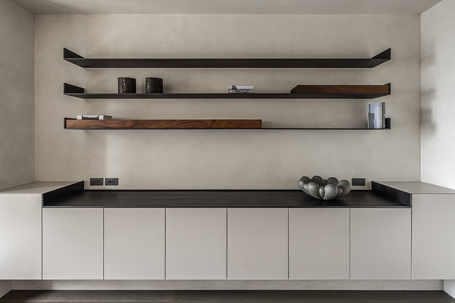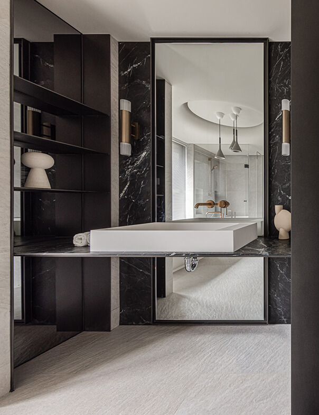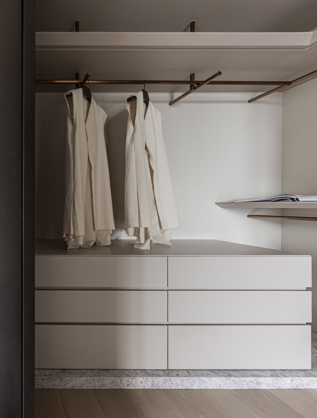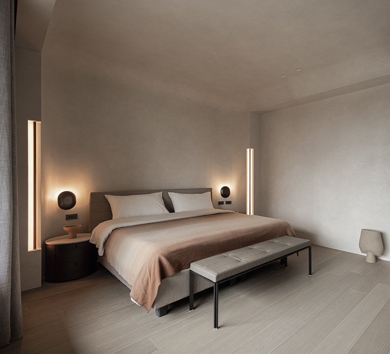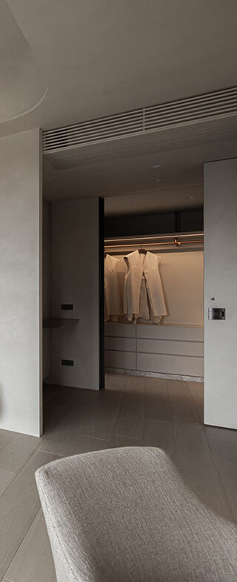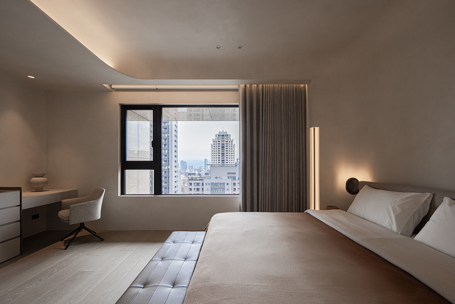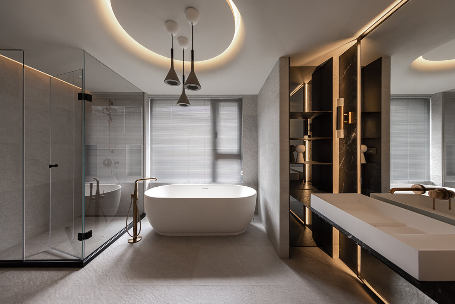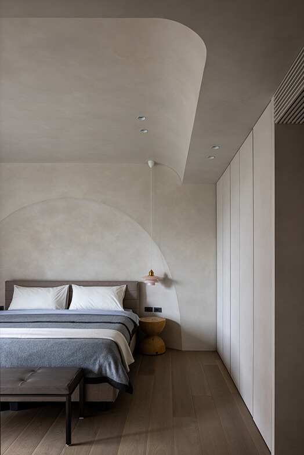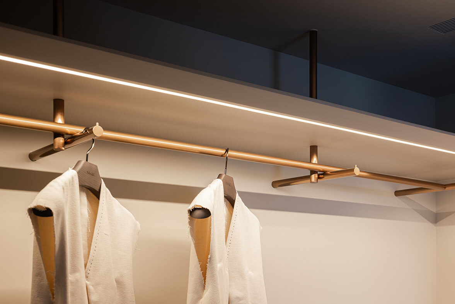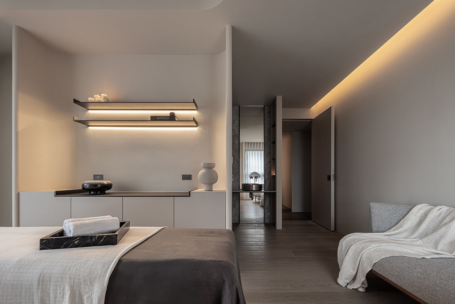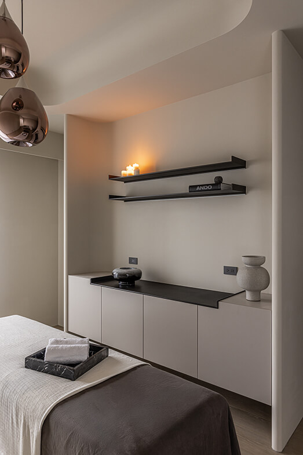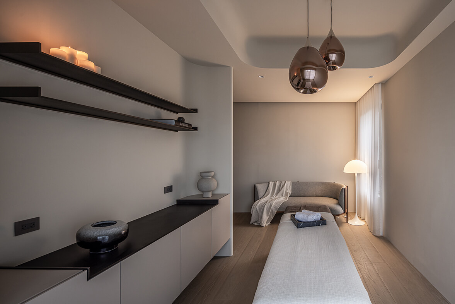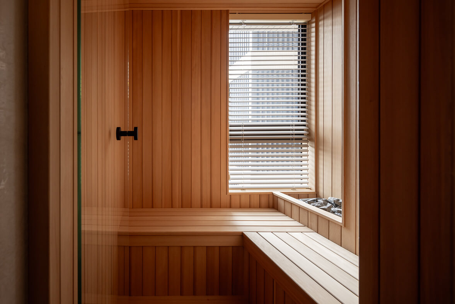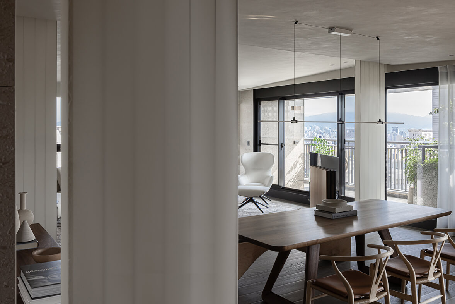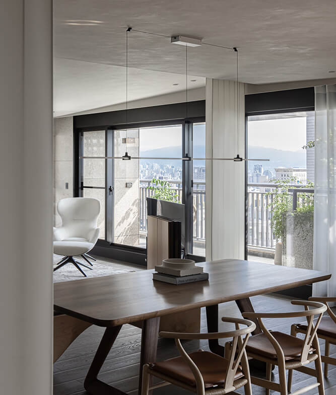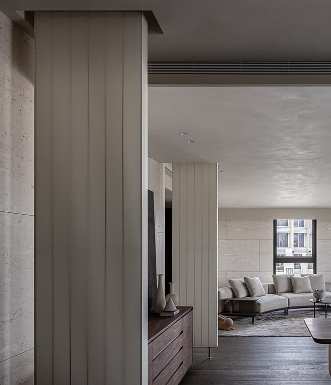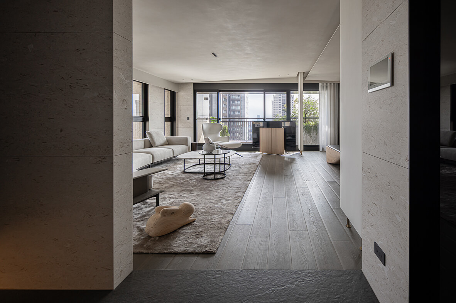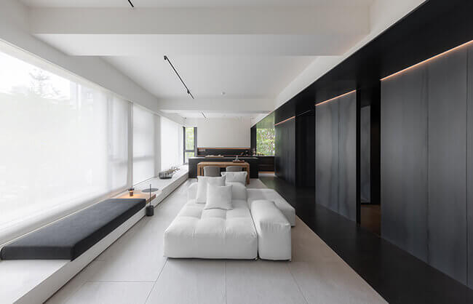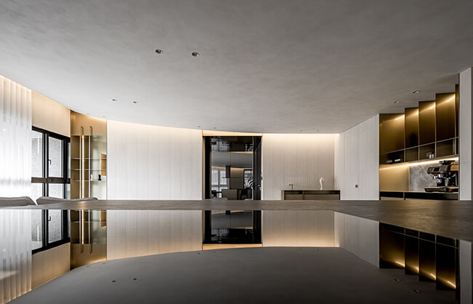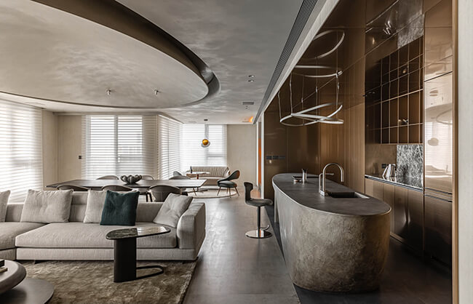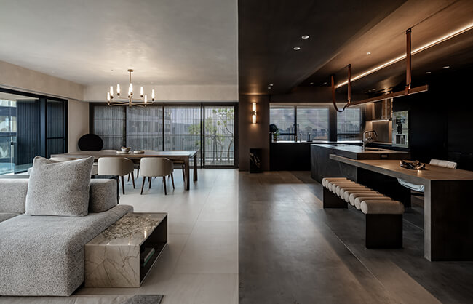靜界延聲
空間之上,生活之下
設計靈感源自日本安縵酒店靜謐且怡然的氣質,
Above Space, Below Life
The design draws inspiration from the tranquil and pleasant atmosphere of the Aman Resort in Japan.
寬敞通透的空間中,
運用簡約線條、材質與色澤,
勾勒溫潤且充滿層次感的視覺體驗。
In the broad and open space, simple lines, materials, and colors are used to create a warm and layered visual experience.
啞光質地、溫潤沉穩的低彩度大地色系,柔和了空間量體的線條。
The matt texture and the warm, calm, and low-chroma earth colors soften the lines of the space.
以剛為骨,以柔為韌,
形成和諧的美學平衡;
With strength as the foundation and flexibility as the resilience, a harmonious aesthetic balance is formed.
四座布罩式立體燈彷彿懸浮於其中的雕塑,爬梳深度,引導視覺的節奏, 如點綴夜色的流光,點亮空間的靈魂。
The four fabric-covered lights resembling suspending sculptures create depth and guide the visual rhythm, like the flowing light embellishing the night and illuminating the soul of the space.
深坐沙發,放眼只見天花線條與燈座交織出
由低而高的視覺韻律,
靜態的空間彷彿充滿動態與層次,
隨著時間變換,光影交錯,賦予空間細膩而深遠的情緒張力,
靜靜感受空氣的流動與帷幔的低語,
品味日常生活中持續回甘的美學滋味。
Sitting deep in the sofa, you will see the ceiling lines and the lights intertwining into a visual rhythm that rises from low to high,
filling the still space with dynamics and layers.
As time changes, the intertwining light and shadow endow the space with delicate and profound emotional tension.
Quietly feel the flow of air and the whisper of curtains,
savoring the lingering aesthetic aftertaste in daily life.
公共區域寬敞且盈滿自然光,
連結露臺,視野無垠、澄澈清新。
The public area is spacious and filled with natural light. The adjoining balcony expands the view and offers clarity and freshness.
「天花層次與光軌,劃開日常的敘事邊界。」
層層堆疊的天花設計,巧妙延伸視覺尺度,化解大樑壓迫感,
“The ceiling layers and light traces define the boundaries of daily narratives.”
The layered ceiling design cleverly extends the visual scale and alleviates the oppressive feelings from the beams.
重建空間的通透敞朗;四座布造型燈幕圍塑餐廳區域,流動的光影暈染,揉合人文與禪意,心境也一同沉澱於細膩的靜謐。
The open and broad space is rebuilt. The four fabric style lights outline the dining area.
The flowing light and shadow harmonize humanity and Zen, calming the hearts into delicate tranquility.
線條錯落,劃開天花的節奏
光影收邊,是空間的語氣標點
The irregular lines define the rhythm of the ceiling.
The interplay of light and shadow punctuates the tone of the space.
從儀式走入開場,將動線與生活無聲鋪展。
鞋櫃與衣帽櫃一左一右,低語般構築靜謐序章。
淺色弧形沙發與個性單椅靜置遠方,
這裡,是家的開場。
As the ritual transitions to the opening,
the flow of life quietly unfolds.
The shoe cabinet and the wardrobe are placed on the left and right side,
whispering the tranquil prelude.
The light-colored curved sofa and the personalized single chair are placed in the distance.
This is the opening of a home.
儲物機能收於入門一隅,
提供實用收納,也奠定沉靜雅緻的第一印象。
玄關成為內與外的過場界線,
隨步伐前進,視線推開、空間豁然。
The storage function is tucked into a corner of the entrance,
not only offering practicality but also creating a calm and elegant first impression.
The entrance serves as the transition boundary between inside and outside.
As you step inside, the view broadens in the open space.
左系材質收邊、上層線條承接重白色的層次空間;
大面窗景映照室內,釋出虛實的轉場餘韻。
在柔軟地毯上構築起舒適自在的起居空間,大面窗景開闊視野。
The left-handed material trimming and upper-level lines support the layered space in rich white tones.
The large window view reflects the interior and creates a transitional charm between the concrete and the abstract.
On the soft carpet is the comfortable living space, offering an open view through the large window.
斜取堆疊的天花樑線巧妙轉化為層巒疊嶂的優雅線條,結合特製布置燈具,界定不同區域,燈光之間細膩變化空間表情。
沉穩溫潤的深色木質餐桌椅搭配柔和燈光,層層遞進的視覺,為空間譜出和諧而雅致的氛圍。
The slanted layered ceiling beams are cleverly transformed into elegant lines reminiscent of overlapping mountains.
The custom-designed fabric lights define different areas.
The subtle interplay of lights shapes various atmospheres of the space.
The calm and warm deep-colored wooden dining table and chairs are paired with soft light.
The layered visual design creates a harmonious and elegant atmosphere in the space.
中島區搭配輕食流理台與升降酒櫃,
特殊的弧形對稱造型,
形成空間中重要的張力;
深色櫥櫃結合鍍鈦沖孔板,
與燈光完美舞出細緻的工藝感。
The island is equipped with a light meal counter and a height-adjustable wine cabinet.
The special arc-shaped symmetrical design forms a focal tension in the space.
The dark-colored cabinets, paired with titanium-plated perforated sheets,
harmoniously dance with the lighting and showcase the exquisite craftsmanship.
從靜謐的光線走進空間的序幕,
藏於無形,成就日常的流暢與秩序
與公共領域的雅緻視感相互延續,
廚房以深色調勾勒出沉穩內斂的氛圍,沈穩優雅。
機能完備而不失美感,兩側推拉門巧妙串聯動線,
流暢自如,並規劃層架、收納櫃、抽屜分區,
賦予收納更彈性與秩序的可能性。
在這裡,設計回歸使用本質,
從空間開始梳理生活的節奏與心情。
Quiet light enters the space as a prelude.
Hidden from view, it embodies the fluidity and order in daily life.
Extending the elegant feeling of the public area,
the kitchen uses dark colors to create a calm and reserved
ambiance, exuding steadiness and grace.
The sliding doors on both sides smartly connect the flow and ensure smooth movement.
The shelves, cabinets, and drawer partitions are designed to
provide more flexibility and order in storage.
Here, design returns to its essence, organizing the rhythm
and mood of life from space.
與公領域的輕盈閒適大相逕庭,廚房以深色調勾勒出沉穩內斂的氣息,洗練優雅,機能完備而不失格調。兩側推拉門巧妙串聯動線,流轉自如,並規劃層架,賦予收納更多井然有序的可能性。
Different from the lightness and leisure of the public area, the kitchen employs dark tones to portray the calm and reserved ambiance. Refined and elegant, it features complete functionality without compromising on style. The sliding doors on both sides smartly integrate the flow and ensure smooth movement. Besides, the shelves are designed to provide a more organized storage space.
由公領域往私領域的走廊,
透過巧妙的設計規劃,也成為展示藝術收藏的藝廊,
即便是走道的壁燈也宛如藝術品般散發動人光芒
完美演繹生活即藝術,藝術即日常的風雅逸興。
Through the clever design,
the corridor connecting the public area and the
private area also transforms into a gallery
showcasing art collections.
Even the wall lamps in the corridor resemble artworks
radiating charming light.
This perfectly embodies the elegance and pleasure of
how life is art, and art is life.
以淺色系為基底,書房浸潤在柔和的自然光中,
純淨無瑕,深色層板則宛如筆觸精巧的勾勒,
輕盈且穩定,與走道上的層板遙相輝映,
在光影與結構之間交織出精準拿捏的優雅工藝。
With light colors as the foundation, the study room bathed in soft natural light, exuding purity and flawlessness.
The dark-colored shelves, like delicate brushworks, are light and stable,echoing the shelves on the walkway in the distance.
Between light, shadow, and structure, an elegant display of craftsmanship is interwoven with precision.
透過推拉門片,細膩安置更衣室與衛浴空間,
打造流暢和諧的生活動線;鍍鈦材質開放式吊桿,輕盈穩固,與柔和燈條相映成趣,展現雍容大度的生活美學。
Through the sliding doors and meticulous arrangement of the dressing room and bathroom,
a smooth and harmonious flow of life is created.
The titanium-plated open rod is both lightweight and sturdy,complementing the soft light bars and presenting a graceful and refined life aesthetics.
主臥進門處規劃了小玄關的設計,突顯內外區隔;延續低調的優雅奢華,在輕淺色系觸感塗佈中,導入弧形線條與細緻光影,是生活的品味呈現,更是心境的映照,在靜謐中流露柔和光暈,慵懶且優雅。
A small hallway is designed at the entrance of the master bedroom to highlight the separation between outside and inside. The understated elegance and luxury are extended through the texture of light colors, with the introduction of the curved lines and delicate interplay of light and shadow. This presents a taste for life and reflects the mind as the soft halo in tranquility exudes a sense of laziness and elegance.
蛋形獨立浴缸靜靜佇立,如溫潤白玉,於仿若岩灘紋理的磁磚上,映襯精緻光澤,與上方圓形天花相映成趣,三盞吊燈垂落和諧的光影共鳴,洗沐的同時更是極致的奢華享受。
The egg-shaped freestanding bathtub stands quietly like smooth white jade, reflecting exquisite sheen on tiles textured like a rocky beach. It also complements the curved ceiling above and resonates with the harmonious interplay of light and shadow from three pendant lights, making bathing an ultimate luxurious enjoyment.
圓弧形床頭背牆、單側經典吊燈,
次臥的安排相當有個性,在暖色燈光的映照下,
彷若秘密基地般,形成可以安心休息的獨享空間,
內斂且自信從容。
With the curved headboard wall and a classic pendant light on one side,
the secondary bedroom is uniquely designed. Bathed in warmly lighting,
it feels like a secret retreat, an exclusive space exuding a sense of subtlety,
confidence, and calmness.
入更衣室,
映入眼簾的是柔潤暖金的鍍鈦衣桿,
圓弧的細緻金屬線條在燈光輕撫下低調閃耀,
衣物在此,優雅排列,
流露如精品櫃般的質感;
每一次更衣,
宛如踏入自我風格的專屬藝廊,細膩而雋永
In the dressing room,the warm gold titanium-plated clothes rod comes into view. The delicate curved line of the metal gleams subtly under the soft lighting.
The clothes are elegantly arranged,
just like in a boutique store.
Every visit to the dressing room
feels like entering an art gallery of personal style, refined and timeless.
在家中構築一隅療癒之境,
芳療按摩與桑拿的溫潤氣息交織,
輕輕接住並舒緩日常的疲憊。
明亮清新的芳療室如精品般講究,
每一處細節皆流露出品味與舒適的平衡;
桑拿室的溫暖,則成為連結家人情感的靜謐場域,
讓身心在優雅之中獲得安穩放鬆。
Create a soothing retreat at home.
The gentle ambiance of aromatherapy and sauna intertwines to ease and soothe the fatigue of daily life.
The bright and fresh aromatherapy room is as exquisite as a boutique store.
Every detail achieves a balance between taste and comfort. The warmth of the sauna room becomes a tranquil space that connects family members,
calming and soothing body and mind with elegance.
室內設置桑拿室,或許並不常見。
但對於她們來說,這裡卻是一處專屬於母女倆的秘密基地。
透過木質的溫潤,光影透過百葉窗輕柔灑落,微暖的蒸氣在空氣中緩緩浮動,
身心漸漸舒展而放鬆,伴著隱隱的木香,彼此輕聲細語,共享著只有她們懂的話題。
隔壁的芳療室以柔和的燈光營造靜謐氛圍,圓潤弧線與溫柔色調,
串聯著空間與情感,成為她們舒緩心靈、親密交流的私密之境。
Having a sauna room at home may not be common in interior design.
But for the mother and daughter, it is a secret retreat exclusively for them.
Through the warm wooden texture, the gentle interplay of light and shadow streaming through the blinds, and the mild steam slowly drifting in the air,
The body and mind gradually soothes and relaxes. Accompanied by the faint aroma of wood,
they share whispers and exclusive thoughts of their own.
In the aromatherapy room next door, soft lighting creates a tranquil ambiance. The rounded curves and soft colors connect the space and feelings in their private sanctuary, where they soothe minds and exchange heartfelt thoughts with each other.
「輕柔光線灑進的午後,是專屬於靜謐的日常時光」
穿過柔和光影交織的客廳,視線緩緩落在舒展且安靜的空間裡。
大片落地外牆窗引入了鄰水城市氣息,勾勒出撫慰日常的通透優雅色溫。
餐桌中央留白讓細節得以沉澱,每個轉折都是風景與故事。
建築與視線交錯,室內成為景色寫實情境的終點...
“As the afternoon is bathed in soft light, it becomes a daily moment exclusively for tranquility.”
Through the living room woven with the gentle interplay of light and shadow,the gaze slowly rests on the soothing and quiet space.
The large floor-to-ceiling window brings in the atmosphere of a waterside city and creates the transparent and elegant tones that soothe daily life.
The open area at the center of the dining table allows more details to be appreciated.
Every turn unveils a landscape and a story. The interplay between architecture and sights makes the interior the destination of a scenic narrative.
光影流轉,悠然從容;氤氳靉靆,身心自在。
The shifts of light and shadow bring ease and elegance. The misty ambiance soothes body and mind.
風和日麗中,夢境與現實交織成詩,時光安然,歲月如歌,在日光漫灑中緩緩流動。
On a bright and beautiful day, dreams and reality are interwoven into poetry. Time flows peacefully, and years pass like songs, unfolding softly in the sunlight.








