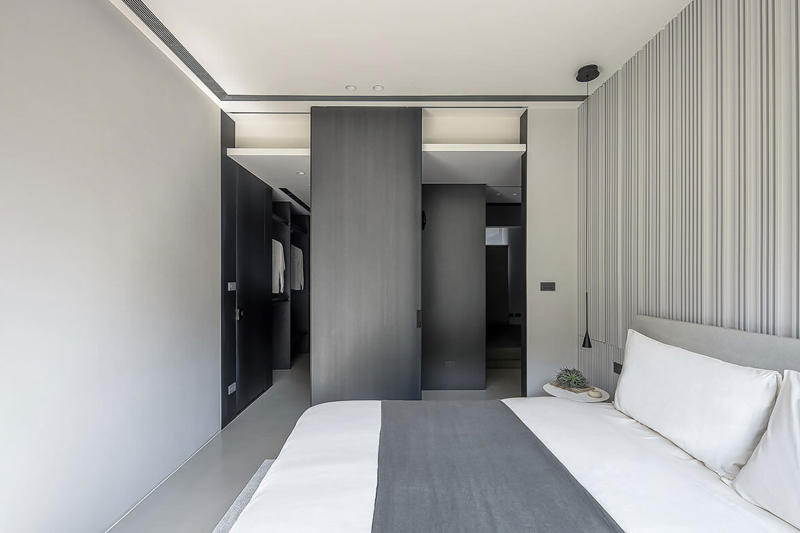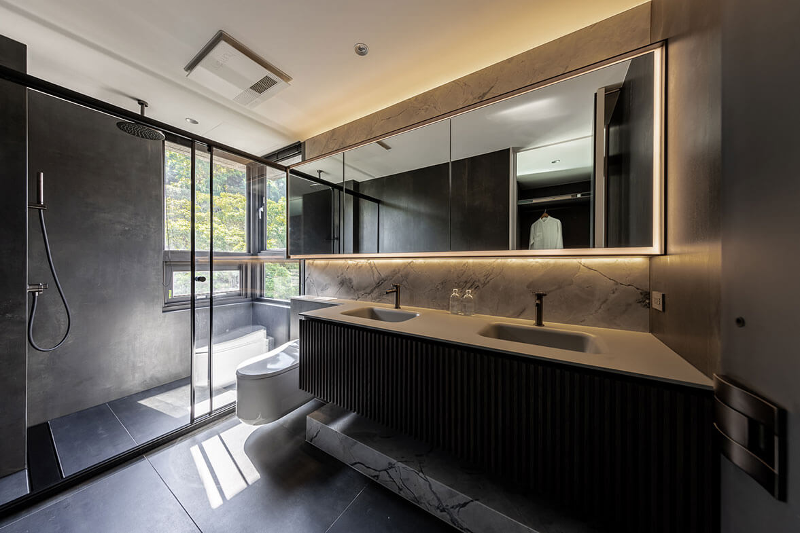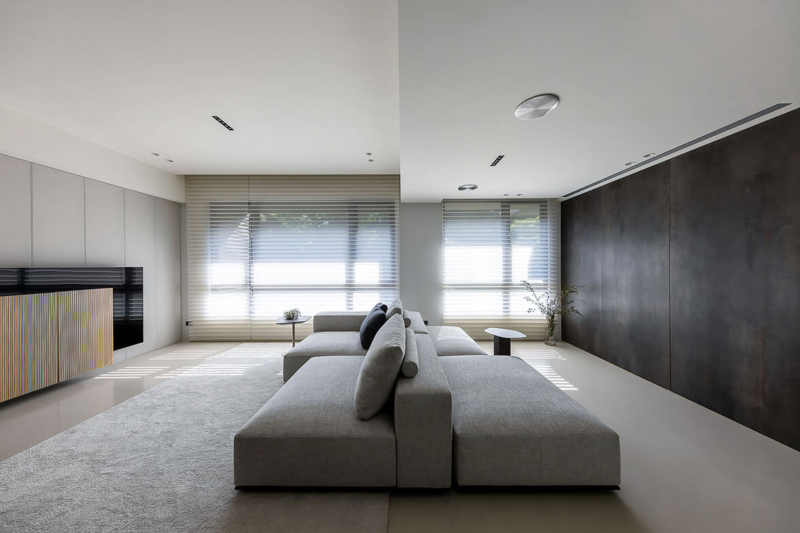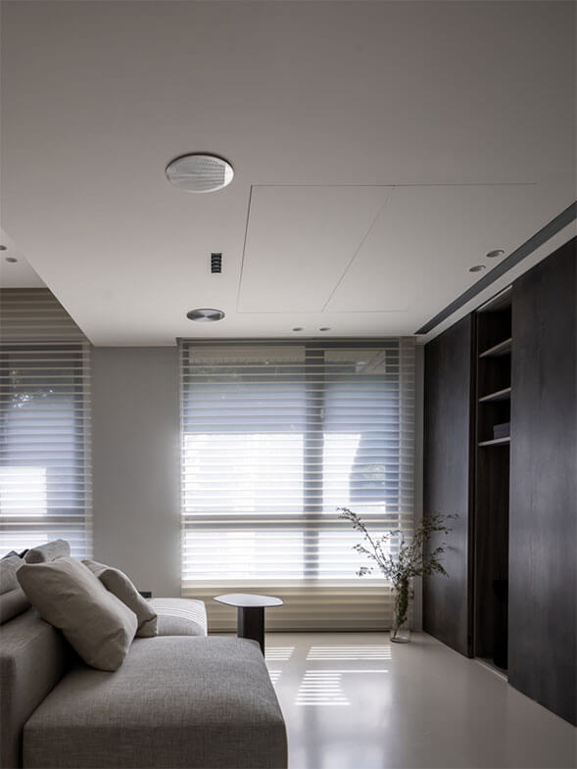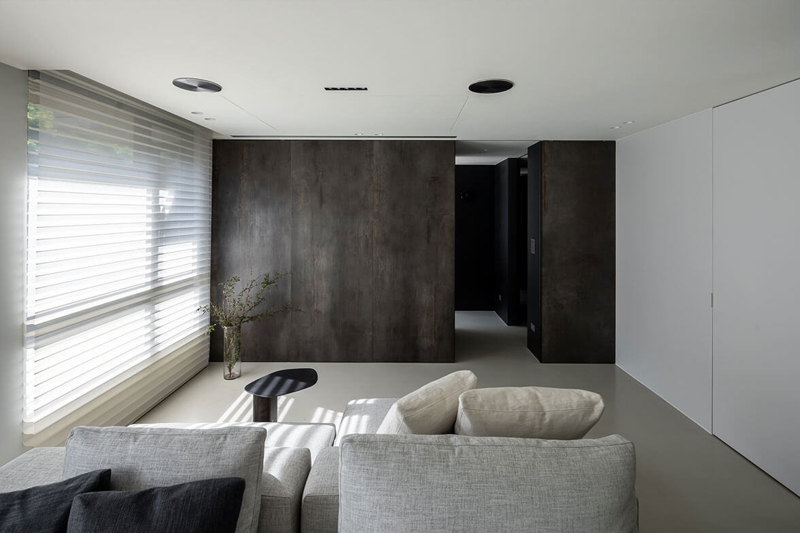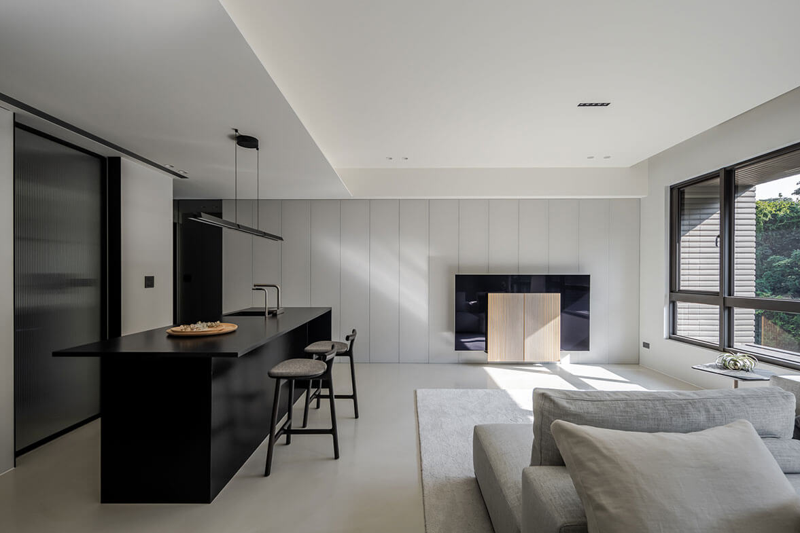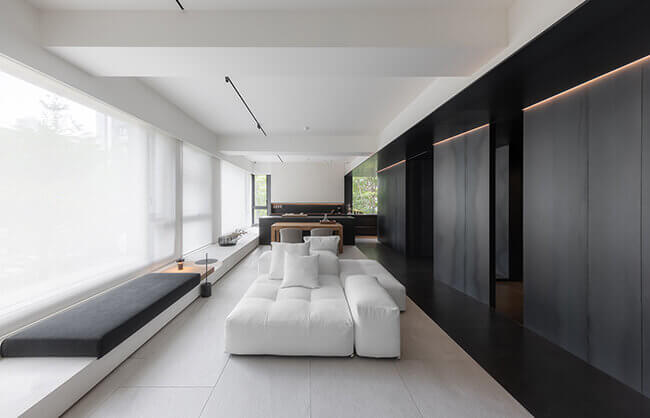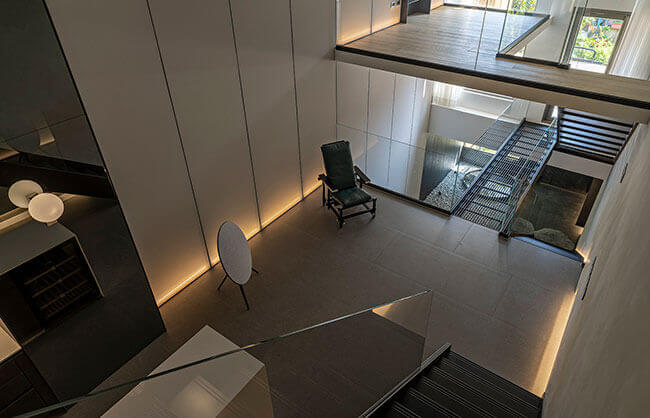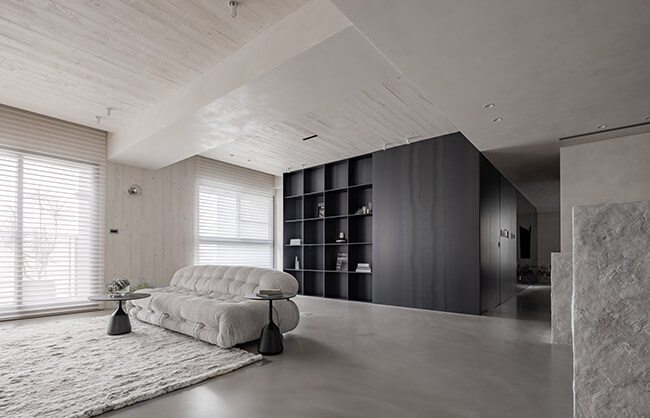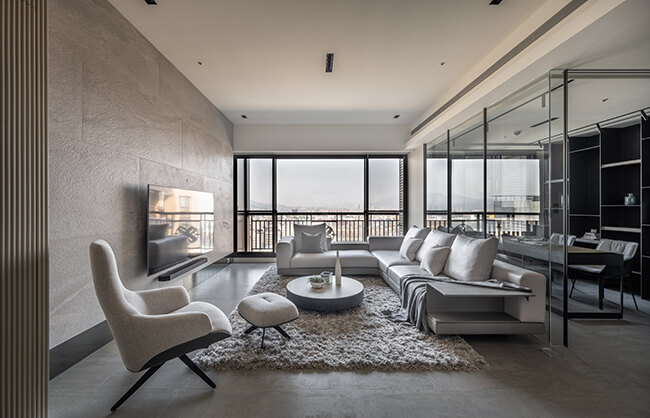大安硯-山麓寓所
大安硯-山麓寓所
駕車遠離都市擁擠車流,直奔近郊山麓駛去,呼嘯而過的車窗景緻由灰漸綠,舒展心情的繁慍。寓宅倚綠林而居,蟬鳴之間,以綠意繁盛的窗迎接歸人,無時變換的粼光葉影搖映明鏡,觸手可及似地幌幌迷離,為家牆浸潤數不盡的山景。
Drive away from the hustle and bustle of the city and head straight to the suburb hill. The car window views whizzing by turn from gray to green, soothing the mind. The residence stands by the green forests with the chirping of cicadas, greeting the owner with lush green window views. The ever-changing shimmering light and leaf shadows are reflected on the mirror. It is as if the blurred landscapes were at your fingertips. The home is immersed in countless mountain views.
台灣,台北 / 25坪 / 大安硯
家宅是幅簡而有致的現代藝術,全然純粹的低調色彩,以玻璃、鏡面與金屬材質,反映蔥鬱滿溢的山林之窗。以窗與景,興然生活意趣。
The residence is a piece of simple and elegant modern art. The completely pure low-key colors and the materials of glass, mirror, and metal are used to reflect the lush green mountains and forests. The window views bring joy to life.
玄關黑鏡輝映窗外枝枒,繁葉倍增,親自然的入門端景,銜接信步走入敞朗公領域。客廳結合中島回應生活的勤閒有序。雙向沙發猶如淡然灰韻中的一座島嶼,恣意隨坐,凝視此片都市難得的樹景,盡是愜意。
The black mirror at the entrance reflects the branches outside the window. The natural end view is connected to the broad open public area. The living room combined with the kitchen island is a manifestation of the leisurely and orderly life. The double-sided sofa is like an island in a calm gray tone. It is such an enjoyment to sit casually and gaze at the tree views rarely seen in the city.
客廳彼道有序幕牆,微光氤氳滲透純白細緻紗幕,徐徐柔漫,輕快了遊步家宅的觀景日常。細緻框架夾綴布幕,暖光的靈巧仙氣蘊藏生命力,以光幕形塑成纖薄通透的輕盈畫布,消弭電視牆重量感。
On the other side of the living room is a curtain wall. The shimmering light passing through the pure white delicate gauze curtain slowly and softly brightens the daily views of the residence. The curtain is embellished with the delicate frame, and the warm light with the ethereal feeling is full of vitality. Like thin and translucent canvas, the light curtain lessens the weight of the TV wall.
黑色中島是遙望遠景的家庭核心,承載輕食咖啡、工作閱讀、備餐流理多元居家機能,也銜接後端長虹玻璃內的熱炒廚房。垂直水平的俐落造型,點綴微建築結構的空間語彙,於靜柔中蘊藏幾許剛毅。淺灰磐多魔地坪無接縫鋪敘全室。
The black island is the core of the home to look at the distant views. With the multiple functions such as light meals, coffee, working, reading and meal preparation, it is also connected to the stir-fry kitchen behind the Moru glass. The vertical and horizontal neat style embellishes the spatial lexicon of the micro-architectural structure and contains some fortitude in quietness. The light gray Pandomo floor is paved seamlessly in the entire space.
公領域尾端,利用板岩磚製作三扇大型拉門,呢喃鐵鏽紋理的原生牆,蘊藏自然肌理。敞開拉門,進入臥室私領域。主臥室的床頭主牆,以灰白色木格柵創造錯落設計,窗簾潛藏牆邊,略顯皺褶的簾幕連動格柵序列,對影自然窗景。
At the end of the public area, there are three large sliding doors made of slate bricks. The rusty veins on the native wall compose the natural texture. Open the sliding door and enter the private area of the bedroom. The gray-white wood grilles of the headboard on the main wall of the master bedroom make the well-proportioned design. The slightly wrinkled curtains hidden by the wall together with the orderly grilles reflect the natural window views.
生活節奏時而錯落,時而規整。私領域善用四扇拉門,並以更衣室為行經路線的樞紐,串連主臥室、多功能房、更衣室與主臥衛浴,在四個場域間創造循環動線,梳理次序,降低相擾。當男主人在多功能房工作或休息,女主人從主臥室起身到衛浴梳整,便能藉由空間的區隔,避免打擾對方,詮釋舒適流暢的場域感。
The rhythm of life swings between order and disorder. With the good use of the four sliding doors in the private area, the walk-in closet as the axis connected to the master bedroom, multifunctional room, walk-in closet, and master bathroom creates the orderly circular flow among the four areas to reduce disturbance. When the male owner works or rests in the multi-functional room, disturbance can be avoided through the separation of the space when the female owner gets up and moves from the master bedroom to the bathroom to freshen up. A comfortable and smooth sense of different areas is thus interpreted.
主臥衛浴混搭深灰石紋磚與板岩磚,以自然紋理回應樹林窗景。雙面盆洗手台為人造石一體成型設計,零接縫易於整理,搭配鏡櫃與壁燈,添顯大隱於市的都會現代質感。多功能房善用架高臥榻設計,以半口形溫潤木色包覆天地壁,延展樸質和諧休閒感。臥榻底部潛藏充足收納機能,完美發揮空間的多重可能性。
Both dark gray stone tiles and slate tiles are used in the master bathroom. The natural veins match the forest window views. The double washbasin made of artificial stone is made in one piece. The seamless design makes it easy to clean. The mirror cabinet and wall lamp add the modern urban texture. The multi-functional room makes good use of the design of elevated couches. The warm wooden colors cover the ceiling, floor, and wall and extend the simple, harmonious, and leisurely atmosphere. There is plenty of storage space in the bottom of the couches, which makes full use of various possibilities of the space.
家空間倚鄰山麓而居,蓊鬱樹林目不暇及,寓宅儼然成為現代簡約的藝廊,展演此幅隨日夜更迭而湧動的自然窗景。居於城市的人們就此慢下步調,凝心審視,純白間蘊藏的可閱讀光影,使純粹與自然相會,讓生活有別於他方,舒壓靜閒,隱簡居於現代都市之中。
The home space by the foothill is surrounded by an abundance of lush forests. The residence has become a modern simple gallery displaying the natural window views that change with day and night. People living in the city can slow down and look within their heart. The readable light and shadow contained in pure white is where simplicity and nature meet. Here life is different from other places. Enjoy relaxation, simplicity, and seclusion in the modern city.









