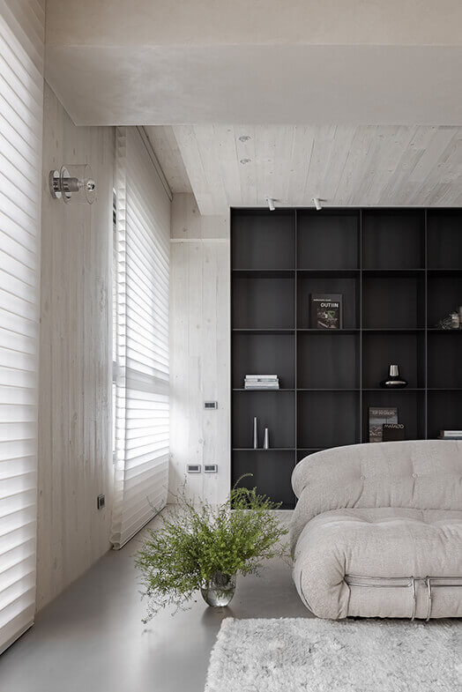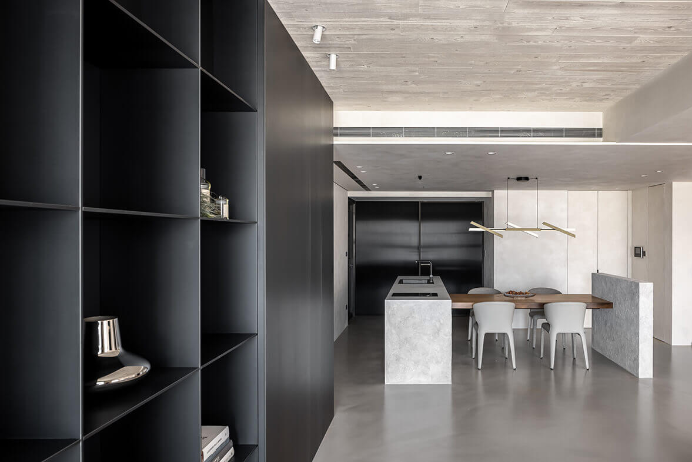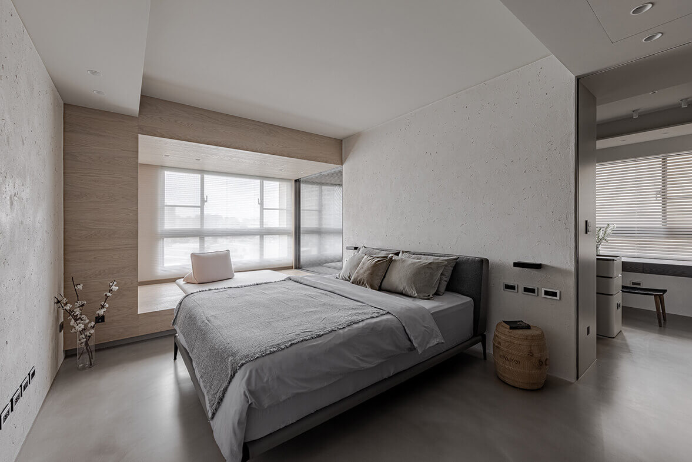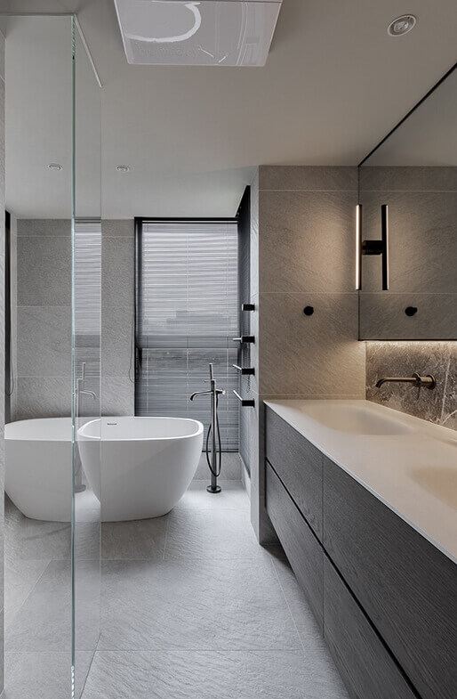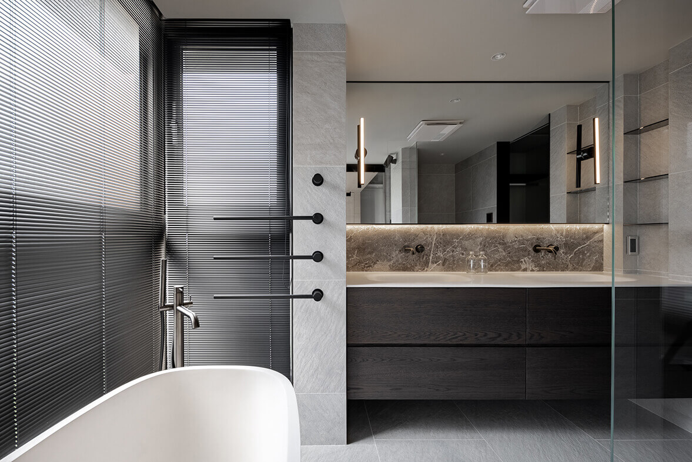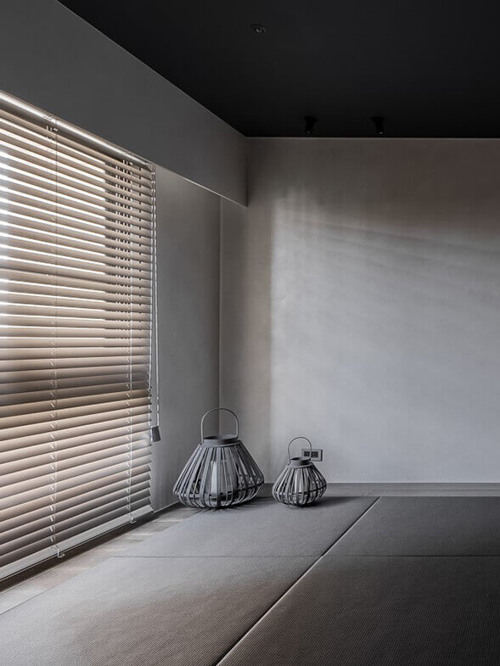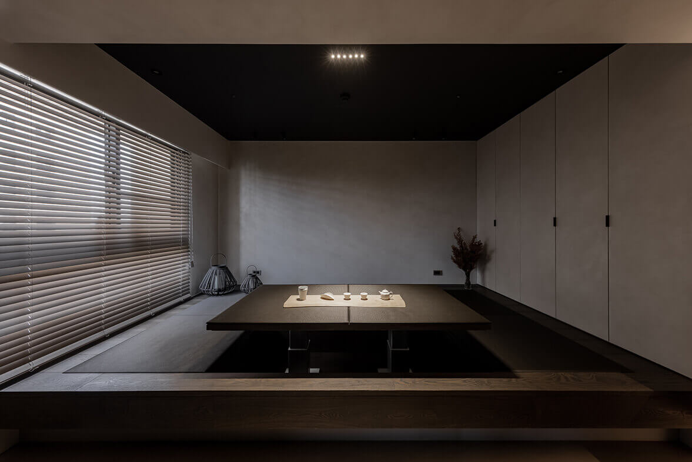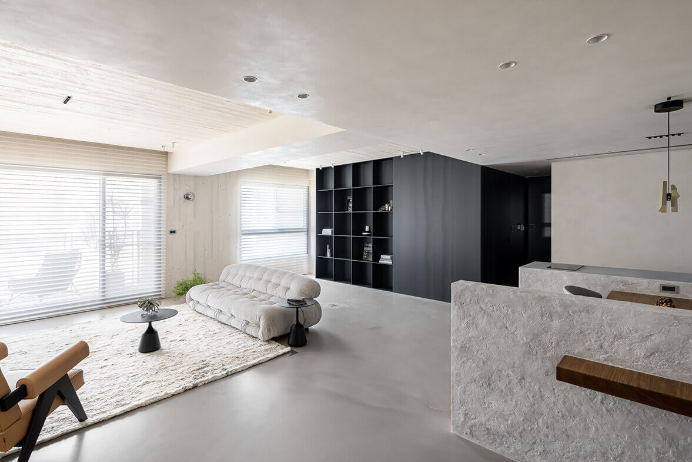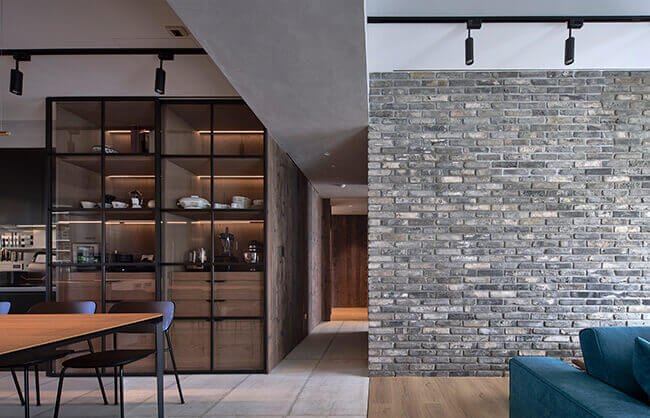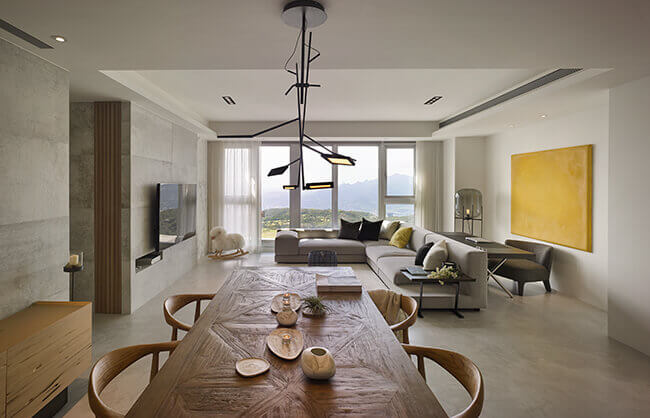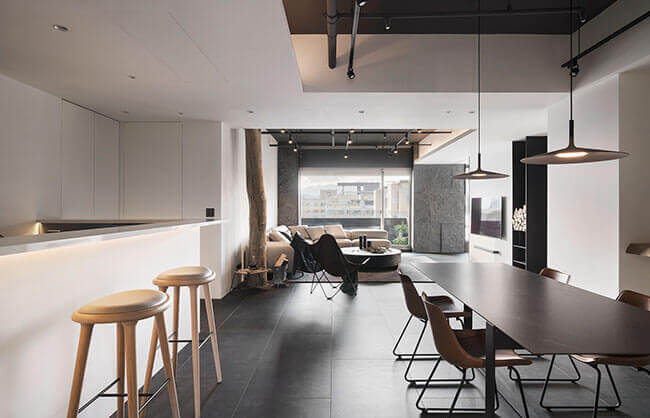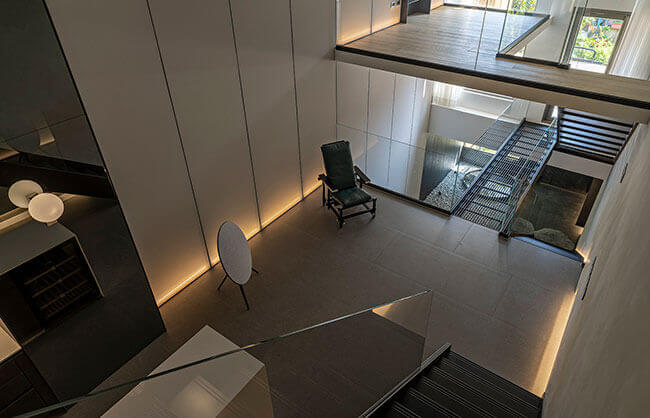新 竹 晴 空 匯 - 光 映 純 粹
新竹晴空匯-光映純粹
日光掠過晨霧漸展容顏,充盈窗櫺,敞亮室內。暖煦光線照拂石色的純粹,浸潤自然的宅邸,任木節眼揭示光陰軌跡,光韻汨流,蘊造城市中的寧粹。色彩純淨的方室中,未經矯飾的鐵件書櫃和諧了空間虛實,一白一黑間,愉悅自然衍生,生活隨性而暢意。
The sun shines through the morning mist and gradually shows its face, filling the lattice window and brightening the interior. The warm light shines on the stone purity and permeates the natural residence. As the tree knots reveal the trace of time and the flow of light, the pure tranquility in the city is created. In the square room of pure colors, the unadorned iron bookcases harmonize the virtuality and reality of the space. Between white and black, joy is naturally born to the free and easy life.
新竹 / 43坪 / 豐邑建設
玄關,沒有制式高牆與櫃體,一道如板岩般紋理粗獷的半牆,背後鑲嵌一只長桌板,末端連結中島,彷如橋墩建築般,垂直水平的錯落,在家門後創造一隅端景。
At the entrance, there are no standard high walls and cabinets. A half wall with the slate-like rough patterns is embedded with a long table on the back. Its end connects to the island. Like the structure of a bridge pier, the vertical and horizontal arrangement creates an end view behind the entrance.
公領域採開放佈局,由餐廳中島銜接客廳,釋放視野,使視線沿盤多魔地板延伸,伴隨呼吸,感受陽光從容的寬敞適意。佇立客廳中心的沙發,在開放公領域中如同一座島嶼,自在輕柔的定義著空間。電視主牆以原木染白鋪敘,並向上延伸至天花板。
In the open space of the public area, the dining room island is connected to the living room to expand the sight, which extends with the Pandomo floor. Breathe, and enjoy the calm and spacious comfort of the sun. The sofa standing at the center of the living room looks like an island in the open public area and defines the space freely and gently. The wood of the main TV wall dyed white extends upward to the ceiling.
牆上木節紋理,展示樹木歷經多年生長的歲月刻痕,象徵著原生自然。而染白原木繼續延展至陽台庭園區,精心種植的盆景綠意浮現於空中樓閣,結合圓石與木頭地板鋪面創造一隅冥想停,藉由空間規劃再一次地將視線領向窗外,開闊心情。
The wood knots and patterns on the wall show the growing traces of the trees and symbolize the original nature. The white-dyed wood further extends to the garden area on the balcony. The carefully planted bonsai greenery emerges in the air castles. The round stones and wood floor are combined to create a corner for meditation. The space planning leads the sight out of the window again to open the mind.
沙發島後端,隱含著一道伏筆,預留演奏型三角鋼琴空間,未來悠揚樂音將沐浴於陽光下。而旁端一道方格鐵件牆,收納屋主的書籍、裝飾品與收藏,搭配拉門能夠隨心情變換欲展開領域,增添虛與實的對語,也收拾了紊亂。
At the end of the sofa, there is a space reserved for the grand piano. The melodious music will be bathed in the sun in the future. On the other side, the owner’s books, decorations, and collections can be stored on the iron grid wall. Through the sliding door, the space can be adjusted according to different moods, adding the dialogues between virtuality and reality and tidying up the mess.
鐵件牆面使用生鐵,表層黢黑,隱約可見高溫燒鐵的波紋,回應木頭和礦物紋理的原始樸實。同時這道牆面,也是紀錄點滴回憶的展演牆,自由裝飾相框、磁鐵或是家人一句留言,都是專屬於這隅家的人文底蘊。
The iron wall made of pig iron is black on the surface. The lines of the high-temperature iron can be faintly seen, responding to the original simplicity of the wooden and mineral textures. At the same time, the wall also records and displays the memories, freely decorated with the frames, magnets, or family’s messages that compose the exclusive family heritage.
廚房善用玻璃拉門透光並阻絕油煙,為中島餐廳區構築一門景深,淺白公領域藉由黑色金屬與玻璃為空間增添沈穩語彙,黑白對比然相輔相成,衍生家的性格。鐵件格櫃延伸進入私領域,黝黑牆上蘊藏著主臥室入口。
The translucent glass sliding door in the kitchen blocks cooking smoke and creates the depth of view for the island dining room. The black metal and glass add the calm lexicon to the light white public area. The contrast of black and white supporting and complementing each other shows the character of the family. The iron cabinets extend to the private area. The entrance to the master bedroom is on the black wall.
房內,含有稻梗的珪藻土牆面,伴隨臥榻木質,共築溫暖自然的氣息。臥榻後端,玻璃窗內透映蛋型獨立浴缸的悠閒。走入更衣間,四邊倒圓角的中島檯,表面選擇皮革與鍍鈦飾面,使此處更為圓融舒適,在陽光與視線穿透中,迎向度假般放鬆的休閒格局。
In the room, the diatomaceous earth wall with rice stalks together with the wooden couch creates the warm and natural feeling. Behind the couch, the glass window reflects the leisurely atmosphere of the egg-shape independent bathtub. In the walk-in closet, the island with four rounded corners is covered with leather and titanium-plated finish to look smoother and more comfortable. In the open space permeated with sunlight, enjoy the vacation-like relaxing leisure layout.
榻榻米茶室般的多功能空間,藉升降式桌板塑造複合用途。是朋友來訪,泡茶招待賓客的地方,灰鏡與牆壁上電視添加實用機能,也是日常運動、瑜珈伸展的體能室。
In the multifunctional space like a tatami tearoom, the lift table is used for different functions. It is a place to make tea and entertain guests when friends pay a visit. The grey mirror and the TV on the wall add the practical function. It is also a fitness room for daily exercise and yoga stretching.
於此,牆上礦物塗料偕百葉簾幕共譜光影,而在餐廳中島,則幻化成板岩般粗獷的石頭,隨手作獨特的藝術,衍生空間多樣性。城市中的宅邸,隨日光浸潤一室自然,純淨石色、粗獷紋理、原生鐵件交映之間,無須多言,任由內心感受寧粹中的虛實和諧。
Here, the mineral coating on the wall and the Venetian blinds make light and shadow together, while at the island of the dining room, the slate-like rough stone composes the space diversity with the unique handmade art. The residence in the city is permeated with nature and sunlight. With the pure stone colors, rough textures, and original iron pieces, there is no need for words. Just leave the heart feeling the harmony between virtuality and reality in pure tranquility.








