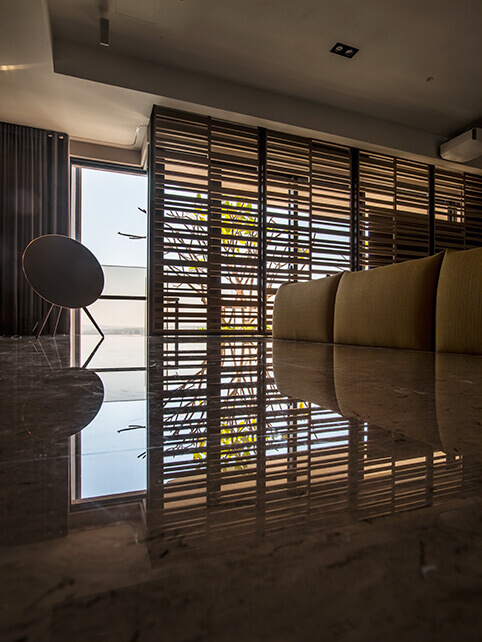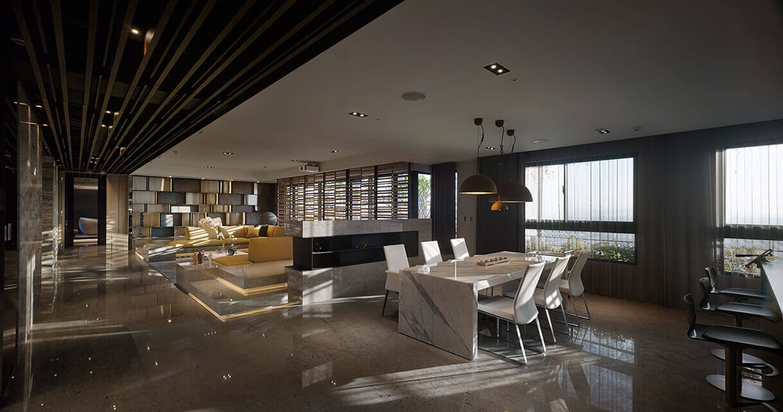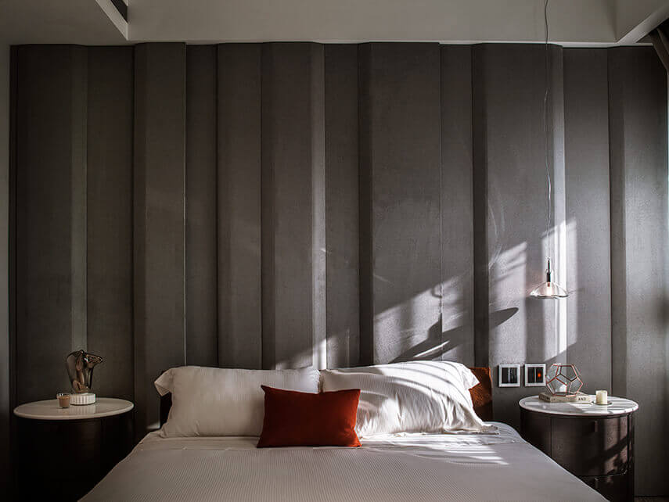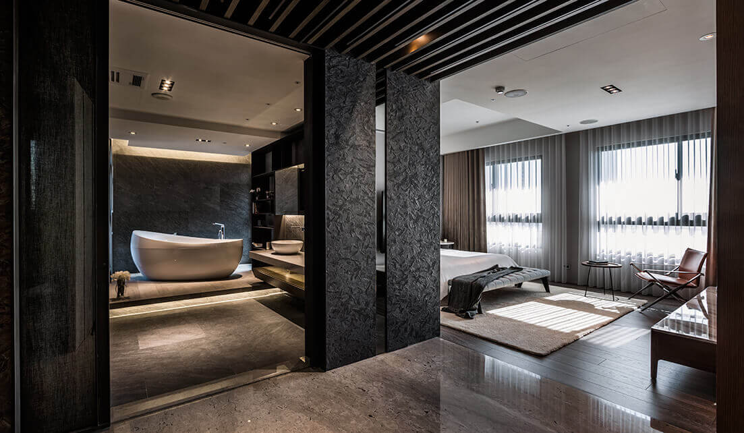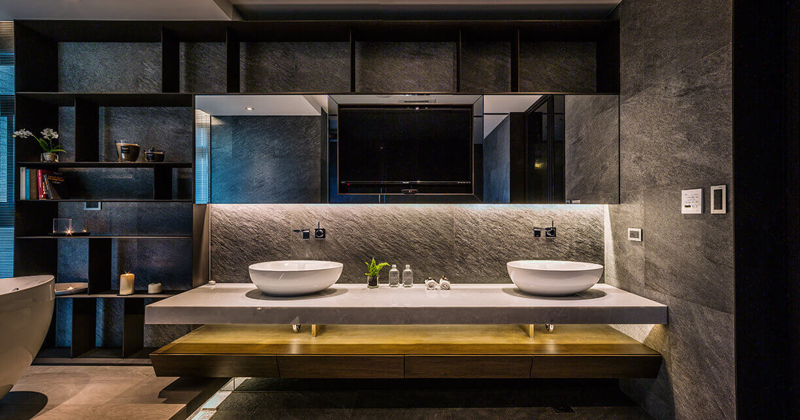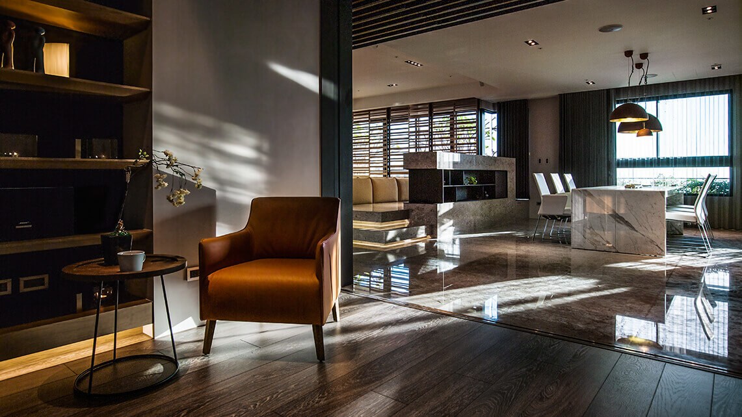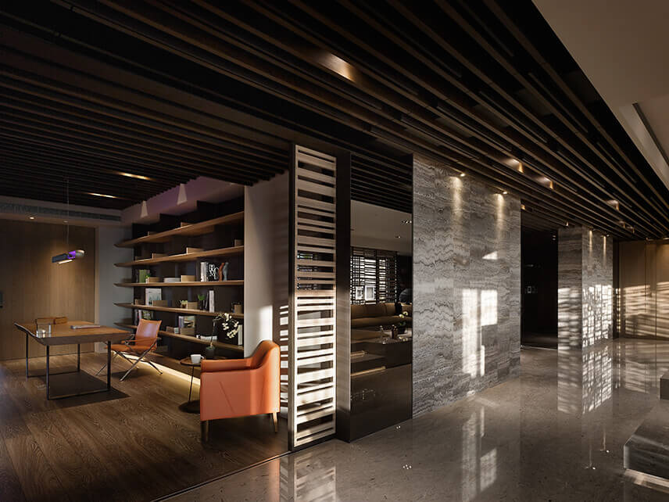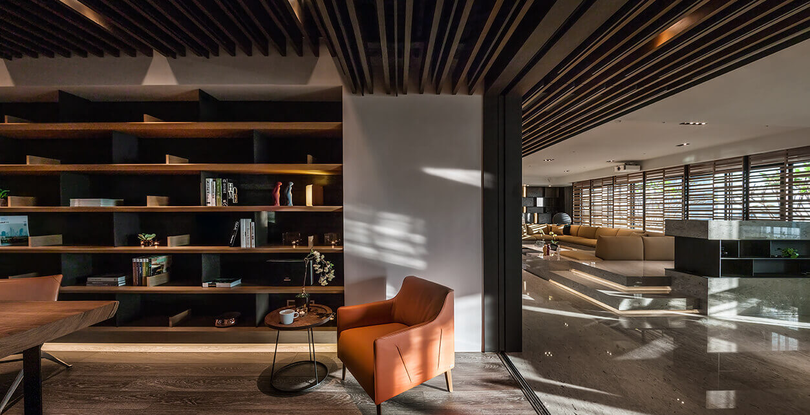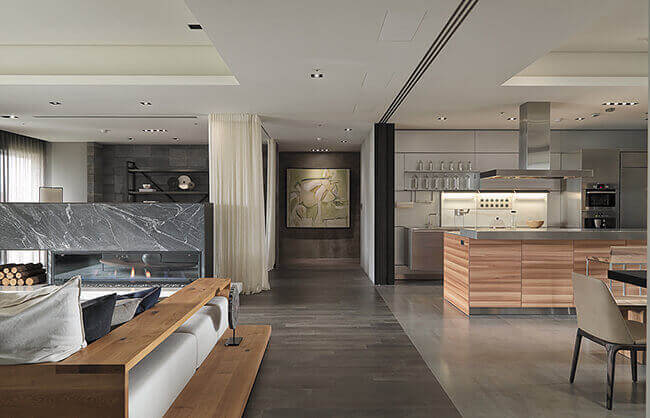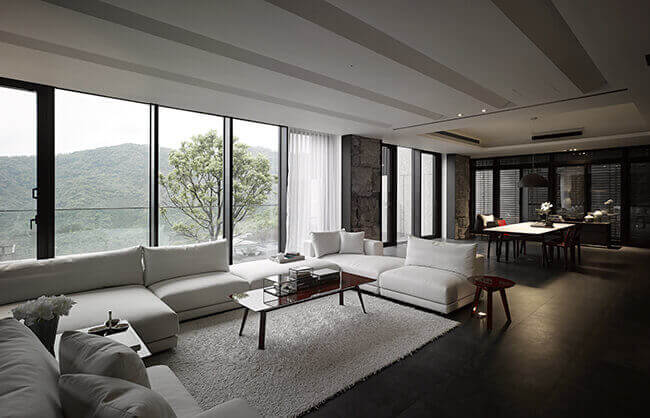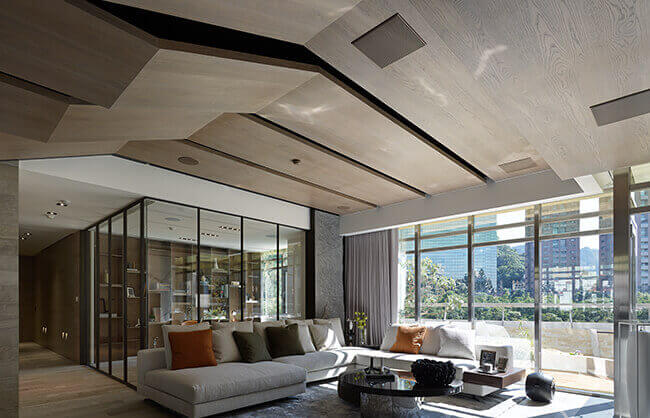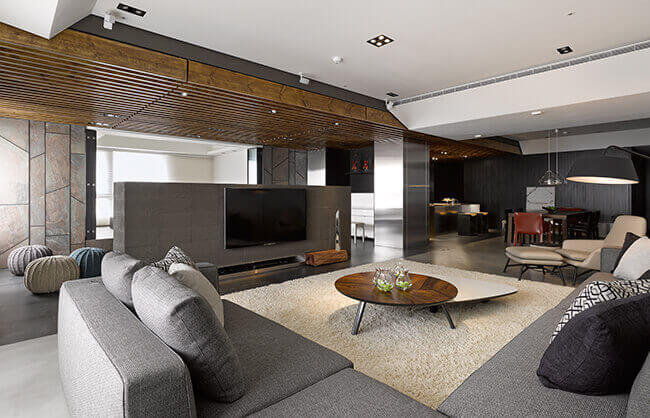台 中 趙 公 館 - 入 深 林
木格柵與鐵格柵的緊密錯落
運用在入口玄關、廊道的格柵天花,木格柵與鐵格柵的緊密錯落,和沙發後方拉門格柵設計相互呼應,豐富的光影穿越了格柵在地坪上做出曲折的驚喜,客廳望向大門的石材牆面,兩側對稱石材等分排列出律動性,陽光與燈光在此空間,扮演著詩人的角色,吟詠著優美且暖心之作。
Grille ceiling used for entrance vestibule and corridor, tight staggering of wooden grille and iron grille correspond to pull door grille design behind sofa. Rich shadow passes across grille and curves on the flooring as surprise. Living room faces toward entrance stone wall and stones array in two sides symmetrically and rhythmically. Sunlight and lighting plays poet’s role in the space and sings beautiful and warm art.


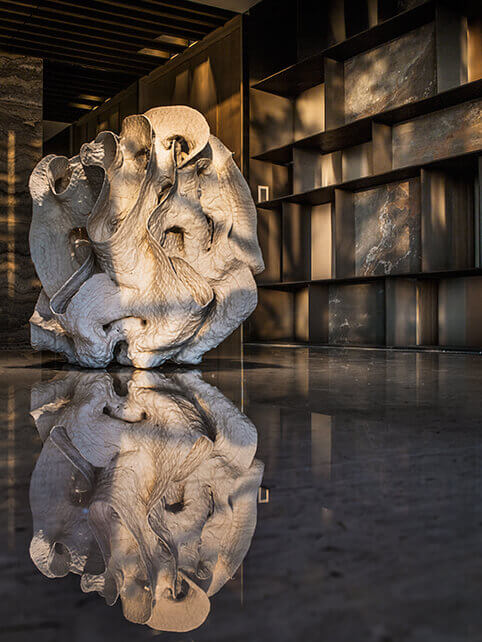
追求空間懸浮的概念
追求空間懸浮的概念,賦予空間立體層次的斷差,將兩側的地坪打造墊高的效果,中間區域劃分讓兩側空間像是獨立舞臺秀不自覺將目光集合,中間刻意設計的降板沙發,自然形成整體空間的一個焦點,墊高的階梯細膩的在下方裝置了光源,讓懸浮的效果更顯得獨特鮮明。
Pursue to space suspension concept and grant space stereo layer drop. Create flooring cushioning effect in two sides and divide middle zone so that space in two sides looks like an individual arena. Focus on vision unconsciously and strive to design a descending floor in the center. Thus, it forms a natural integral space focus. Cushioned stairs are fitted with light source delicately below for more specific and distinct suspension effect.
穿透延伸
全區的地坪鋪滿石材,透過鏡面和倒影變化完整的呈現空間的精緻,沙發後方使用木格柵錯落的概念,經由陽光的穿透延伸,光影的變化同時結合戶外的樹影,像舞臺劇的劇情在空間展演了季節的交迭,讓全室的畫面精彩不斷。
Complete stones on flooring show space delicacy completely by mirror surface and reflection variation. Staggering concept behind sofa is used by using wooden grille. Shadow varies by combination with outdoor tree shadow at the same time by sunlight penetration and stretching. It likes arena story shows season variation in the space and the entire room image continues wonderfully.
空間穿透感
客廳放置藝術品的區域使用兩種材質結合,不銹鋼展示櫃底,兩側置入光源增加層次感,展示櫃底端襯入板岩薄片,粗獷與細緻彼此演繹,壁爐的矮牆讓客餐廳巧妙的區隔開來,書房、餐廳、客廳、主臥、內玄關、衛浴以相同的步調在空間裡連貫,串聯的關係緊密而開放,整體呈現最寬幅的穿透感。
Art placement zone in living room is combined by two kinds of material quality. Stainless steel cabinet bottom and embedded light source in two sides adds layering. Thin slates are embedded into bottom of exhibition cabinet coarsely and delicately. Toe wall of furnace partitions dining room delicately. Study, dining room, living room, bedroom, interior vestibule and bathroom connect in the space by the same tone. Cascade relationship is tight and open. It shows the widest penetration integrally.
藝術的驚奇
雖有一定的界線也讓空間感足以無限延伸,另一側展示區結合臺灣陶藝家徐永旭老師的作品,飛梭的光影在陶藝簍空處穿透出一道道是裝置也是藝術的驚奇畫面。
Sense of space stretches infinitely despite of certain border. Flying shadow penetrates in ceramic hollow-out into many devices thus it is also an amazed art image by combination with Taiwan ceramist, Teacher Xu Yongxu in exhibition zone in the other side.
美感與需求相輔相成
主臥房床頭繃布立體的裝置藝術,以軟的繃布材料,硬的立體雕塑去結合光影的襯托,映襯在繃布上的光線強烈而有層次,同時著重屋主有私密性的需求,兩側隱藏式暗門設計,美感與需求相輔相成。
Set stereo device art in bedside tension of main bedroom. Tension light displays greatly in levels by combining soft tension materials and hard stereo sculpture and shadow foil. In the meanwhile, pay attention to residential privacy demand. Concealed door design beauty and demand in two sides supplement each other.
貼近生活的設計
主臥衛浴有層次的墊高,讓獨立浴缸有舞臺的效果,內裝的書櫃強化了浴室的機能性,更貼近生活的設計,讓書牆可以放書也可以作為展示的空間。
Bedroom toilet cushion in levels provide arena effect of individual bathtub. Interior bookcase strengthens bathroom function. Books can be placed on book wall as exhibition space by more living design.







