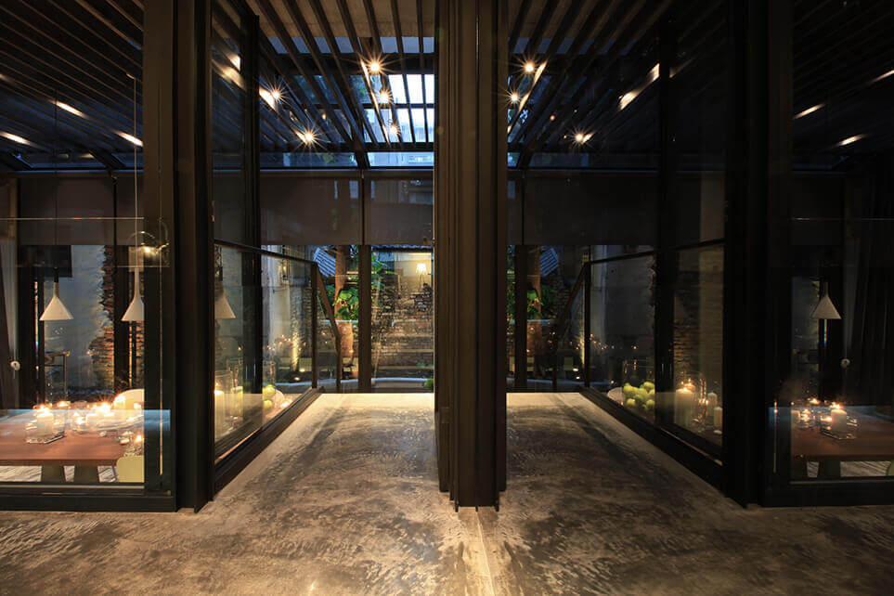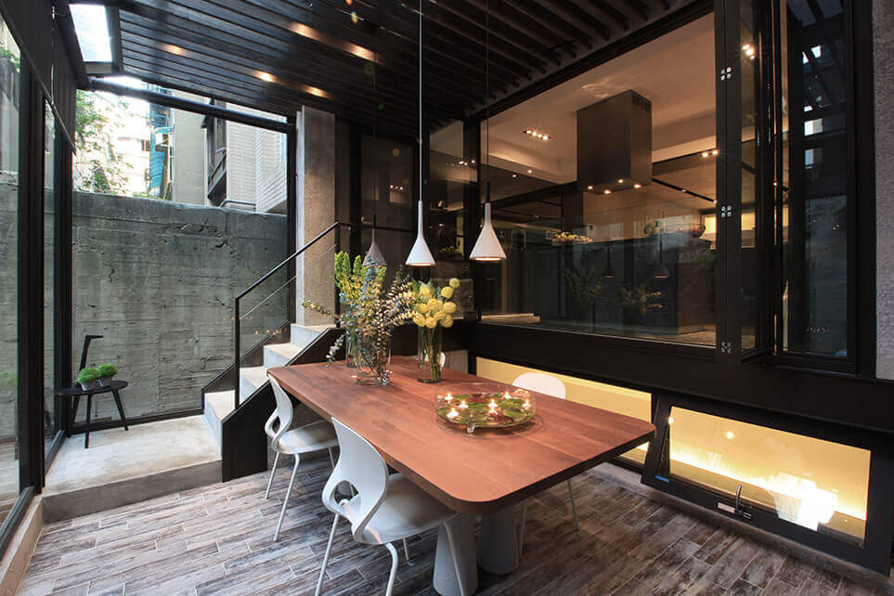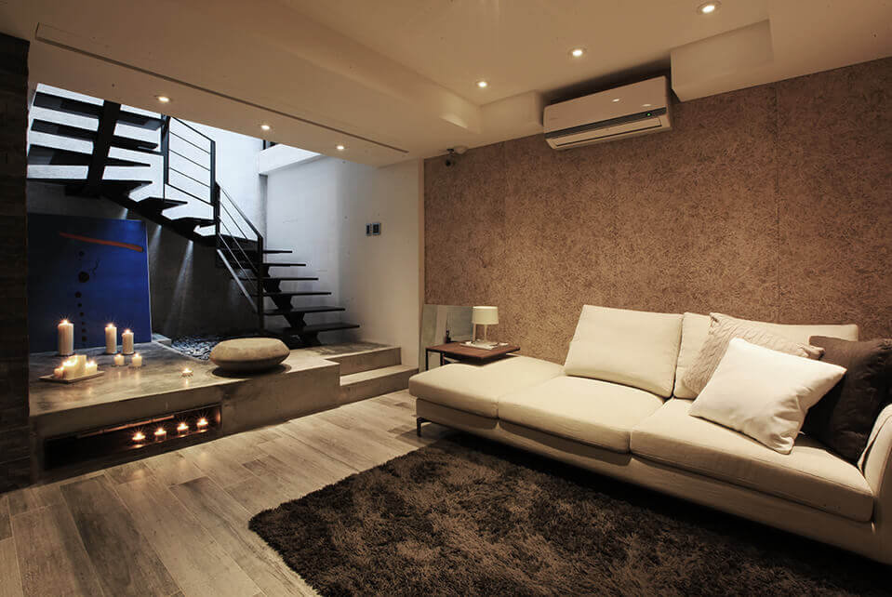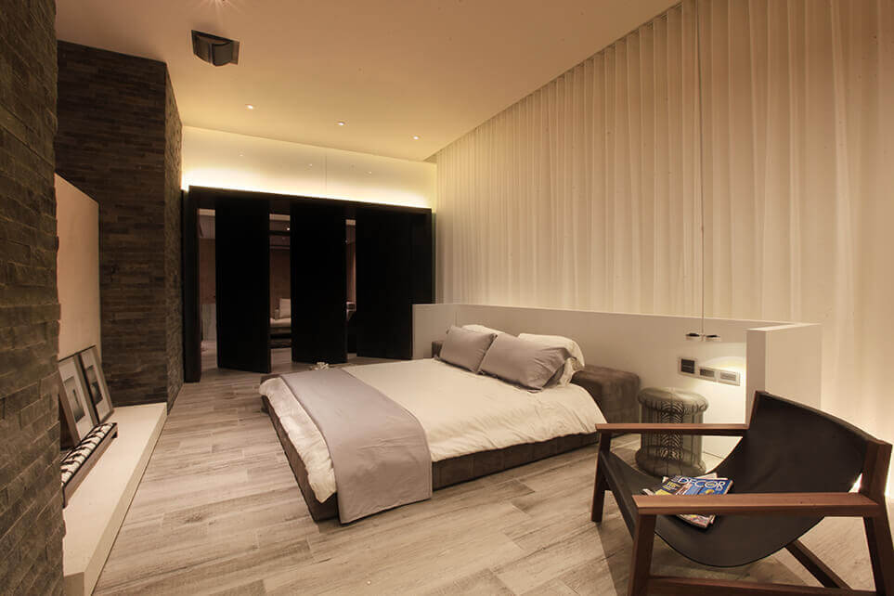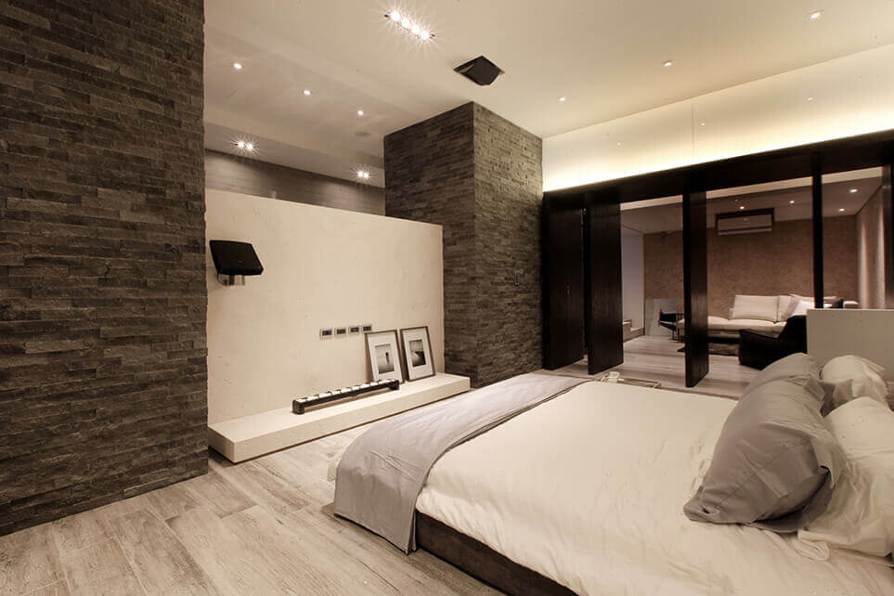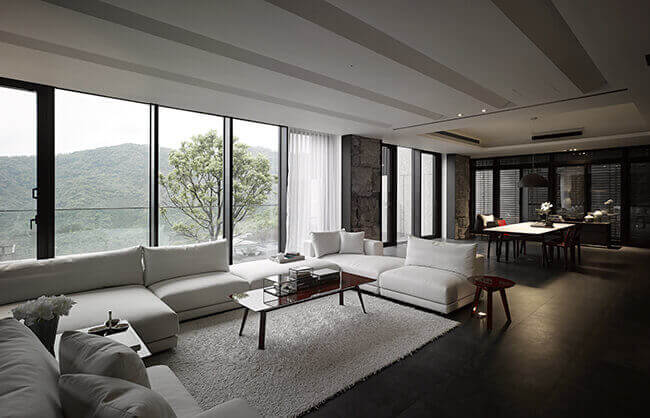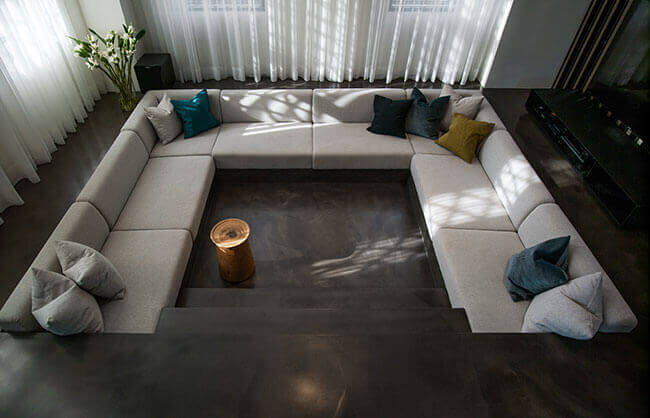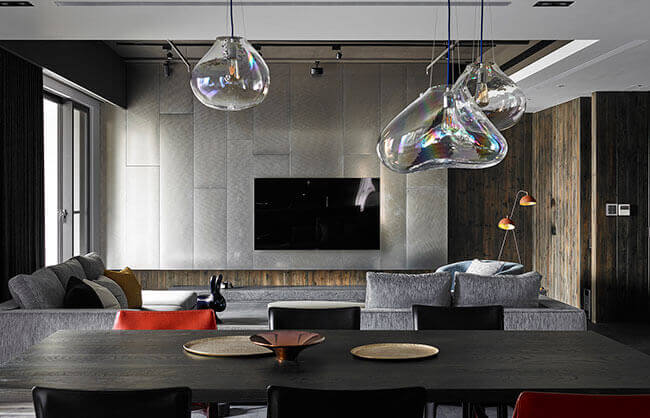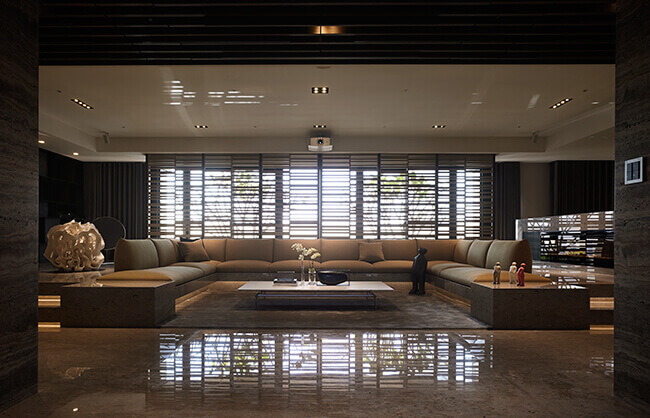新 生 南 路 廖 宅

成為空間的魔術師。新生南路廖宅
逐步建構親和生活品味
隨著生命的進展投注
讓日益飽滿的歲月歷程流轉發酵
伴隨生活溫度間的對應呵護
讓空間張力承載家的獨特滋味
Construct the friendly life taste step by step.
Make devotions with the progression of life.
The increasingly full ages evolve and ferment
Accompanied by the responsive care in life.
Let the space tension carry the unique flavor of a home.
台灣,台北 / 61坪
室內設計與其追求大而無當的空間感,還不如構築生活品味,才能增添住家的可看性。隱身在新生南路巷弄內屋齡高達四十年的老宅,格局狹長、前後段地坪落差,舊屋翻新透過突顯垂直和水平動線的雙重延展,將缺點轉化為優點,更將原有優點再度凸顯放大。
Interior design is more about constructing the life taste to add more specialties to the residence than about the pursuit of a large but useless sense of space. The old house of up to forty years located in the lanes of Xinsheng S. Rd. is narrow and long in terms of the layout with the floor height difference between the front area and the back area. By highlighting the double extension of the vertical and horizontal flows, the renovation of the old house turns the disadvantages into the advantages and even enlarges the original advantages.
大膽的空間設計巧思加入
經與屋主的協調後,將許多大膽的空間設計巧思加入——以沖孔鐵板不規則折面作為室外空調機遮蔽,光線由孔隙中灑落、在折面上穿梭,呈現鮮明立體的層次感;更特地將完工日期嵌於大門的手把上,紀念這一個美好的日子。
After discussing with the owner, we boldly add the ingenious ideas of space design: The irregular folding surfaces of the perforated iron plates serve as the shelter of the outdoor air conditioner. The light scattered through the holes and reflecting on the surfaces presents the vivid 3D layered sense. The completion date is specially inlayed on the door handle of the gate in memory of the beautiful day.
營造人性溫度與時間痕跡
開玻璃大門進入室內,客廳設計由斑駁水泥粉光地板向整個屋室延伸,
水泥脫模立體質感由牆面延伸至天花、合金鍍膜電視牆擁有手作感及其自然紋理,
共同營造人性溫度與時間痕跡。
收納是一空間魔術,拉門將兩間客房藏進電視牆後頭,
將拉門闔上又是完整視聽空間,是機能與生活美學的完美結合。
Pushing the glass gate open and entering the indoor space, we see the mottled monolithic concrete floor extending to the whole house for the design of the living room. The concrete release 3D texture extends from the wall to the ceiling. The hand-made texture and natural pattern of the alloy plating TV wall co-create the humanistic temperature and time trace.Storage is space magic. The sliding door conceals the two guest rooms behind the TV wall. When the sliding door is closed, there will be a complete audiovisual space. It’s a perfect combination of function and life aesthetics.
感受到情感對流
利用空間本身的高低落差,規劃成一戶外餐廳,
廚房後方的可開闔式大落地拉窗設計,
無論是家人或是主客間皆能感受到情感對流;
陽光由落地玻璃及天窗大面收進,通往餐桌區的水泥地面與小陽台輝映。
The height difference of the space itself is planned for an outdoor dining room. The design of the moveable large French window behind the kitchen enables the affective interaction between the family members or between the host and the guests to be felt. The sunlight is lavishly introduced through the glass French window and scuttle. The concrete floor leading to the dining table area adds mutual splendor to the small balcony.
悠閒放鬆之情
青苔漫佈於斑駁的紅磚牆上,老樹屹屹;磚牆經過刷洗,石子地面上頭鋪著木棧板,是一片被留下的風景,玻璃屋內微光熠熠染上牆延,份外有種悠閒放鬆之情。
Moss spreads all over the mottled red brick wall.
The old trees stand tall.
The brick wall is washed.
The pebble floor is paved with the wood pallets.
It’s a scene left behind.
The glimmer in the glass house glistening on the wall brings a leisurely and relaxing atmosphere.
氣氛奔放而無侷迫
因原建築一樓微架高的設計,提供地下室充足的採光。自然光順著樓梯撒入,氣氛奔放而無侷迫;延續小陽台的樸實,以水泥質地和木質地板做連接,而樓梯下又是別有洞天。
The slightly elevated design of the first floor of the original building provides the sufficient lighting for the basement. The natural light is cast down through the stairs. The atmosphere is free, without any confinement. To extend the simplicity of the small balcony, the concrete texture and wood floor serve as the connection to the downstairs, which is another intriguing world.
打造衛浴的寬敞感
以三扇旋轉門作為起居室與主臥室的屏障——主臥室設計床頭主牆懸掛白色紗幔裝飾,營造後方有窗戶的美麗錯覺;採用開放式衛浴設計,保留電視牆上方視野與光線的通透,淋浴間及如廁區藏身於兩座石柱中,打造衛浴的寬敞感。
The three rotating doors serve as the barriers of the living room and master bedroom: In the design of the master bedroom, the headboard wall is hung with the white yarn decoration to create the beautiful illusion that there is a window behind. The open bathroom design is adopted to preserve the view above the TV wall and the flow of light. The shower room and the toilet are behind the two stone columns to create a sense of broadness in the bathroom.







