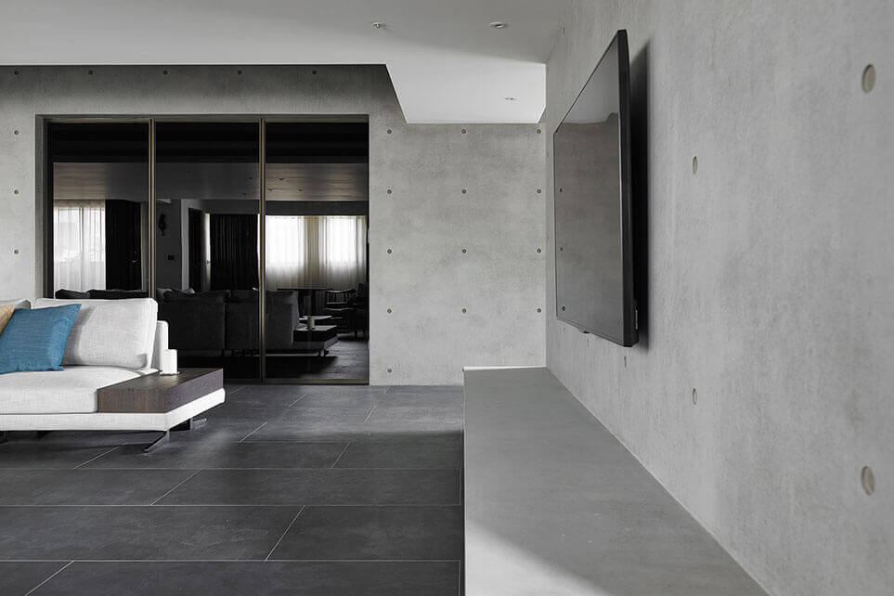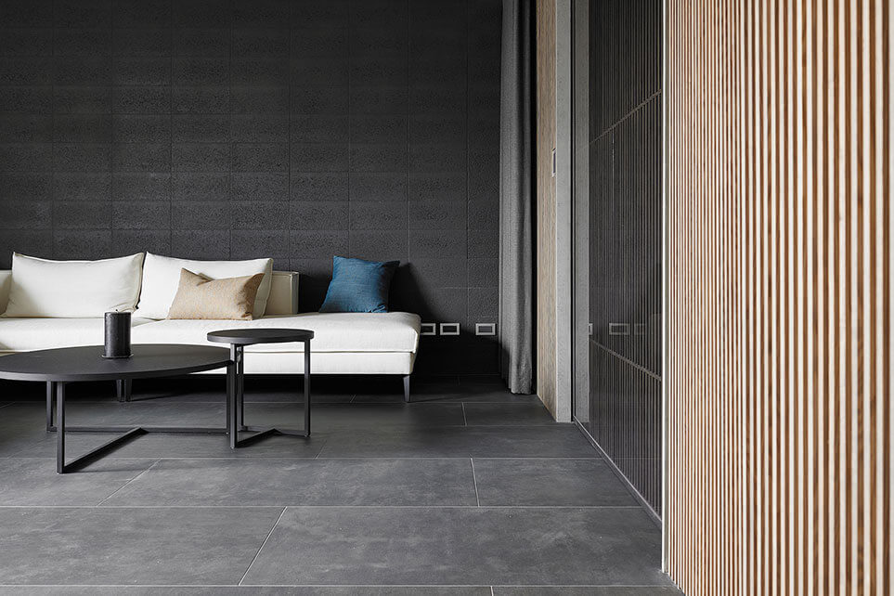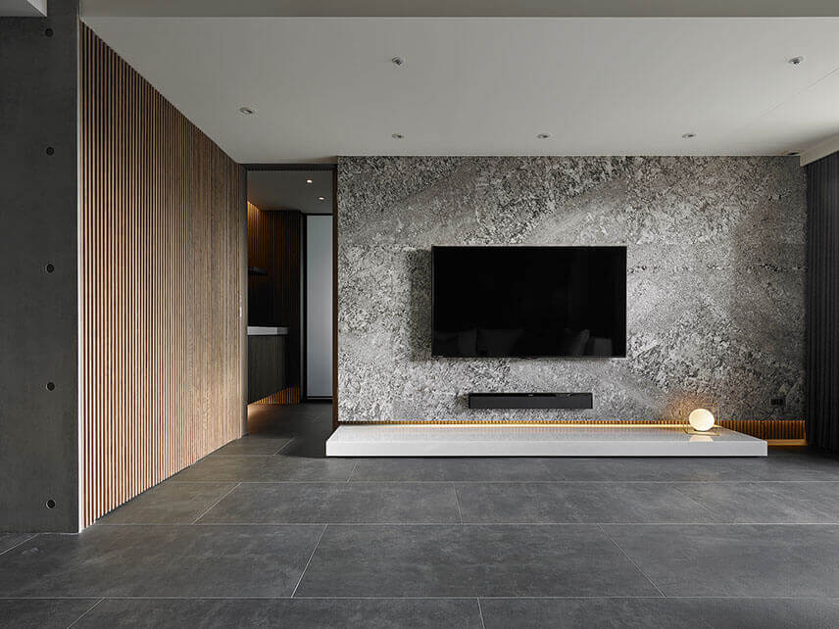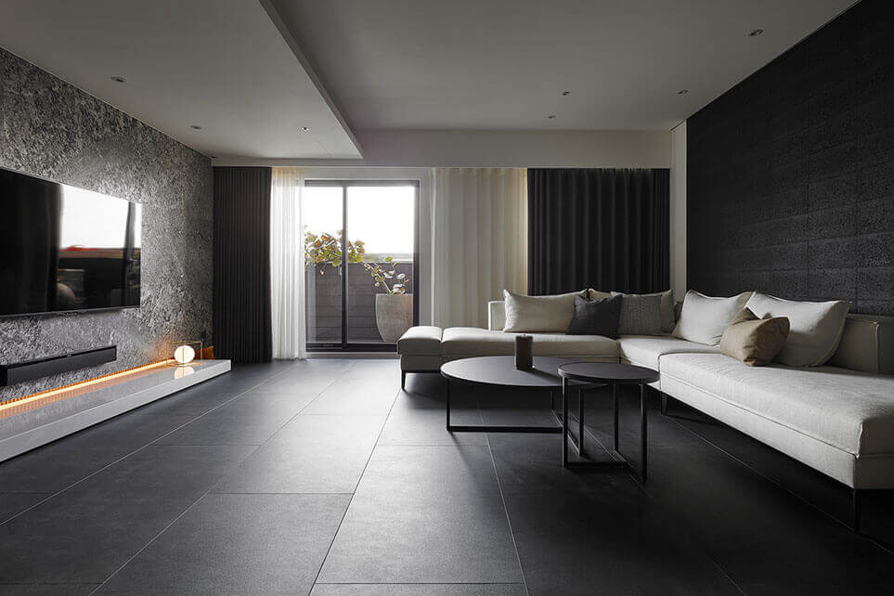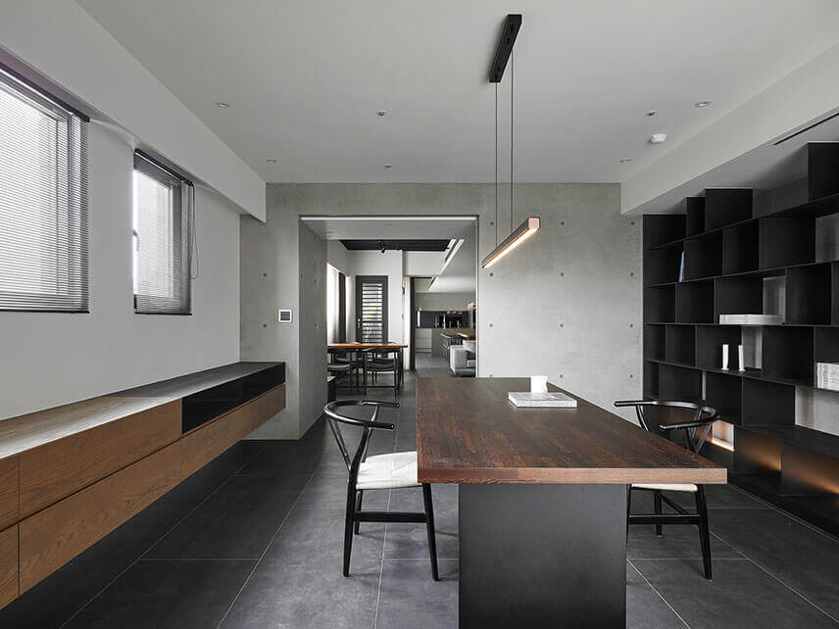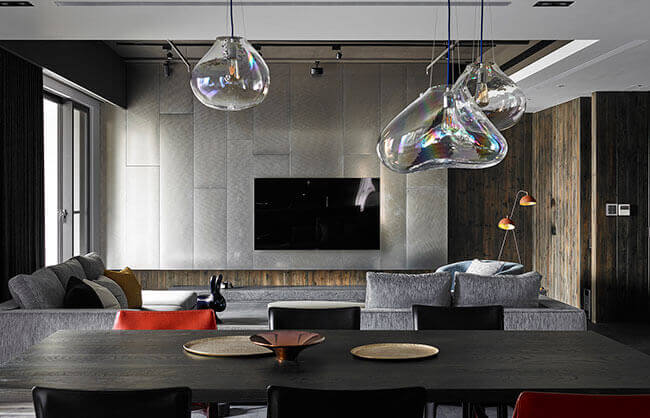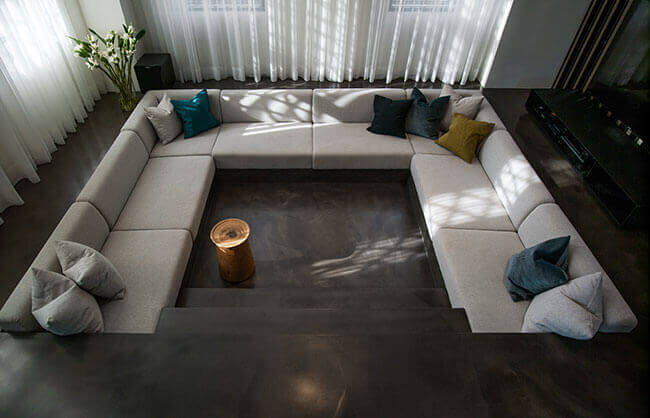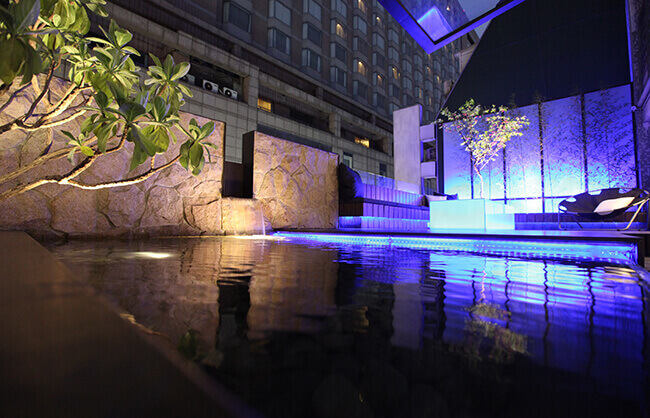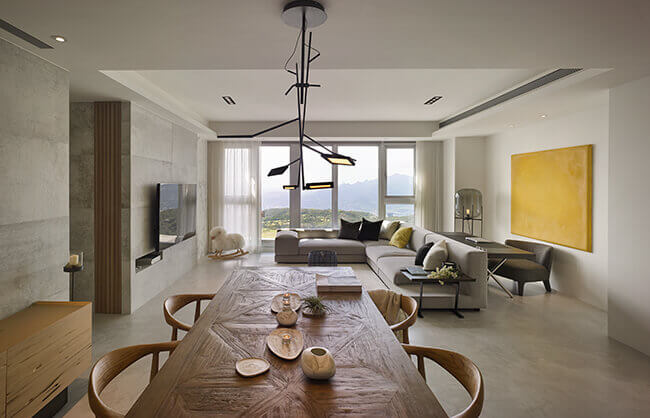新 竹 林 公 館
新竹林公館比鄰於熱鬧非凡的新竹巨城,
是由商業辦公室蛻變為結合休閒娛樂的退休宅,
位於高樓層、更將兩戶打通,擁有良好的先天條件。
室內設計透過用色、材料虛實間窺見的不論是此岸或彼景,
都把空間中的人文禪味提升至另一層次。
The Lin’s house is neighboring to Big City, the busy shopping mall in Hsinchu. It is transformed from the commercial office into the retirement house combining leisure and recreation.Located on the high floor and knocking through two houses, it has the fine innate conditions.For the interior design, through the color uses and the concrete and fictitious materials, the glimpses of the interior view or the exterior scenes have upgraded the atmosphere of humanities and Zen in the space to another level.
台灣,新竹 / 101坪 / 舊屋翻新
新竹林公館整體為開放式空間設計、地坪並以墨色岩片鋪滿整室,
將客廳起居區與開放式廚房打通,營造寬闊空間感;
客廳設計刻意將原有樑柱利用降低的延伸亮白天花修飾,
並將兩側漆黑並保留原屋的斑駁紋路,使兩側有天花挑高的錯覺並製造層次。
The overall design of the Lin’s house is the open space. The floor is all paved with the ink-color rock slices.The living room and the open kitchen are knocked through to create the broad space sense.The design of the living room intentionally lowers the original pillars and extends the bright white ceiling. The two sides are painted black to keep the original mottled pattern for the illusion of the elevated ceiling onboth sides and create the layers.
天花向下延伸為悠靜清雅的清水模面電視牆
天花向下延伸為悠靜清雅的清水模面電視牆,清水模面亦延伸至左方儲藏室牆面,搭配上具有防窺功能的鏡面,同時兼具收納及美觀;與客廳的低彩度軟裝設計搭配得宜、甚至有相輔相成之效果。
The ceiling extends downward to the quiet and elegant architectural concrete TV wall, which also extends to the storage wall on the left side.The accompanied mirror with the anti-peeping function is for storage and beauty at the same time.The proper match with the low-chroma soft furnishing design in the living room achieves the effect of mutual support.
公私領域的橋樑
拉門設計利用格柵虛實相間的特性,將左右視聽室與書房作出分隔,展現空間設計的寬闊大器之時,將木格柵拉門掩上亦保有個人隱私,是為公私領域的橋樑。
The design of the sliding door makes use of the characteristic of the grid to make the separation for the left audio-visual room and the right study room and display the broadness and grandness of the space design.When the wood grid sliding door is closed, the individual privacy is also kept. It is the bridge between the public and the private fields.
空間自在於彈指之間
視聽室設計以整面黑色空心磚牆面為主,
光暈從室外經由落地窗大肆漫入、更由大理石牆面下緩緩漫出,
簡練俐落的傢俱的選用,屋主能在這裡自成一方天地。
The design of the audio-visual room features the all black hollow brick wall.The outdoor light is lavishly cast in through the French window and slowly shed down along the marble wall.The choice of the simple and clear-cut furniture enables the owner to have a personal space here.
原木色桌面妝點其中,為整體空間增添溫度
書房設計延續整體空間設計的人文禪意,
不但將外頭清水模面延引入室、
更以視聽室的空心磚牆為書架背牆,形成空間的串連;
具有收納功能的臥榻及原木色桌面妝點其中,為整體空間增添溫度。
The design of the study room extends the atmosphere of humanities and Zen in the overall space, not only introducing the outward architectural concrete wall into the room but also forming the spaceconnection by making the hollow brick wall of the audio-visual room the back wall of the book shelf.The couch with the storage function and the desk in the wooden color as the decoration add more temperature to the overall space.
整個空間的亮點
開放式廚房以大面落地窗作為橋樑,
選用一貫簡練的廚具、並將熱炒區與輕食區分開;
桃木色餐桌橫亙於中央無非成為整個空間的亮點。
In the open kitchen, the large French window serves as the bridge.The consistently succinct kitchen utensils are adopted, and the frying area and light meal area are separated.The dining table in the walnut color placed on the center becomes the highlight of the space.
別出心裁地廚房規劃
別出心裁地將熱炒區規劃於陽台的位置,
不但能通風、更能阻絕油煙進入室內。
The ingenious arrangement of the frying area on the balcony not only benefits the ventilation but also blocks the cooking smells from entering indoors.
低彩度的顏色使整體氣質不凡
低彩度的顏色及材質選用不但使整體氣質不凡,更是為了留給與家人和愛貓的相處時分來為此退休宅填滿色彩。
The choice of the low-chroma colors and materials not only endows the overall space with the outstanding texture but also leaves the space for the family to fill the retirement house with colors as they get along with their beloved cat.




