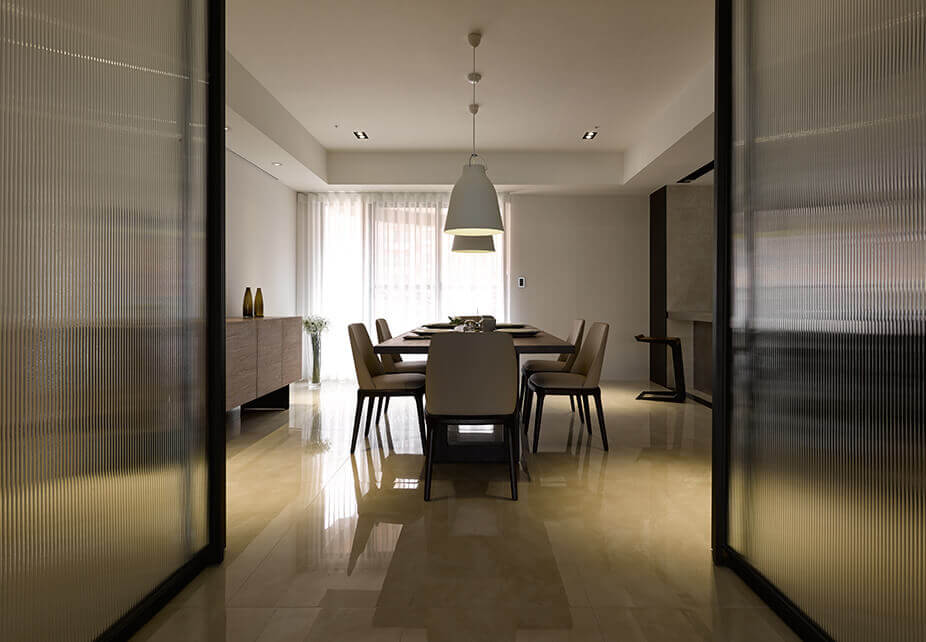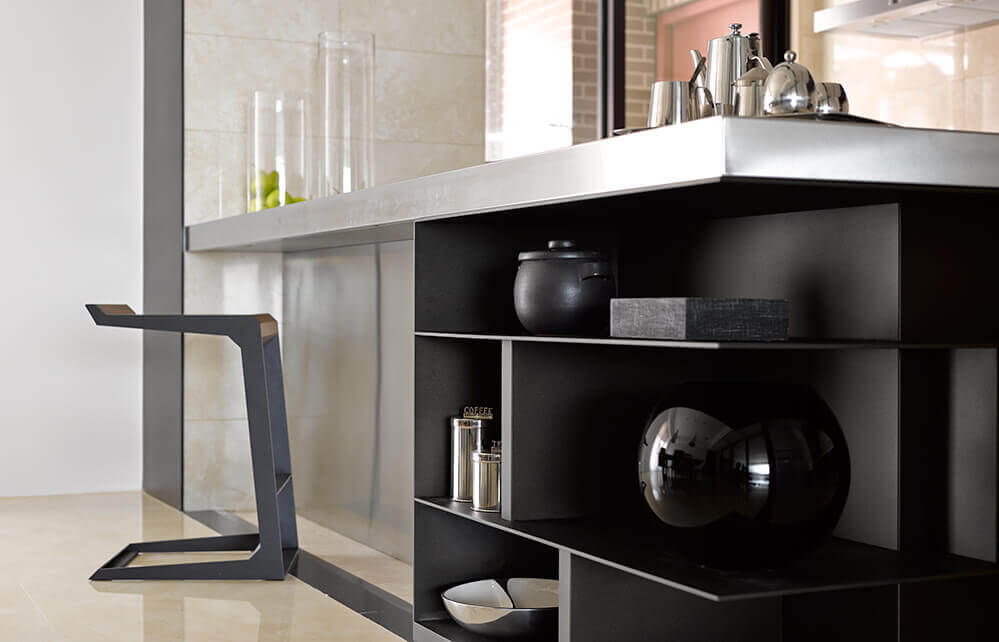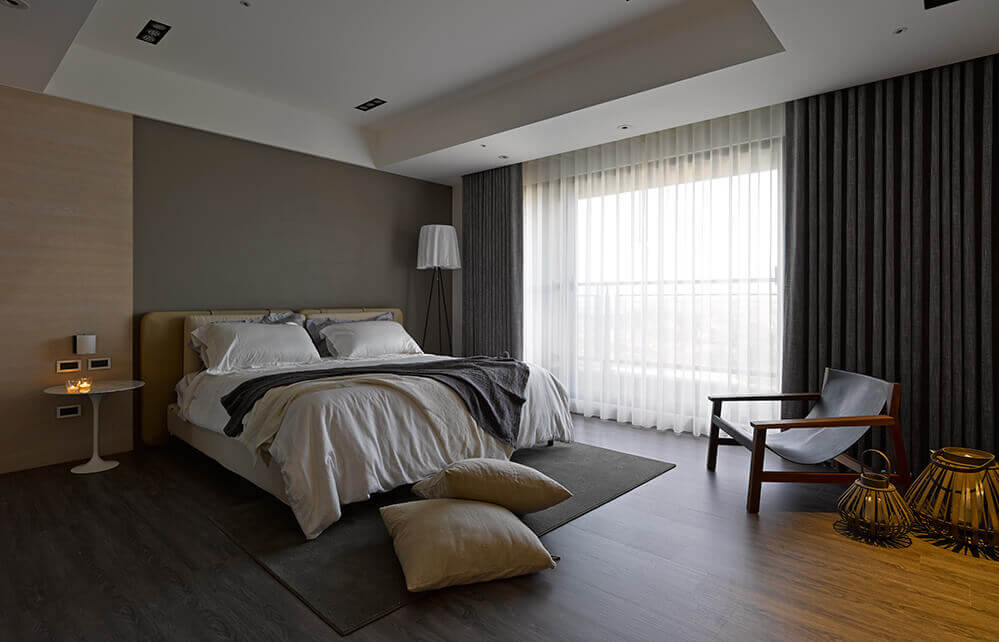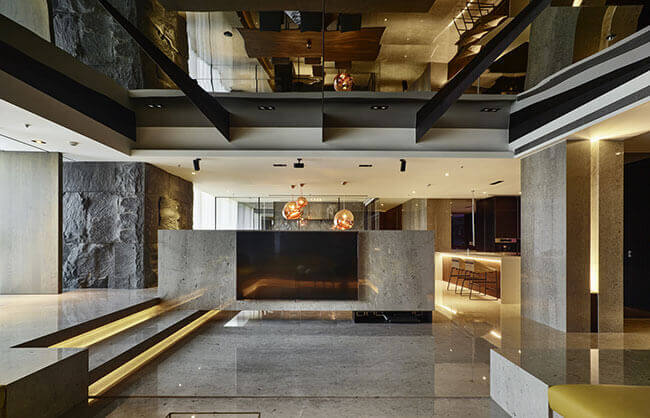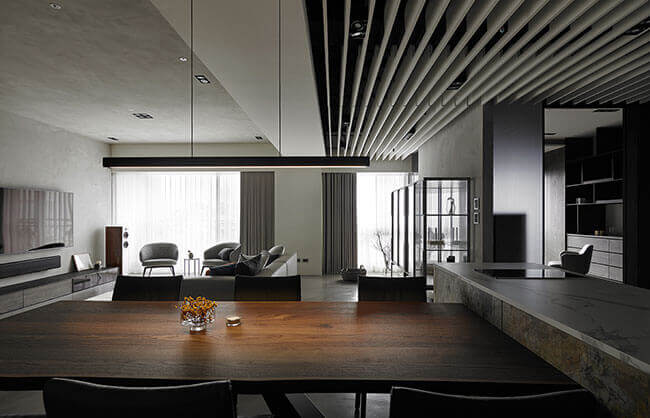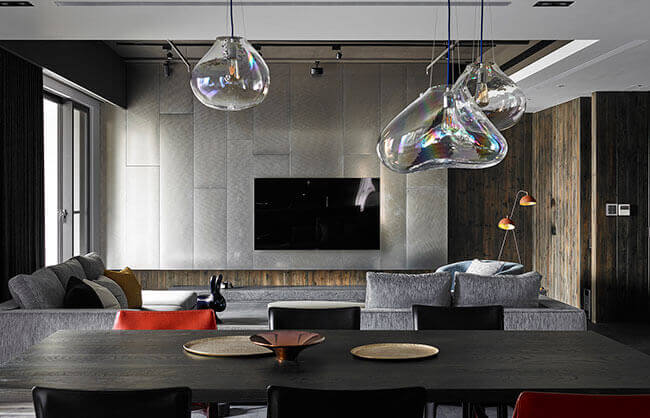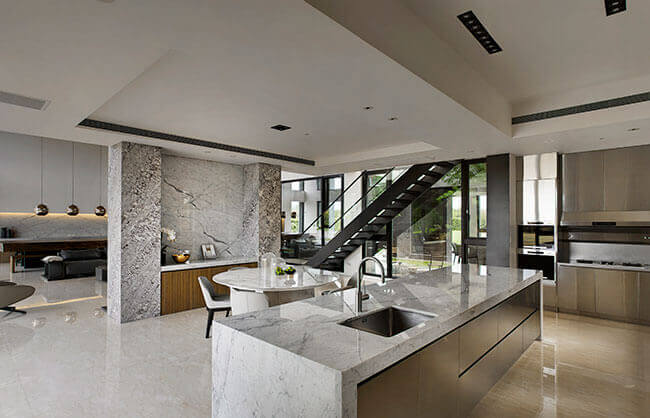大 吾 疆 劉 宅

與眾不同的細膩。大吾疆劉宅
「關於家的想像,不是出於一種情感嚮往,就是出於一種慰藉。」
設計回歸於人性、必須根基於居住者的希冀上,透過營造居家氣質並摒棄過多的裝飾品堆砌、跳脫制式的手法,誘發生活中更純粹的美感,提升家中足跡遍佈的溫度。
脫下醫師袍後,屋主希望家中的氣氛有別於醫院的單調,營造出設計質感與人文溫度,更是與家人能夠一同依靠的所在。
“The imagination for a home is either from an emotional aspiration or from a consolation.”
The design returning to humanity must be based on the dwellers’ expectation.By creating the home atmosphere, discarding over decoration, and skipping the standard techniques, we induce the purer aesthetics in life and increase the temperature in the traces at home.After returning from the working place of hospital, the owner hopes that the home atmosphere is different from the monotony of the hospital. We create the design texture and humanistic temperature for the family to gather together with each other at home.
台灣,桃園 / 71坪 / 祐杰建設、中悅機構 / 大吾疆
平靜和諧中卻又不失趣味
方格拼貼式大理石作為玄關端景、鵝黃大理石鏡面作為輔角,簡潔的選色,以舒服的淺色系列與個性的深色相互映襯,平靜和諧中卻又不失趣味。
The plaid collage marble serves as the end scene of the entrance with the light yellow marble mirror as the explementary angle. For the simple choice of color, the comfortable light color series supports the dark colors in character, creating the quiet harmony without losing the taste.
將生命中的共同回憶一一收於架上珍藏
依照屋主需要而將電視由客廳要角刪除,取而代之的是整面由空心磚打底的開放式平台,將生命中的共同回憶一一收於架上珍藏,在靜謐的下午與孩子一起沈浸在書香的洗禮中,無非寫下了一齣又一齣比電視中播映還要精彩絕倫的節目。
According to the owner’s need, we delete TV from the lead role in the living room and replace it with the all open platform made with hollow bricks.The shared memory in life is collected on the shelves. In the quiet afternoon, getting indulged in the books with children is indeed a program more splendid than the shows on TV.
家人的情感交流
客廳與書房間以一道由線條組成的牆面相隔,白色立體溝縫具有基本的遮蔽功能,而更能由木質格柵間隔中雙向互動;離開電器的冷漠框架、打破傳統格局的藩籬,取而代之的是與家人的情感交流。
The living room and the study room are separated by a wall composed of lines. The white 3D pointing is with the basic sheltering function, and the interval of the wooden grid is for mutual interaction. The cold frame of electronic appliances and the barricade of the traditional layout are broken and replaced by the emotional exchange with the family.
將焦點留給每一用餐時刻
餐廳乾淨簡潔的風格不假多餘裝飾,光線由落地窗中自然引入,亦選擇優雅的杏色皮革餐椅搭配上原木餐桌、不鏽鋼輕食區,以滑順的線條、簡練的選擇作爲一旁溫柔的襯底,將焦點留給每一用餐時刻、能夠和家人共享生活的喋喋絮語。
There is no additional decoration for the clean and clear style of the dining room. Light is naturally introduced from the French window. The elegant apricot leather dining chairs are selected to accompany the wooden dining table and stainless steel light meal area. The smooth lines and succinct choice serve as the warm support, making every dining moment the focal point for the family to share life and have a good chat.
平靜和諧中卻又不失趣味
主臥以淺棕色木質地板與起居室大理石做出私領域的對比,深灰色質感漆料與溫潤木質板材不對稱切割床頭牆面,選色以貼近自然為主,延續整體空間氛圍、不加過多綴飾,回歸純粹與樸實的美。
擺脫窠臼的陳設規範,空間中各處可以看見非對稱式的設計手法;家並非商品,需要隨者居住者而做客製化的改變,而生活情感的堆疊便是這裡與眾不同的細膩。
The plaid collage marble serves as the end scene of the entrance with the light yellow marble mirror as the explementary angle. For the simple choice of color, the comfortable light color series supports the dark colors in character, creating the quiet harmony without losing the taste.








